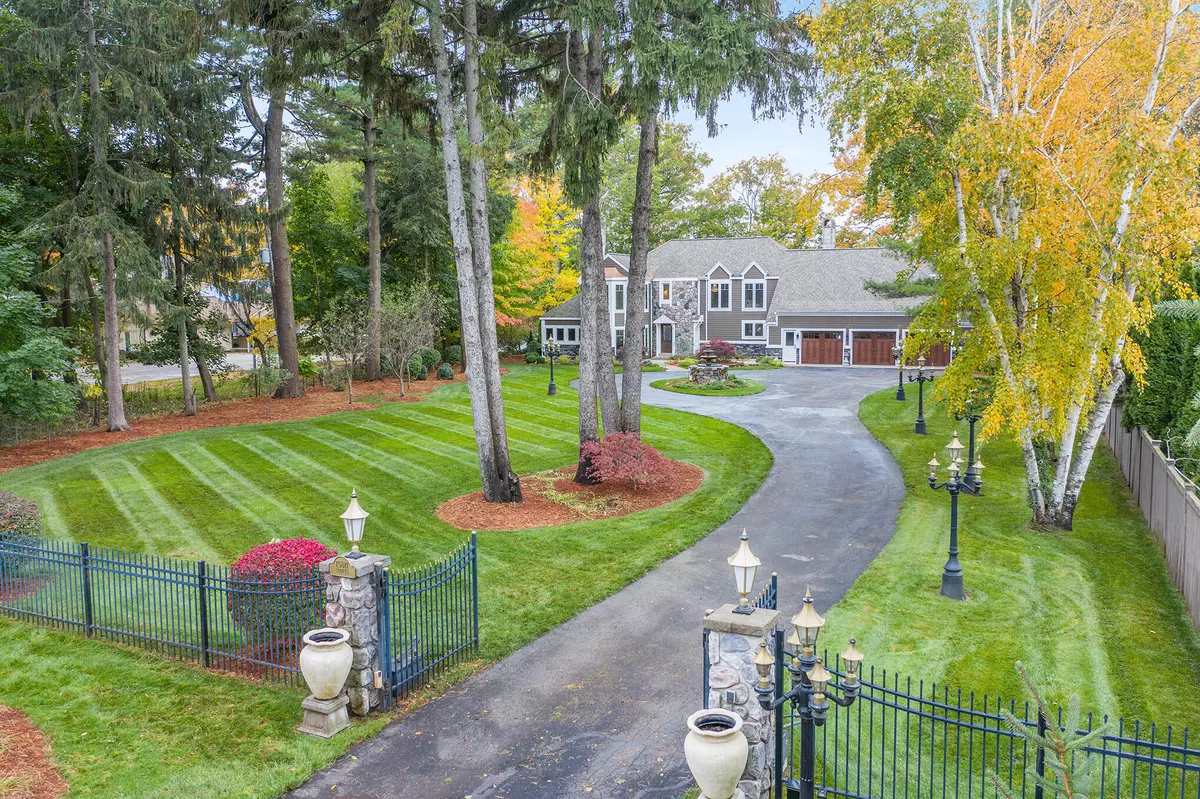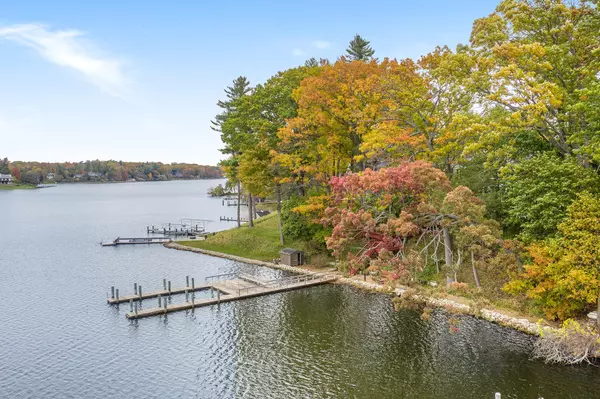$1,790,000
$2,000,000
10.5%For more information regarding the value of a property, please contact us for a free consultation.
15811 Jennifer Lane Spring Lake, MI 49456
5 Beds
5 Baths
4,085 SqFt
Key Details
Sold Price $1,790,000
Property Type Single Family Home
Sub Type Single Family Residence
Listing Status Sold
Purchase Type For Sale
Square Footage 4,085 sqft
Price per Sqft $438
Municipality Spring Lake Twp
MLS Listing ID 24018535
Sold Date 09/09/24
Style Traditional
Bedrooms 5
Full Baths 3
Half Baths 2
Year Built 1995
Annual Tax Amount $19,977
Tax Year 2023
Lot Size 0.928 Acres
Acres 0.93
Lot Dimensions 342x98x346x139
Property Description
This incredible Tudor estate boasts a stunning Spring Lake frontage and offers over 5500 sq ft of finished living space, with 146 feet of breathtaking water views. The property is situated on almost an acre of land, providing the utmost privacy. The house comprises 5 bedrooms, including 3 en suites, and 5 bathrooms. Upon entry from the gated driveway, you will be greeted by stunning landscaping and a decorative fountain. The welcoming foyer leads you to the expansive gourmet kitchen, featuring custom cabinets, granite countertops, top-of-the-line Viking appliances, and a wine bar. There are 2 spacious living rooms, both with fireplaces, as well as his and hers offices or a library, and formal and dining areas. The main level also includes a 3-stall attached garage, a laundry room, and and 2 half baths. The upper level has 3 en suites, including a large primary bedroom, and 2 additional bedrooms, making it a perfect retreat. The lower level walkout offers a recreation room, wet bar, full bath, and ample storage. The composite decking and large patio provide an exceptional outdoor lake living experience. The property can be purchased with a carriage home just before the entrance for an additional $400,000. and 2 half baths. The upper level has 3 en suites, including a large primary bedroom, and 2 additional bedrooms, making it a perfect retreat. The lower level walkout offers a recreation room, wet bar, full bath, and ample storage. The composite decking and large patio provide an exceptional outdoor lake living experience. The property can be purchased with a carriage home just before the entrance for an additional $400,000.
Location
State MI
County Ottawa
Area North Ottawa County - N
Direction M-104 to Fruitport Rd to Jennifer Lane
Body of Water Spring Lake
Rooms
Basement Daylight
Interior
Interior Features Hot Tub Spa, Wet Bar, Whirlpool Tub, Kitchen Island, Pantry
Heating Forced Air
Cooling Central Air
Fireplaces Number 3
Fireplaces Type Gas Log
Fireplace true
Window Features Insulated Windows,Bay/Bow
Appliance Washer, Disposal, Dishwasher, Microwave, Range, Refrigerator
Laundry Upper Level
Exterior
Exterior Feature Patio, Deck(s)
Garage Attached
Garage Spaces 3.0
Utilities Available Phone Connected, Natural Gas Connected
Waterfront Description Lake
View Y/N No
Street Surface Paved
Garage Yes
Building
Story 2
Sewer Public Sewer
Water Public
Architectural Style Traditional
Structure Type Stone,Wood Siding
New Construction No
Schools
School District Spring Lake
Others
Tax ID 701302327028
Acceptable Financing Cash, Conventional
Listing Terms Cash, Conventional
Read Less
Want to know what your home might be worth? Contact us for a FREE valuation!

Our team is ready to help you sell your home for the highest possible price ASAP






