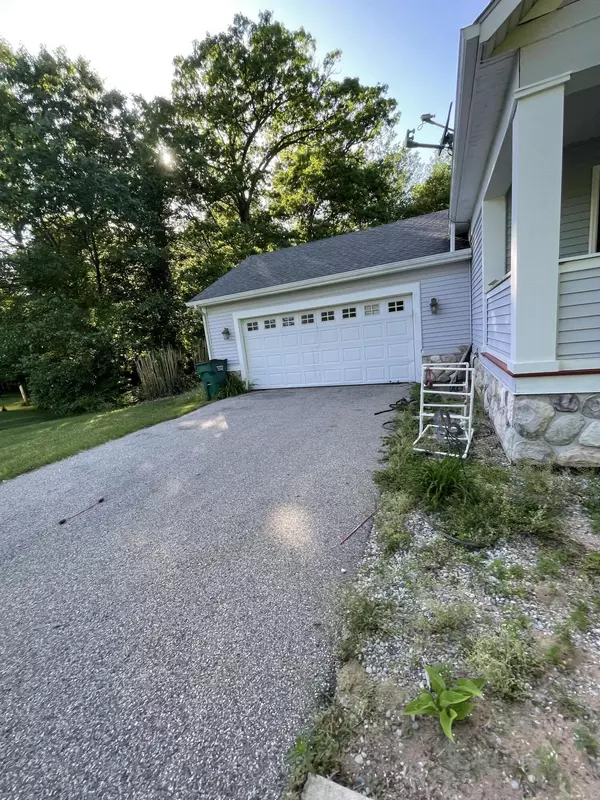$315,000
$329,999
4.5%For more information regarding the value of a property, please contact us for a free consultation.
3444 Autumn Wood Drive Hamilton, MI 49419
4 Beds
2 Baths
1,591 SqFt
Key Details
Sold Price $315,000
Property Type Single Family Home
Sub Type Single Family Residence
Listing Status Sold
Purchase Type For Sale
Square Footage 1,591 sqft
Price per Sqft $197
Municipality Monterey Twp
Subdivision Rolling Oaks Estates
MLS Listing ID 24025964
Sold Date 09/09/24
Style Craftsman
Bedrooms 4
Full Baths 2
HOA Fees $29/ann
HOA Y/N true
Originating Board Michigan Regional Information Center (MichRIC)
Year Built 2004
Annual Tax Amount $3,000
Tax Year 2023
Lot Size 1.100 Acres
Acres 1.1
Lot Dimensions 125 x 382
Property Description
Come see this custom built home in the Hamilton Schools District and Rolling Oaks Estates Development! With just over an acre of wooded land and having a private acreage of shared common space area behind the home. This 4 bedroom, 2 full bath unique custom home may be just what you been waiting for and has lots of possibilities in a walkout basement for a family room , full bath and bedroom. Home has great investment value due to some minor renovations in process, with some of the materials still on site for you to finish. You can put some final finishing touches along with some touch up work to call it home! This home is a great opportunity for a growing family in a great neighborhood! Call agent for more questions on this home or for a private showing today. Possession at close.
Location
State MI
County Allegan
Area Holland/Saugatuck - H
Direction GPS/ Map quest. 32nd St to Rolling Oaks to Autumn Wood Dr.
Rooms
Basement Walk Out
Interior
Interior Features Ceiling Fans, Garage Door Opener, Laminate Floor, Water Softener/Owned, Kitchen Island, Eat-in Kitchen, Pantry
Heating Forced Air
Cooling Central Air
Fireplace false
Window Features Screens,Insulated Windows
Appliance Dryer, Washer, Dishwasher, Microwave, Oven, Refrigerator
Laundry In Basement
Exterior
Exterior Feature Balcony, Porch(es), Patio, Deck(s)
Parking Features Attached
Garage Spaces 2.0
Utilities Available Natural Gas Connected, High-Speed Internet
View Y/N No
Garage Yes
Building
Lot Description Level, Wooded, Cul-De-Sac
Story 2
Sewer Septic System
Water Well
Architectural Style Craftsman
Structure Type Stone,Vinyl Siding,Wood Siding
New Construction No
Schools
High Schools Hamilton
School District Hamilton
Others
HOA Fee Include Snow Removal
Tax ID 16-004-012-74
Acceptable Financing Cash, Conventional
Listing Terms Cash, Conventional
Read Less
Want to know what your home might be worth? Contact us for a FREE valuation!

Our team is ready to help you sell your home for the highest possible price ASAP






