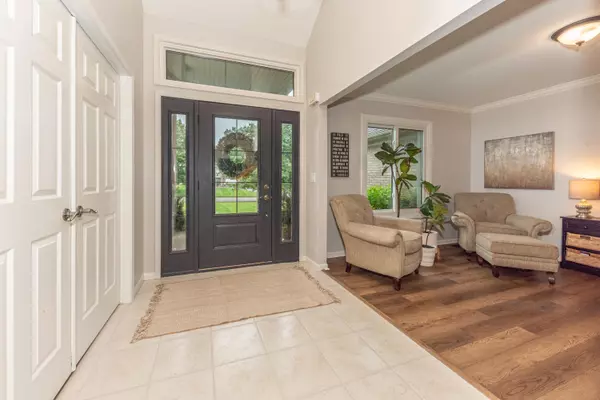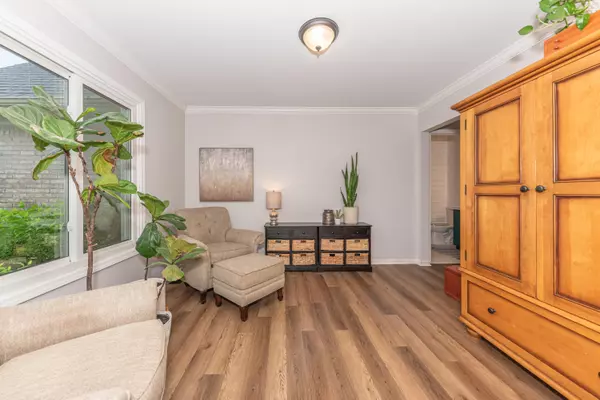$528,000
$485,000
8.9%For more information regarding the value of a property, please contact us for a free consultation.
11092 Pembrooke Circle South Lyon, MI 48178
4 Beds
3 Baths
2,221 SqFt
Key Details
Sold Price $528,000
Property Type Single Family Home
Sub Type Single Family Residence
Listing Status Sold
Purchase Type For Sale
Square Footage 2,221 sqft
Price per Sqft $237
Municipality Green Oak Twp
Subdivision Pembrooke Crossing
MLS Listing ID 24039131
Sold Date 09/06/24
Style Colonial
Bedrooms 4
Full Baths 2
Half Baths 1
Year Built 1995
Annual Tax Amount $4,299
Tax Year 2023
Lot Size 0.510 Acres
Acres 0.51
Lot Dimensions 127x190x123x163
Property Description
This charming 4-bedroom, 2.5-bathroom home offers a blend of modern amenities & classic appeal with a spacious living area and vaulted ceiling, gas fireplace with custom handmade mantel, and new flooring throughout the first floor (2019). The updated kitchen includes newer stainless-steel appliances (2019), granite countertops, and plenty of storage to inspire your inner chef.
The first-floor primary suite also has a vaulted ceiling, ensuite bathroom with double vanity, soaking tub & shower, plus a walk-in closet with custom storage. The first floor also includes an updated laundry and mudroom, a front room that can be used as a sitting room or formal dining room, a spacious office perfect for working from home, and an updated half bath. Upstairs, you'll find three additional bedrooms and a full bathroom, offering plenty of space for family and guests.
The finished basement is a versatile flex space with endless possibilities. Don't overlook the large storage room that provides over 800 square feet to house all of your seasonal items!
Energy efficiency and comfort are at the forefront with newly installed windows (2022) that also enhance the home's curb appeal. The new siding (2022) adds a fresh look to the exterior, offering long-lasting durability and minimal maintenance.
Enjoy the freedom of homeownership without the restrictions and fees of a HOA, allowing you to personalize your space both inside and out. Located in a friendly, walkable neighborhood with sidewalks, large lots, and mature trees, you'll have easy access to local schools, parks, shopping, and dining. Everything you need is just a short drive away. Upstairs, you'll find three additional bedrooms and a full bathroom, offering plenty of space for family and guests.
The finished basement is a versatile flex space with endless possibilities. Don't overlook the large storage room that provides over 800 square feet to house all of your seasonal items!
Energy efficiency and comfort are at the forefront with newly installed windows (2022) that also enhance the home's curb appeal. The new siding (2022) adds a fresh look to the exterior, offering long-lasting durability and minimal maintenance.
Enjoy the freedom of homeownership without the restrictions and fees of a HOA, allowing you to personalize your space both inside and out. Located in a friendly, walkable neighborhood with sidewalks, large lots, and mature trees, you'll have easy access to local schools, parks, shopping, and dining. Everything you need is just a short drive away.
Location
State MI
County Livingston
Area Livingston County - 40
Direction S off 10 Mile Rd E of Rushton
Rooms
Basement Full
Interior
Heating Forced Air
Cooling Central Air
Fireplaces Number 1
Fireplaces Type Family, Gas Log
Fireplace true
Window Features Replacement,Low Emissivity Windows
Appliance Disposal, Dishwasher, Microwave, Oven, Range, Refrigerator
Laundry Gas Dryer Hookup, Laundry Room, Main Level, Washer Hookup
Exterior
Garage Attached
Garage Spaces 2.0
Utilities Available Natural Gas Connected
Waterfront No
View Y/N No
Garage Yes
Building
Lot Description Corner Lot
Story 2
Sewer Septic System
Water Well
Architectural Style Colonial
Structure Type Brick,Vinyl Siding
New Construction No
Schools
School District South Lyon
Others
Tax ID 1625103056
Acceptable Financing Cash, VA Loan, Conventional
Listing Terms Cash, VA Loan, Conventional
Read Less
Want to know what your home might be worth? Contact us for a FREE valuation!

Our team is ready to help you sell your home for the highest possible price ASAP






