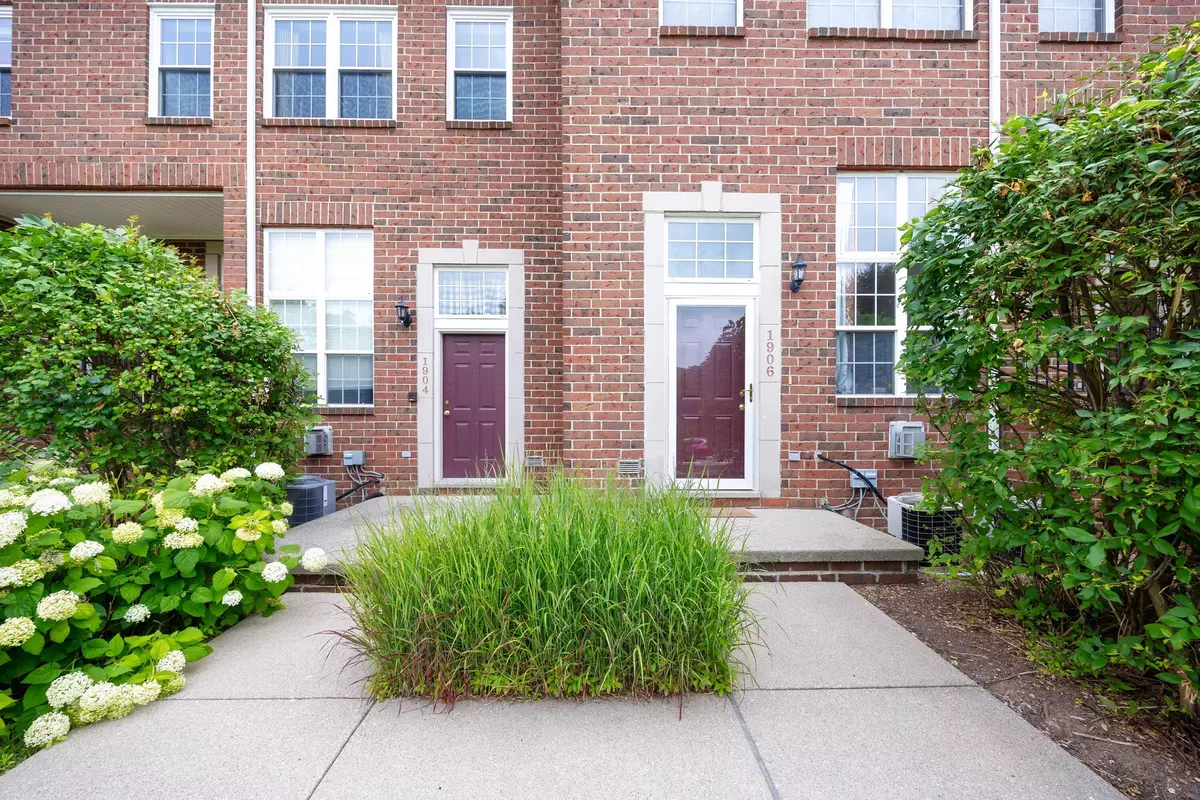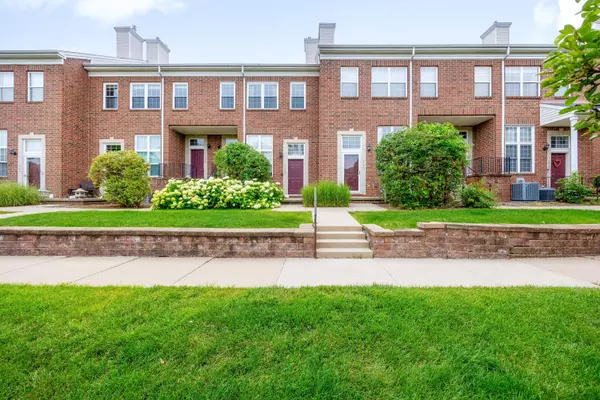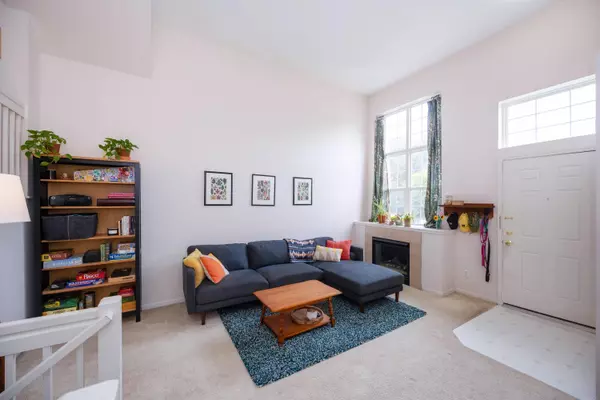$300,000
$295,000
1.7%For more information regarding the value of a property, please contact us for a free consultation.
1906 Lindsay Lane Ann Arbor, MI 48104
2 Beds
2 Baths
851 SqFt
Key Details
Sold Price $300,000
Property Type Condo
Sub Type Condominium
Listing Status Sold
Purchase Type For Sale
Square Footage 851 sqft
Price per Sqft $352
Municipality Ann Arbor
Subdivision Brentwood Square
MLS Listing ID 24035072
Sold Date 09/04/24
Style Contemporary
Bedrooms 2
Full Baths 1
Half Baths 1
HOA Fees $230/mo
HOA Y/N true
Originating Board Michigan Regional Information Center (MichRIC)
Year Built 1999
Annual Tax Amount $5,774
Tax Year 2024
Property Description
Great opportunity to own a townhome close to everything Ann Arbor has to offer. Living room with gas fireplace, cathedral ceiling greets you. Upper level with kitchen, large dining area, full bath and two bedrooms, one with a balcony overlooking the pond and fountain. Lower level with laundry and half bath opens to a 1-car, attached garage. Neutral decor throughout. Front porch with sidewalk leading to Huron Parkway for a lovely walk to Gallup Park. 10 minute to Starbucks, Whole Foods, Barnes and Noble.
Location
State MI
County Washtenaw
Area Ann Arbor/Washtenaw - A
Direction Washtenaw to Huron Parkway to Lindsay Lane
Rooms
Basement Slab
Interior
Interior Features Ceiling Fans, Garage Door Opener, Eat-in Kitchen
Heating Forced Air
Cooling Central Air
Fireplaces Number 1
Fireplaces Type Gas Log, Living
Fireplace true
Window Features Window Treatments
Appliance Dryer, Washer, Disposal, Dishwasher, Oven, Range, Refrigerator
Laundry Laundry Room, Lower Level
Exterior
Exterior Feature Balcony, Porch(es)
Garage Attached
Garage Spaces 1.0
Utilities Available Natural Gas Connected, Cable Connected
Amenities Available Pets Allowed
View Y/N No
Street Surface Paved
Garage Yes
Building
Lot Description Sidewalk, Wooded
Story 2
Sewer Public Sewer
Water Public
Architectural Style Contemporary
Structure Type Brick,Vinyl Siding
New Construction No
Schools
Elementary Schools Allen
Middle Schools Tappan
High Schools Huron
School District Ann Arbor
Others
HOA Fee Include Water,Trash,Snow Removal,Lawn/Yard Care
Tax ID 09-09-35-306-037
Acceptable Financing Cash, Conventional
Listing Terms Cash, Conventional
Read Less
Want to know what your home might be worth? Contact us for a FREE valuation!

Our team is ready to help you sell your home for the highest possible price ASAP






