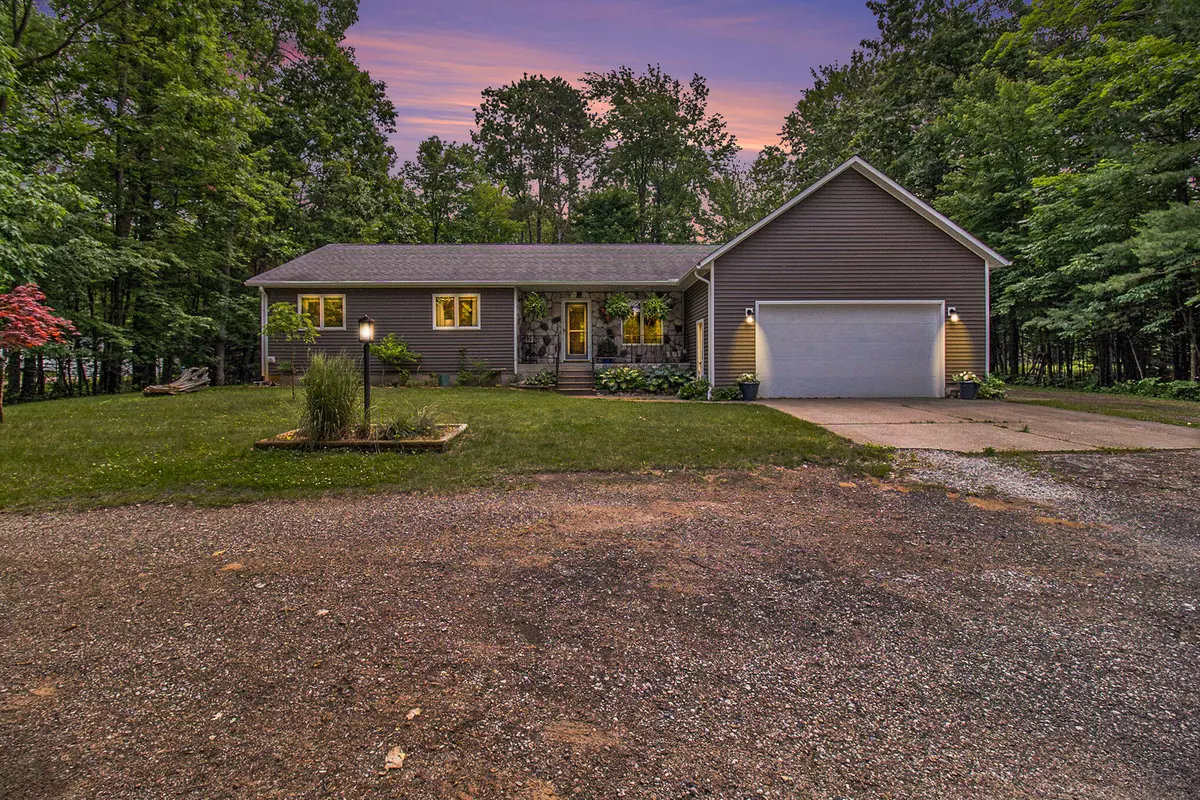$375,500
$399,500
6.0%For more information regarding the value of a property, please contact us for a free consultation.
2566 N Jebavy Drive Ludington, MI 49431
3 Beds
2 Baths
1,800 SqFt
Key Details
Sold Price $375,500
Property Type Single Family Home
Sub Type Single Family Residence
Listing Status Sold
Purchase Type For Sale
Square Footage 1,800 sqft
Price per Sqft $208
Municipality Hamlin Twp
MLS Listing ID 24032018
Sold Date 09/04/24
Style Ranch
Bedrooms 3
Full Baths 2
Originating Board Michigan Regional Information Center (MichRIC)
Year Built 1992
Annual Tax Amount $3,189
Tax Year 2024
Lot Size 5.000 Acres
Acres 5.0
Lot Dimensions 165x1320
Property Description
Experience the ultimate in privacy and luxury with this exceptional family home nestled in a secluded setting, just 3.3 miles from town. The expansive living room boasts large windows that offer stunning views of the backyard and surrounding woodland. Enjoy the sun-drenched eat-in kitchen, complete with ample cabinet space and a deck that overlooks the scenic landscape. The master suite is a serene retreat, featuring a walk-in closet, dual shower heads, a jacuzzi tub, and access to the deck. The lower level offers a spacious recreation area, workshop space, and abundant storage, ensuring that there's room for everything you need. The attached two-car garage and separate pole barn provide additional storage options. This home is a true gem, offering the perfect blend of charm and seclusion
Location
State MI
County Mason
Area Masonoceanamanistee - O
Direction From US 10 head North on Jebavy dr to home on the right hand side
Rooms
Basement Full
Interior
Interior Features Ceiling Fans, Humidifier, Whirlpool Tub, Kitchen Island, Eat-in Kitchen
Heating Forced Air
Cooling Central Air
Fireplace false
Window Features Insulated Windows
Appliance Dryer, Washer, Dishwasher, Range, Refrigerator
Laundry Gas Dryer Hookup, Laundry Room, Lower Level, Washer Hookup
Exterior
Exterior Feature Porch(es), Deck(s)
Garage Garage Faces Front, Attached
Garage Spaces 2.0
Utilities Available Phone Available, Natural Gas Available, Electricity Available, Cable Available, Broadband, Phone Connected, Natural Gas Connected, Cable Connected
Waterfront No
View Y/N No
Street Surface Paved
Garage Yes
Building
Lot Description Wooded
Story 1
Sewer Septic System
Water Well
Architectural Style Ranch
Structure Type Vinyl Siding
New Construction No
Schools
School District Ludington
Others
Tax ID 5300703601800
Acceptable Financing Cash, FHA, Conventional
Listing Terms Cash, FHA, Conventional
Read Less
Want to know what your home might be worth? Contact us for a FREE valuation!

Our team is ready to help you sell your home for the highest possible price ASAP






