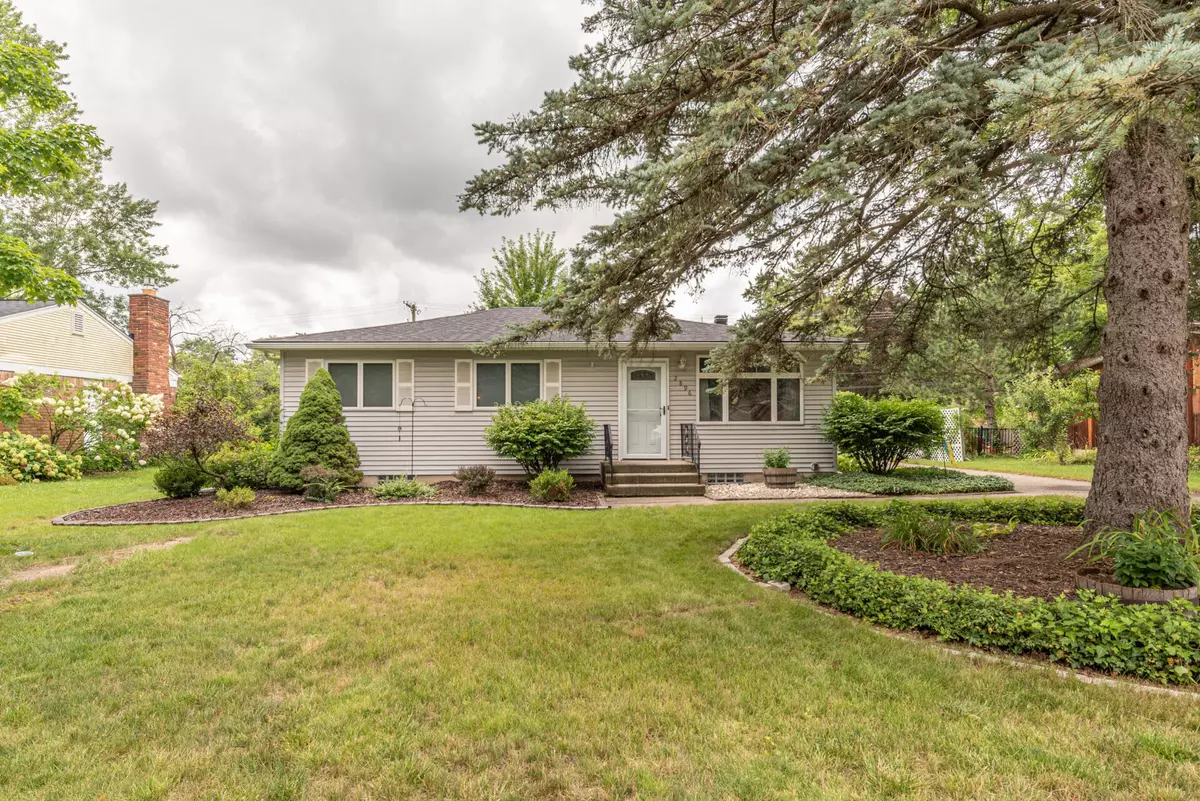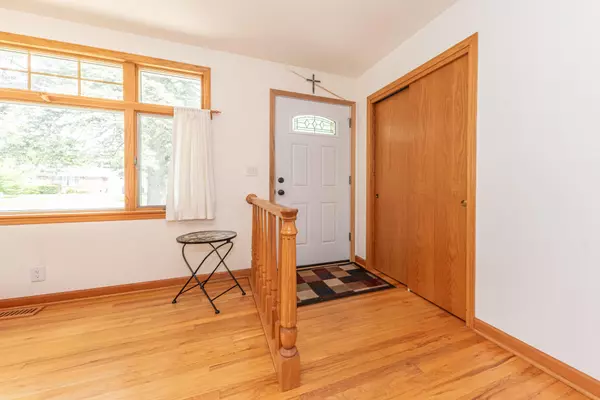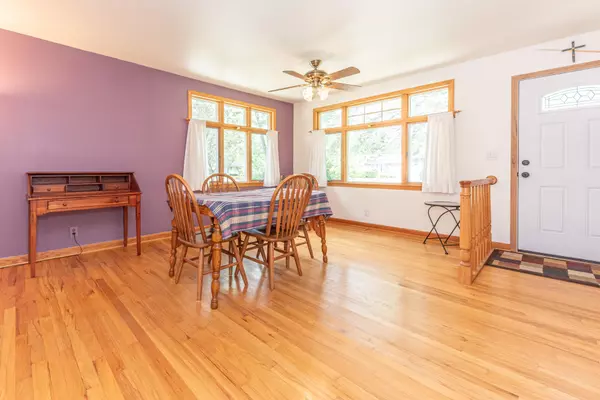$390,000
$360,000
8.3%For more information regarding the value of a property, please contact us for a free consultation.
2896 Oakdale Drive Ann Arbor, MI 48108
3 Beds
2 Baths
1,425 SqFt
Key Details
Sold Price $390,000
Property Type Single Family Home
Sub Type Single Family Residence
Listing Status Sold
Purchase Type For Sale
Square Footage 1,425 sqft
Price per Sqft $273
Municipality Pittsfield Charter Twp
MLS Listing ID 24040840
Sold Date 09/03/24
Style Ranch
Bedrooms 3
Full Baths 2
Originating Board Michigan Regional Information Center (MichRIC)
Year Built 1958
Annual Tax Amount $3,578
Tax Year 2024
Lot Size 10,890 Sqft
Acres 0.25
Lot Dimensions 75 X 145
Property Description
This beautiful 3 bedroom ranch provides entry level living at its finest. Much of the heaving lifting has been done for you with a new HVAC system (2022), new roof (2018) and a stunning bathroom renovation including granite counters, dual sinks, walk-in tile shower, and separate tub. Other features include gleaming hardwood floors, Anderson windows, and a huge 2.5 car garage. Spacious family room addition off the kitchen has a gas fireplace and direct access to the backyard. Partially finished basement has luxury vinyl plank flooring, full bathroom, rec room, and plenty of storage. Relax and unwind on the new paver patio in the private backyard. All this with low township taxes, Ann Arbor Schools, and a great location close to restaurants, shopping, parks, and more!
Location
State MI
County Washtenaw
Area Ann Arbor/Washtenaw - A
Direction Washtenaw to Oakdale east of Carpenter
Rooms
Basement Full
Interior
Interior Features Ceiling Fans, Ceramic Floor, Garage Door Opener, Wood Floor
Heating Forced Air
Cooling Central Air
Fireplaces Number 1
Fireplaces Type Family, Gas Log
Fireplace true
Window Features Replacement
Appliance Dryer, Washer, Disposal, Dishwasher, Microwave, Oven, Range, Refrigerator
Laundry In Basement, Sink
Exterior
Exterior Feature Patio
Garage Detached
Garage Spaces 2.0
Utilities Available Storm Sewer, Natural Gas Connected, Cable Connected
View Y/N No
Handicap Access Grab Bar Mn Flr Bath, Low Threshold Shower
Garage Yes
Building
Story 1
Sewer Public Sewer
Water Public
Architectural Style Ranch
Structure Type Vinyl Siding
New Construction No
Schools
Elementary Schools Carpenter
Middle Schools Scarlett
High Schools Huron
School District Ann Arbor
Others
Tax ID L1201378023
Acceptable Financing Cash, FHA, VA Loan, Conventional
Listing Terms Cash, FHA, VA Loan, Conventional
Read Less
Want to know what your home might be worth? Contact us for a FREE valuation!

Our team is ready to help you sell your home for the highest possible price ASAP






