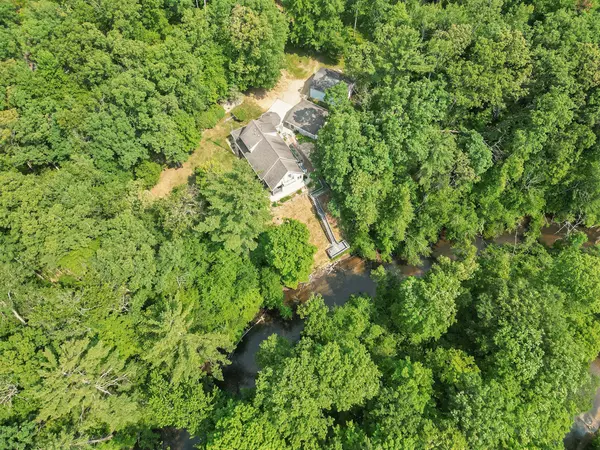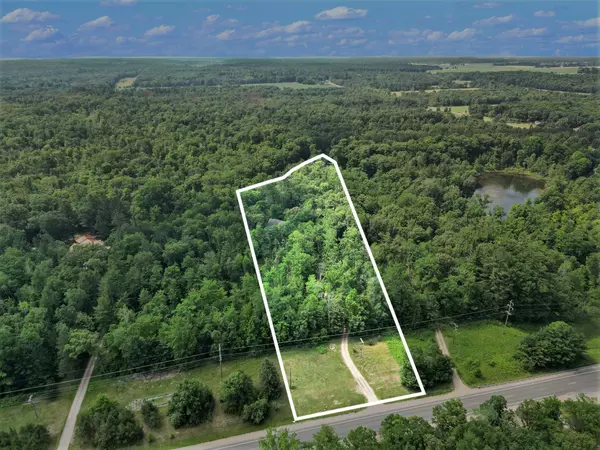$429,900
$429,900
For more information regarding the value of a property, please contact us for a free consultation.
22693 Howard City Edmore Road Howard City, MI 49329
3 Beds
2 Baths
1,947 SqFt
Key Details
Sold Price $429,900
Property Type Single Family Home
Sub Type Single Family Residence
Listing Status Sold
Purchase Type For Sale
Square Footage 1,947 sqft
Price per Sqft $220
Municipality Reynolds Twp
MLS Listing ID 24031073
Sold Date 09/03/24
Style Cape Cod
Bedrooms 3
Full Baths 2
Originating Board Michigan Regional Information Center (MichRIC)
Year Built 1988
Annual Tax Amount $2,074
Tax Year 2022
Lot Size 3.400 Acres
Acres 3.4
Lot Dimensions 198x620x198x620
Property Description
Calling all fisherman, wildlife lovers, nature seekers, outdoorsman & privacy seekers: come find your retreat! Take in the breathtaking view on the bluff over looking Tamarack creek! (more like river!). This is a 3 bed, 2 full bath, meticulously maintained home, w/2 car garage and large pole barn w/12' ceilings for your toys. This home will not disappoint! (3rd bed is open loft area- but wall could be easily added.) 2 porches, gazebo, rock garden patio, 4 season sun room, cat walk, cathedral ceilings, steps & deck down by water - this property just does not quit!! Lots of room to entertain your guests in all seasons! Stunning views and privacy are waiting for you on 3.6 acres! Property has spectrum high speed internet. Allow 24 hr notice for showings. GPS will likely NOT get you there
Location
State MI
County Montcalm
Area Montcalm County - V
Direction GPS may not get you there. 131 N to M 82(Howard City Edmore rd), W on M 82 (toward Newaygo) approximately a mile. Property is on S side of road. Look for pebble stone house mail box with house number 22693 on top of mail box
Body of Water Tamarack Creek
Rooms
Other Rooms Pole Barn
Basement Crawl Space
Interior
Interior Features Ceiling Fans, Garage Door Opener, LP Tank Rented, Water Softener/Owned
Heating Forced Air
Cooling Central Air
Fireplace false
Window Features Insulated Windows
Appliance Dryer, Washer, Dishwasher, Microwave, Range, Refrigerator
Laundry Laundry Room, Main Level
Exterior
Exterior Feature Balcony, Porch(es), Patio, Gazebo, Deck(s)
Parking Features Garage Door Opener, Detached
Garage Spaces 2.0
Utilities Available Phone Connected
Waterfront Description Stream/Creek
View Y/N No
Street Surface Paved
Garage Yes
Building
Lot Description Wooded
Story 2
Sewer Septic System
Water Well
Architectural Style Cape Cod
Structure Type Stone,Vinyl Siding
New Construction No
Schools
School District Tri County
Others
Tax ID 017-032-009-00
Acceptable Financing Cash, FHA, Conventional
Listing Terms Cash, FHA, Conventional
Read Less
Want to know what your home might be worth? Contact us for a FREE valuation!

Our team is ready to help you sell your home for the highest possible price ASAP






