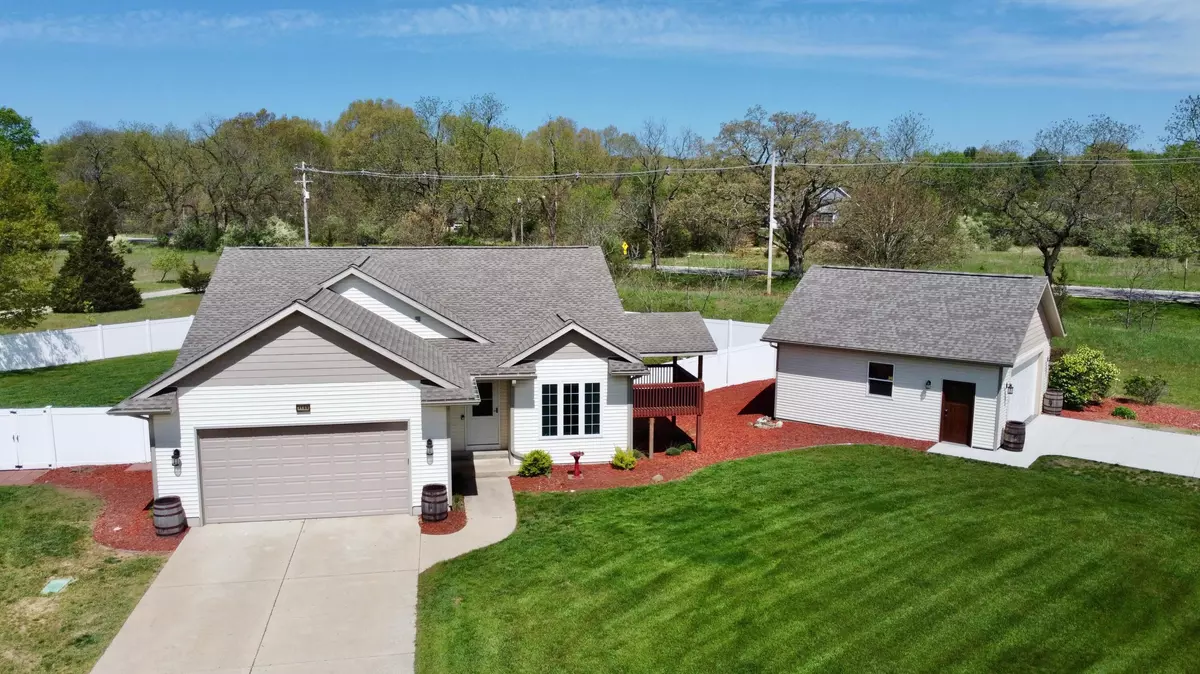$444,777
$449,777
1.1%For more information regarding the value of a property, please contact us for a free consultation.
3188 60th Street Hamilton, MI 49419
4 Beds
2 Baths
1,440 SqFt
Key Details
Sold Price $444,777
Property Type Single Family Home
Sub Type Single Family Residence
Listing Status Sold
Purchase Type For Sale
Square Footage 1,440 sqft
Price per Sqft $308
Municipality Saugatuck Twp
Subdivision Pottawatomie Ridge Estates
MLS Listing ID 24022745
Sold Date 09/03/24
Style Ranch
Bedrooms 4
Full Baths 2
HOA Fees $50/mo
HOA Y/N true
Originating Board Michigan Regional Information Center (MichRIC)
Year Built 1999
Annual Tax Amount $4,449
Tax Year 2023
Lot Size 0.515 Acres
Acres 0.52
Lot Dimensions 115 x 172
Property Description
This property is perfect for those looking for a home with guest living quarters in SAUGATUCK TOWNSHIP. This charming property on nearly 1/2 acre offers Kalamazoo River deeded access. Spend your days exploring walking paths or launching kayaks from the community dock.
Enjoy your morning coffee on the deck off the dining area and family room, or take a quick ride to Saugatuck Dunes State Park. Bike to downtown Saugatuck & Douglas to shop, dine at the many restaurants, and enjoy the water, parades, and entertainment.
This meticulously cared-for home features a bright, open concept interior with vaulted ceilings, two bedrooms, and a full bath on the main level. The kitchen boasts stainless steel appliances and a side entrance offering easy access to the private backyard.
The finished lower level is ideal for guest living quarters, featuring two additional bedrooms, a second full bath, and a spacious family living and dining area. This versatile space includes a second full kitchen, perfect for hosting gatherings.
Outside, a newly built 24 x 25 detached second garage with electricity and water, along with a charming privacy fence, encircles the property, creating the perfect setting for outdoor activities and social gatherings.
This property includes numerous upgrades worth $100K, including:
Brand new roof, New air conditioner and A coil, New kitchen appliances on the main level, Gutters and downspouts, Attic stairs for easy access, Humidifier with humidistat control on the furnace, New front door and two screen doors, Nest thermostat, New ceiling fans, Added shelves (in closets, pantry, and utility room), New landscaping and mulch in front of the house, Whole house water filter, Reverse osmosis filter system in the basement kitchen, Decorative stone blocking at both driveway entrances.
Don't miss out on this exceptional opportunity located only 2 1/2 hours from Chicago! private backyard.
The finished lower level is ideal for guest living quarters, featuring two additional bedrooms, a second full bath, and a spacious family living and dining area. This versatile space includes a second full kitchen, perfect for hosting gatherings.
Outside, a newly built 24 x 25 detached second garage with electricity and water, along with a charming privacy fence, encircles the property, creating the perfect setting for outdoor activities and social gatherings.
This property includes numerous upgrades worth $100K, including:
Brand new roof, New air conditioner and A coil, New kitchen appliances on the main level, Gutters and downspouts, Attic stairs for easy access, Humidifier with humidistat control on the furnace, New front door and two screen doors, Nest thermostat, New ceiling fans, Added shelves (in closets, pantry, and utility room), New landscaping and mulch in front of the house, Whole house water filter, Reverse osmosis filter system in the basement kitchen, Decorative stone blocking at both driveway entrances.
Don't miss out on this exceptional opportunity located only 2 1/2 hours from Chicago!
Location
State MI
County Allegan
Area Holland/Saugatuck - H
Direction From Holland - Take Graafschap/ 60th st past Old Allegan rd. Home is the first house on the right side of the road just past Old Allegan.
Rooms
Other Rooms Second Garage
Basement Full
Interior
Interior Features Ceiling Fans, Garage Door Opener, Laminate Floor, Eat-in Kitchen
Heating Forced Air
Cooling Central Air
Fireplace false
Window Features Screens,Insulated Windows,Window Treatments
Appliance Dryer, Washer, Dishwasher, Microwave, Oven, Range, Refrigerator
Laundry Lower Level
Exterior
Exterior Feature Fenced Back, Porch(es)
Parking Features Attached
Garage Spaces 2.0
Utilities Available Phone Available, Natural Gas Available, Electricity Available, Cable Available, Broadband, Cable Connected
Waterfront Description River
View Y/N No
Garage Yes
Building
Story 1
Sewer Septic System
Water Well
Architectural Style Ranch
Structure Type Vinyl Siding
New Construction No
Schools
School District Saugatuck-Douglas
Others
HOA Fee Include Trash
Tax ID 20-295-031-00
Acceptable Financing Cash, Other, Conventional
Listing Terms Cash, Other, Conventional
Read Less
Want to know what your home might be worth? Contact us for a FREE valuation!

Our team is ready to help you sell your home for the highest possible price ASAP






