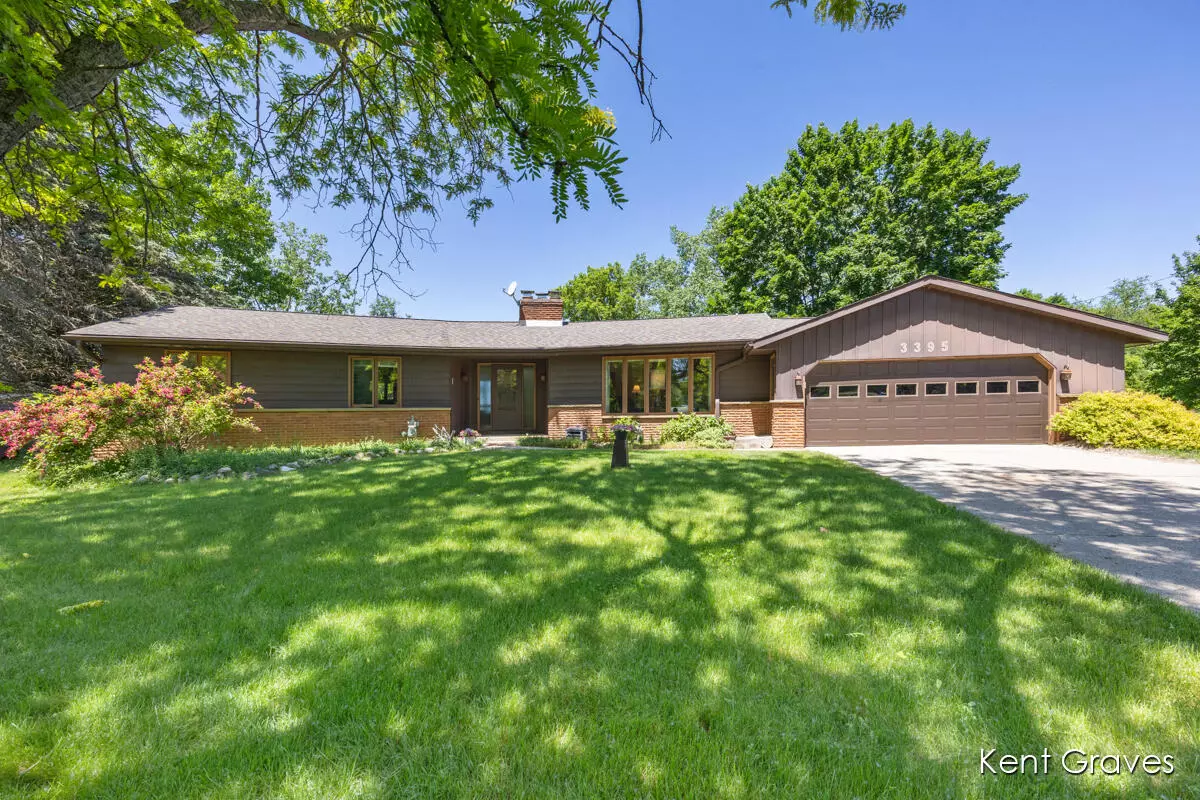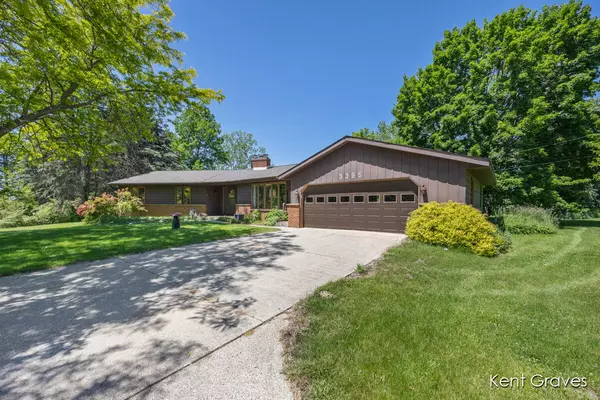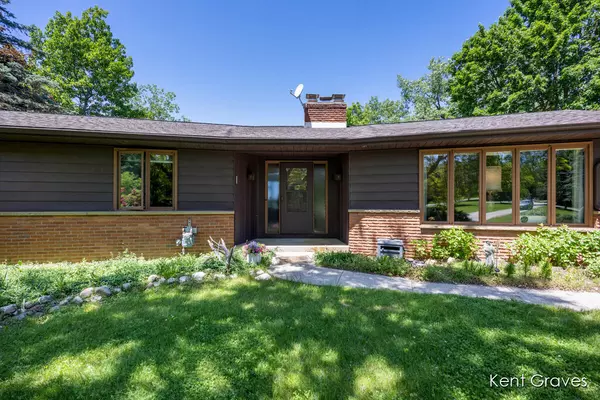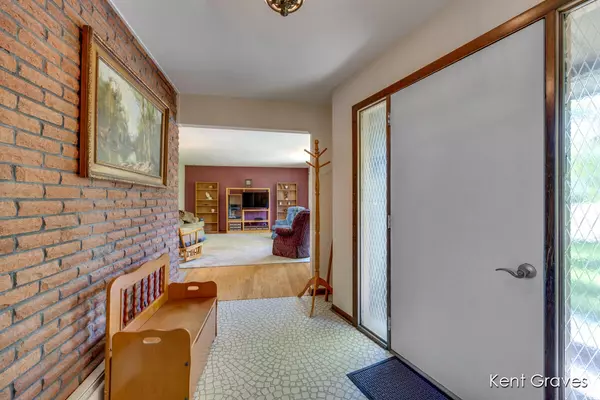$355,000
$379,900
6.6%For more information regarding the value of a property, please contact us for a free consultation.
3395 12 Mile NE Road Rockford, MI 49341
3 Beds
2 Baths
1,714 SqFt
Key Details
Sold Price $355,000
Property Type Single Family Home
Sub Type Single Family Residence
Listing Status Sold
Purchase Type For Sale
Square Footage 1,714 sqft
Price per Sqft $207
Municipality Algoma Twp
MLS Listing ID 24027214
Sold Date 09/03/24
Style Ranch
Bedrooms 3
Full Baths 2
Originating Board Michigan Regional Information Center (MichRIC)
Year Built 1973
Annual Tax Amount $3,393
Tax Year 2024
Lot Size 3.770 Acres
Acres 3.77
Lot Dimensions 99x676x375x667
Property Description
You will love the views at this 3 bedroom 2 bath Ranch on 3.77 acres. It sits back off of 12 Mile Road and is right at the north end of Wolven for easy access to Rockford and US 131. Home features 3 fireplaces with wood burning inserts. A screen porch off of the kitchen steps down onto a deck looking over the back of the property. Storage shed at the end of the house. Step into the first floor laundry from the attached 2 stall garage. Two large non-conforming bedrooms in the walkout basement with additional room for more finished space. A doorwall in the basement leads out to a small patio. Newer water heater, garage door opener, well, and roof. 3 floor A/C units remain with the home. While the boiler does not use ducts for heating, central air conditioning can be added SEE MORE using ductless mini-split or high-velocity A/C. Generator ready. using ductless mini-split or high-velocity A/C. Generator ready.
Location
State MI
County Kent
Area Grand Rapids - G
Direction 131 N, 10 Mile W, Algoma N, 12 Mile E to home on N side of road.
Rooms
Other Rooms Shed(s)
Basement Walk Out, Full
Interior
Interior Features Ceiling Fans, Garage Door Opener, Gas/Wood Stove, Humidifier, Water Softener/Rented
Heating Hot Water, Radiant
Fireplaces Number 3
Fireplaces Type Family, Kitchen, Living
Fireplace true
Appliance Cook Top, Dishwasher, Oven, Refrigerator
Laundry Main Level
Exterior
Parking Features Attached
Garage Spaces 2.0
Utilities Available Phone Connected, Natural Gas Connected, High-Speed Internet
View Y/N No
Street Surface Paved
Garage Yes
Building
Story 1
Sewer Septic System
Water Well
Architectural Style Ranch
Structure Type Aluminum Siding,Brick
New Construction No
Schools
School District Rockford
Others
Tax ID 41-06-23-300-025
Acceptable Financing Cash, FHA, VA Loan, Conventional
Listing Terms Cash, FHA, VA Loan, Conventional
Read Less
Want to know what your home might be worth? Contact us for a FREE valuation!

Our team is ready to help you sell your home for the highest possible price ASAP






