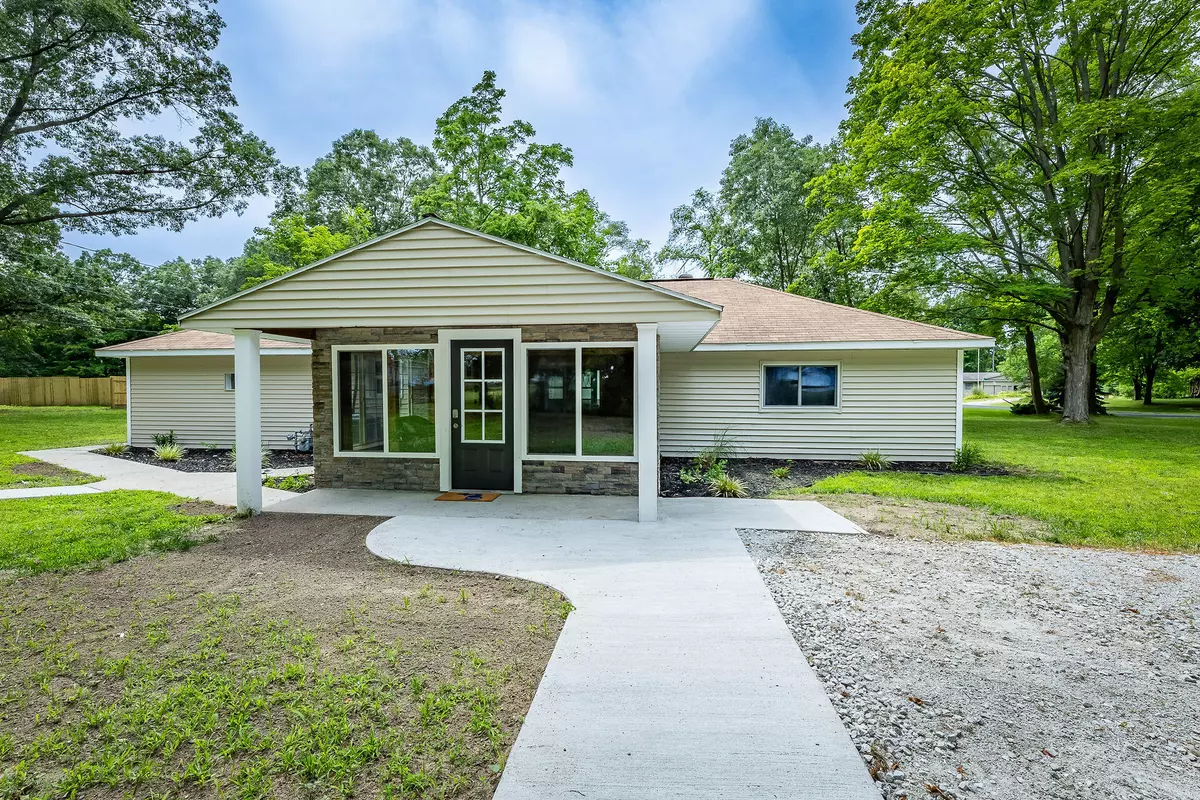$275,000
$279,900
1.8%For more information regarding the value of a property, please contact us for a free consultation.
4819 Whitney Street Montague, MI 49437
3 Beds
2 Baths
1,748 SqFt
Key Details
Sold Price $275,000
Property Type Single Family Home
Sub Type Single Family Residence
Listing Status Sold
Purchase Type For Sale
Square Footage 1,748 sqft
Price per Sqft $157
Municipality Montague City
MLS Listing ID 24035054
Sold Date 09/03/24
Style Ranch
Bedrooms 3
Full Baths 2
Year Built 1955
Annual Tax Amount $4,351
Tax Year 2023
Lot Size 0.350 Acres
Acres 0.35
Lot Dimensions 114x134x115x134
Property Description
Open House Sat 7/20! Completely renovated home of your dreams, with an abundance of room! You are greeted by a bright & spacious 4 season room with rich natural light. Kitchen is a delight, with new stainless steel appliances, countertops & a perfect view to snack bar, dining room & large living area for perfect entertaining. Primary bedroom offers a relaxing sanctuary, with walk in closet & a spa-like bathroom, with soaker tub & a dreamy tiled walk in shower with bench & shelves. Secondary bedrooms, tiled 2nd bathroom &, A/C completely accommodate your needs. No expense was spared making this a turn key & comfortable home! Outdoors find storage shed, nice landscaping& cement patio from the dining area. Located in desirable Montague Schools, minutes to White Lake, Lake Michigan, shopping & downtown fun. Ask for full list of improvements. Buyer/buyers agent to verify all information, including measurements. & downtown fun. Ask for full list of improvements. Buyer/buyers agent to verify all information, including measurements.
Location
State MI
County Muskegon
Area Muskegon County - M
Direction From US 31 N, take the Whitehall Exit #128. Take Right for a quaint drive through the White Lake area (Colby St). Take Right on Water St (at light). Take left on Stanton. Left on School. Right on Whitney. Home on Left.
Rooms
Other Rooms Shed(s)
Basement Slab
Interior
Interior Features Ceiling Fans
Heating Forced Air
Cooling Central Air
Fireplace false
Appliance Dishwasher, Oven, Refrigerator
Laundry In Hall, Laundry Room, Main Level
Exterior
Exterior Feature Patio
Waterfront No
View Y/N No
Street Surface Paved
Garage No
Building
Lot Description Level
Story 1
Sewer Public Sewer
Water Public
Architectural Style Ranch
Structure Type Stone,Vinyl Siding
New Construction No
Schools
School District Montague
Others
Tax ID 21-345-000-0016-10
Acceptable Financing Cash, FHA, VA Loan, MSHDA, Conventional
Listing Terms Cash, FHA, VA Loan, MSHDA, Conventional
Read Less
Want to know what your home might be worth? Contact us for a FREE valuation!

Our team is ready to help you sell your home for the highest possible price ASAP






