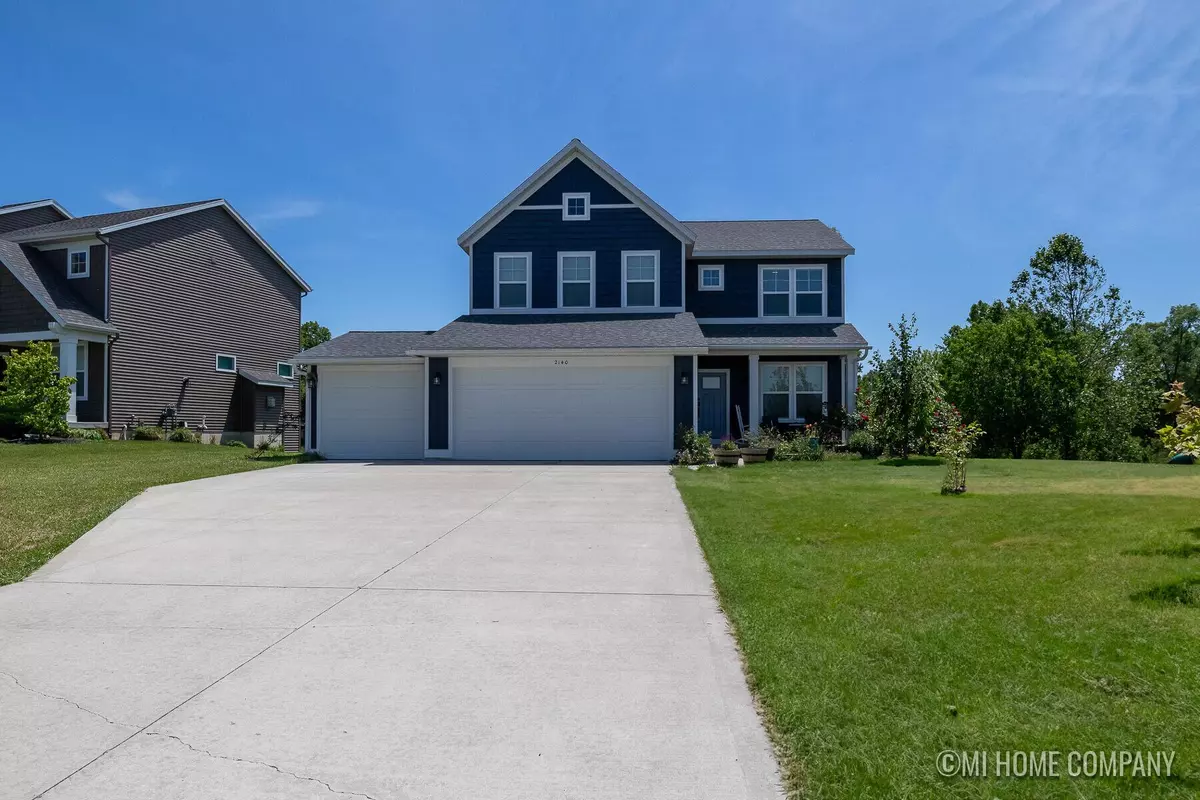$425,000
$425,000
For more information regarding the value of a property, please contact us for a free consultation.
2140 Brindle Drive Hudsonville, MI 49426
4 Beds
3 Baths
1,952 SqFt
Key Details
Sold Price $425,000
Property Type Single Family Home
Sub Type Single Family Residence
Listing Status Sold
Purchase Type For Sale
Square Footage 1,952 sqft
Price per Sqft $217
Municipality Jamestown Twp
MLS Listing ID 24029974
Sold Date 08/30/24
Style Traditional
Bedrooms 4
Full Baths 2
Half Baths 1
HOA Fees $12/ann
HOA Y/N true
Originating Board Michigan Regional Information Center (MichRIC)
Year Built 2020
Annual Tax Amount $5,382
Tax Year 2024
Lot Size 0.273 Acres
Acres 0.27
Lot Dimensions 96.95 x 122.88
Property Description
Welcome to 2140 Brindle Drive, a newly built home in 2020 located in Hudsonville, MI. This contemporary residence offers modern amenities, an open floor plan, and plenty of natural light, making it the perfect place to call home. As you step into the foyer, you'll find a versatile room to your immediate right, ideal for an office space, home library, or any other purpose that suits your needs. Moving through the home, the spacious open floor plan seamlessly connects the living room, dining room, and kitchen, all illuminated by large windows that provide the space in natural light. The kitchen is a chef's dream, featuring a center island, newer appliances, solid surface countertops, and a walk-in pantry. A glass slider door leads you to a deck that overlooks the fenced-in backyard, perfect for outdoor entertaining and relaxation. The main floor is completed by a convenient mudroom and half bathroom off the 3-stall garage. Upstairs, the primary bedroom is a luxurious retreat with an ensuite bathroom, double vanity, walk-in shower, and a generous walk-in closet. This level also includes three well-sized bedrooms, each with ample closet space, a laundry room, and a second full bathroom, ensuring comfort and convenience. The unfinished daylight basement offers plenty of potential for customization, with space for an additional bathroom, bedroom, and recreation area, allowing you the ability to expand your living space. Located in the desirable Riley Crossings neighborhood, this home benefits from top-rated schools, a strong sense of community, and close proximity to local parks, restaurants, and shopping. Experience the perfect blend of modern living and small-town charm at 2140 Brindle Dr. and schedule your showing today! perfect for outdoor entertaining and relaxation. The main floor is completed by a convenient mudroom and half bathroom off the 3-stall garage. Upstairs, the primary bedroom is a luxurious retreat with an ensuite bathroom, double vanity, walk-in shower, and a generous walk-in closet. This level also includes three well-sized bedrooms, each with ample closet space, a laundry room, and a second full bathroom, ensuring comfort and convenience. The unfinished daylight basement offers plenty of potential for customization, with space for an additional bathroom, bedroom, and recreation area, allowing you the ability to expand your living space. Located in the desirable Riley Crossings neighborhood, this home benefits from top-rated schools, a strong sense of community, and close proximity to local parks, restaurants, and shopping. Experience the perfect blend of modern living and small-town charm at 2140 Brindle Dr. and schedule your showing today!
Location
State MI
County Ottawa
Area Grand Rapids - G
Direction Riley St. to Brindle Dr., North on Brindle Dr.
Rooms
Basement Daylight
Interior
Interior Features Kitchen Island, Pantry
Heating Forced Air
Cooling Central Air
Fireplace false
Appliance Dishwasher, Microwave, Range, Refrigerator
Laundry Laundry Room, Upper Level
Exterior
Exterior Feature Fenced Back, Porch(es), Deck(s)
Garage Attached
Garage Spaces 3.0
Waterfront No
View Y/N No
Garage Yes
Building
Story 2
Sewer Public Sewer
Water Public
Architectural Style Traditional
Structure Type Vinyl Siding
New Construction No
Schools
School District Hudsonville
Others
HOA Fee Include Other
Tax ID 70-18-10-388-006
Acceptable Financing Cash, FHA, VA Loan, Conventional
Listing Terms Cash, FHA, VA Loan, Conventional
Read Less
Want to know what your home might be worth? Contact us for a FREE valuation!

Our team is ready to help you sell your home for the highest possible price ASAP






