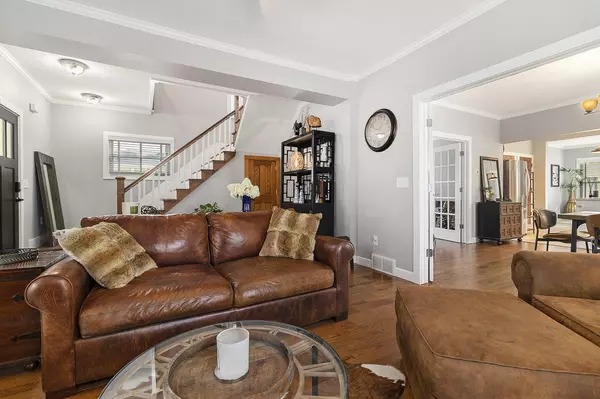$418,000
$425,000
1.6%For more information regarding the value of a property, please contact us for a free consultation.
808 E Ludington Avenue Ludington, MI 49431
3 Beds
3 Baths
1,954 SqFt
Key Details
Sold Price $418,000
Property Type Single Family Home
Sub Type Single Family Residence
Listing Status Sold
Purchase Type For Sale
Square Footage 1,954 sqft
Price per Sqft $213
Municipality Ludington
MLS Listing ID 24040047
Sold Date 08/30/24
Style Traditional
Bedrooms 3
Full Baths 2
Half Baths 1
Originating Board Michigan Regional Information Center (MichRIC)
Year Built 1906
Annual Tax Amount $8,434
Tax Year 2023
Lot Size 8,276 Sqft
Acres 0.19
Lot Dimensions 60x140
Property Description
Complete renovation in 2019. Home has new open kitchen with hard surface counter tops, new appliances, walk-in pantry and eat-in area with lots of natural light. Main floor has a cozy living room with wood floors and beautiful finishes. Bedroom on main level has French doors. Main floor half bath. Upstairs has 2 beautiful suites. The primary has a large living area, bedroom area and a luxurious private bath with soaker tub, tiled walk-in shower, & a large walk-in closet with exterior window. 2nd suite has private full bathroom. Lovely living area at the top of the stairs. Full basement w newer furnace, central air, sauna. generator hook up, & tankless hot water heater. Fenced yard, 2 fire pits, garden area, shed & 24x28 garage. Zoned R3A- allows multi-family. Home in historic District.
Location
State MI
County Mason
Area Masonoceanamanistee - O
Direction From downtown Ludington, East on Ludington Ave, stay right at the split in the road, home is on the right.
Rooms
Other Rooms Shed(s)
Basement Full
Interior
Interior Features Garage Door Opener, Sauna, Kitchen Island, Eat-in Kitchen, Pantry
Heating Forced Air
Cooling Central Air
Fireplace false
Appliance Dryer, Washer, Dishwasher, Microwave, Range, Refrigerator
Laundry In Basement
Exterior
Exterior Feature Fenced Back, Porch(es), Patio
Garage Garage Faces Rear, Garage Door Opener, Detached
Garage Spaces 2.0
Utilities Available Natural Gas Connected, Cable Connected
Waterfront No
View Y/N No
Street Surface Paved
Garage Yes
Building
Lot Description Sidewalk
Story 2
Sewer Public Sewer
Water Public
Architectural Style Traditional
Structure Type Vinyl Siding
New Construction No
Schools
School District Ludington
Others
Tax ID 53-051-226-005-00
Acceptable Financing Cash, Conventional
Listing Terms Cash, Conventional
Read Less
Want to know what your home might be worth? Contact us for a FREE valuation!

Our team is ready to help you sell your home for the highest possible price ASAP






