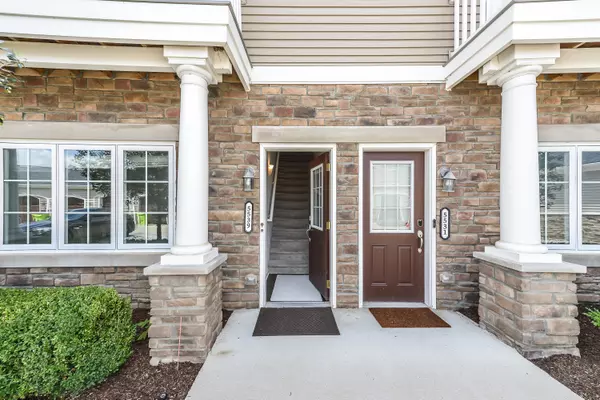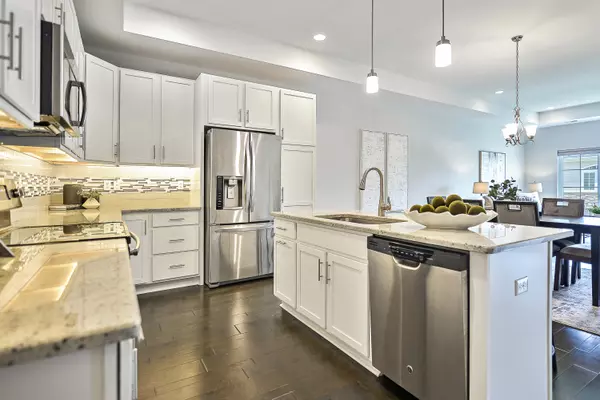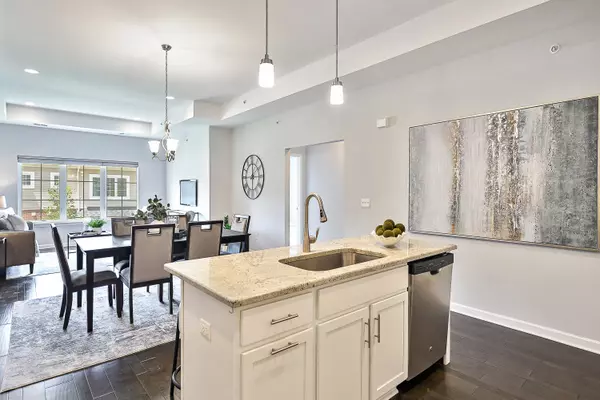$375,000
$374,000
0.3%For more information regarding the value of a property, please contact us for a free consultation.
5539 Arbor Chase Drive Ann Arbor, MI 48103
2 Beds
3 Baths
1,540 SqFt
Key Details
Sold Price $375,000
Property Type Condo
Sub Type Condominium
Listing Status Sold
Purchase Type For Sale
Square Footage 1,540 sqft
Price per Sqft $243
Municipality Scio Twp
Subdivision Arbor Chase
MLS Listing ID 24037495
Sold Date 08/30/24
Style Ranch
Bedrooms 2
Full Baths 2
Half Baths 1
HOA Fees $280/mo
HOA Y/N true
Originating Board Michigan Regional Information Center (MichRIC)
Year Built 2018
Annual Tax Amount $5,939
Tax Year 2023
Property Description
This upper-level ranch condominium in the highly desirable Arbor Chase community seamlessly blends convenience with style, offering an unparalleled living experience. From the moment you step inside, you will be greeted by an open floor plan, stunning hardwood floors, and lofty, 10ft high ceilings that create a spacious and inviting atmosphere. The living room features large west-facing windows that flood the space with natural light, creating the perfect spot to relax and watch nightly sunsets. The adjacent dining area flows seamlessly into the kitchen, creating a cohesive and functional layout for everyday living. The kitchen is a chef's dream, equipped with stainless steel appliances, ample storage space, a center island/breakfast bar, and a sleek design that makes cooking a breeze. The primary bedroom offers a tranquil retreat with its spacious layout, large walk-in closet, and luxurious en-suite bath that boasts a spacious granite-topped vanity, a tiled walk-in shower with bench seating, and Euro-style shower doors. The second bedroom is equally grand and can serve as a guest room or home office, featuring a balcony and its own attached en-suite bath. Additional luxuries include a half bath for visiting guests, in-unit laundry for your convenience, and a detached garage for added storage and secure parking. And with fiber internet available, working from home is effortless! Enjoy close proximity to I-94/M-14 and downtown Ann Arbor for an easy daily commute, and take advantage of the convenience of nearby stores and restaurants, including Meijer and Starbucks! The primary bedroom offers a tranquil retreat with its spacious layout, large walk-in closet, and luxurious en-suite bath that boasts a spacious granite-topped vanity, a tiled walk-in shower with bench seating, and Euro-style shower doors. The second bedroom is equally grand and can serve as a guest room or home office, featuring a balcony and its own attached en-suite bath. Additional luxuries include a half bath for visiting guests, in-unit laundry for your convenience, and a detached garage for added storage and secure parking. And with fiber internet available, working from home is effortless! Enjoy close proximity to I-94/M-14 and downtown Ann Arbor for an easy daily commute, and take advantage of the convenience of nearby stores and restaurants, including Meijer and Starbucks!
Location
State MI
County Washtenaw
Area Ann Arbor/Washtenaw - A
Direction S. Zeeb to Arbor Chase Drive
Rooms
Basement Slab
Interior
Interior Features Ceiling Fans, Garage Door Opener, Humidifier, Security System, Wood Floor, Kitchen Island, Pantry
Heating Forced Air
Cooling Central Air
Fireplace false
Window Features Screens,Window Treatments
Appliance Dryer, Washer, Disposal, Dishwasher, Microwave, Oven, Range, Refrigerator
Laundry In Unit, Laundry Room, Main Level
Exterior
Exterior Feature Balcony
Garage Garage Door Opener, Detached
Garage Spaces 1.0
Utilities Available Natural Gas Connected, Cable Connected, High-Speed Internet
Amenities Available Pets Allowed
View Y/N No
Street Surface Paved
Garage Yes
Building
Story 1
Sewer Public Sewer
Water Public
Architectural Style Ranch
Structure Type Brick,Stone,Vinyl Siding
New Construction No
Schools
Elementary Schools Haisley
Middle Schools Forsythe
High Schools Skyline
School District Ann Arbor
Others
HOA Fee Include Snow Removal,Lawn/Yard Care
Tax ID H-08-21-495-032
Acceptable Financing Cash, VA Loan, Conventional
Listing Terms Cash, VA Loan, Conventional
Read Less
Want to know what your home might be worth? Contact us for a FREE valuation!

Our team is ready to help you sell your home for the highest possible price ASAP






