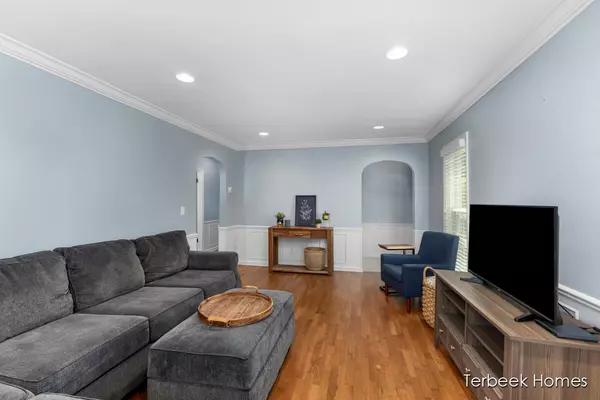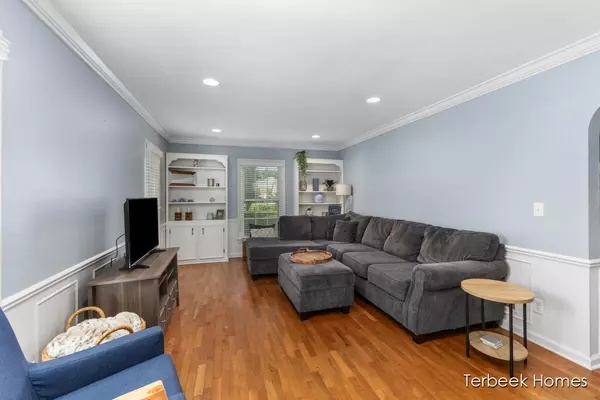$367,000
$385,000
4.7%For more information regarding the value of a property, please contact us for a free consultation.
3397 Hillcrest Road Hudsonville, MI 49426
4 Beds
2 Baths
1,599 SqFt
Key Details
Sold Price $367,000
Property Type Single Family Home
Sub Type Single Family Residence
Listing Status Sold
Purchase Type For Sale
Square Footage 1,599 sqft
Price per Sqft $229
Municipality City of Hudsonville
MLS Listing ID 24037985
Sold Date 08/21/24
Style Cape Cod
Bedrooms 4
Full Baths 2
Originating Board Michigan Regional Information Center (MichRIC)
Year Built 1951
Annual Tax Amount $5,137
Tax Year 2023
Lot Size 0.277 Acres
Acres 0.28
Lot Dimensions 60 x 200
Property Description
Welcome to this charming Cape Cod home nestled in the heart of Hudsonville,offering a perfect blend of comfort and space. Situated on a double lot,this property provides ample outdoor room for relaxation and recreation.
As you step inside,you're greeted by a warm and inviting atmosphere.The main level features a spacious living room with abundant natural light, ideal for gatherings with family and friends.The adjacent kitchen boasts modern appliances,ample cabinet space,and a cozy dining area perfect for everyday meals.
This home offers four bedrooms,and Two full bathrooms,with updated fixtures and plenty of room for everyone.Outside,the expansive double lot provides endless possibilities for hosting or gardening.Setup your tour today before this one is gone!
Open House Sunday!
Location
State MI
County Ottawa
Area Grand Rapids - G
Direction From Chicago dr head south on 36th Ave. Head up to Hillcrest rd at stop sign and turn east. House will be on the left side of street.
Rooms
Other Rooms Second Garage
Basement Full
Interior
Interior Features Garage Door Opener
Heating Forced Air
Cooling Central Air
Fireplace false
Window Features Insulated Windows
Appliance Dryer, Washer, Dishwasher, Oven, Range, Refrigerator
Laundry Gas Dryer Hookup, In Basement, Laundry Room
Exterior
Exterior Feature Porch(es), Patio, 3 Season Room
Garage Garage Door Opener, Detached
Garage Spaces 2.0
Utilities Available Natural Gas Connected, Cable Connected, High-Speed Internet
Waterfront No
View Y/N No
Garage Yes
Building
Story 2
Sewer Public Sewer
Water Public
Architectural Style Cape Cod
Structure Type Vinyl Siding
New Construction No
Schools
School District Hudsonville
Others
Tax ID 70-14-29-430-005
Acceptable Financing Cash, FHA, VA Loan, Conventional
Listing Terms Cash, FHA, VA Loan, Conventional
Read Less
Want to know what your home might be worth? Contact us for a FREE valuation!

Our team is ready to help you sell your home for the highest possible price ASAP






