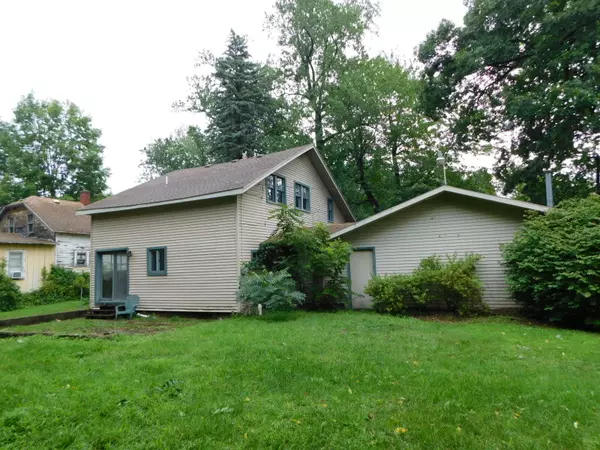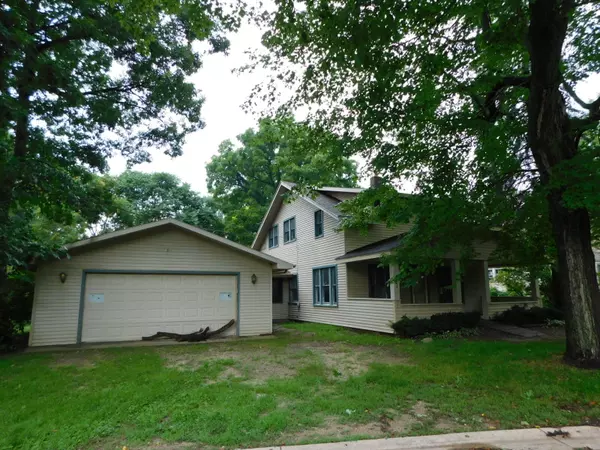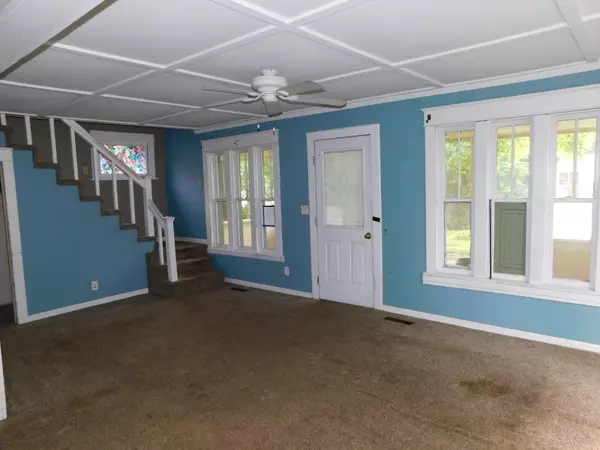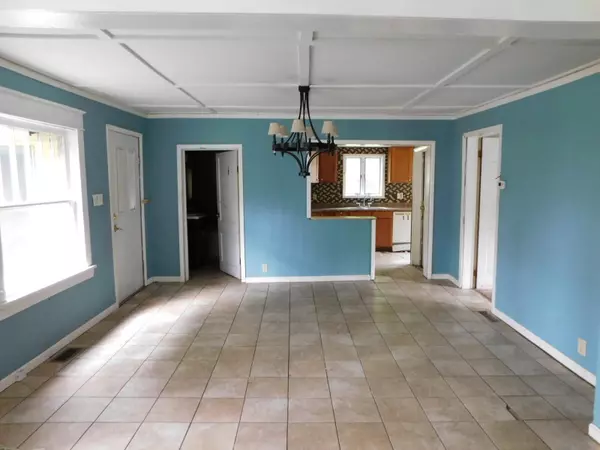$106,900
$112,500
5.0%For more information regarding the value of a property, please contact us for a free consultation.
4004 Riverside Road Benton Harbor, MI 49022
3 Beds
2 Baths
1,780 SqFt
Key Details
Sold Price $106,900
Property Type Single Family Home
Sub Type Single Family Residence
Listing Status Sold
Purchase Type For Sale
Square Footage 1,780 sqft
Price per Sqft $60
Municipality Hagar Twp
MLS Listing ID 23029914
Sold Date 08/23/24
Style Traditional
Bedrooms 3
Full Baths 2
Originating Board Michigan Regional Information Center (MichRIC)
Year Built 1955
Annual Tax Amount $1,114
Tax Year 2023
Lot Size 0.270 Acres
Acres 0.27
Lot Dimensions 88x156x83x125
Property Description
Large 3 bedroom home in the Riverside area. Great curb appeal with large covered front porch. This home offers a large living room, formal dining, eat in kitchen, bedroom and laundry area on the main the floor. 2nd floor offers two huge bedrooms, fmly-room and full bath. There's also a partial basement and large 24 x27 oversized 2 car garage. This information is deemed reliable but not guaranteed and therefore should be verified by purchaser (s) and or licensed inspector(s) Listing broker makes no warranties or claims as to property condition. Seller is exempt form disclosure. Homestead exemption subject to change prior to closing. Seller reserves the right to counter best and highest in multiple offer situations. AGENTS PLEASE FOLLOW OFFER INSTRUCTIONS IN AGENT REMARKS AREA. Thank you..
Location
State MI
County Berrien
Area Southwestern Michigan - S
Direction Coloma Rd to Riverside Rd, South to sign.
Rooms
Basement Crawl Space, Partial
Interior
Interior Features Ceiling Fans, Ceramic Floor, Eat-in Kitchen
Heating Forced Air
Cooling Central Air
Fireplace false
Laundry Main Level
Exterior
Exterior Feature Porch(es)
Parking Features Attached
Garage Spaces 2.0
Utilities Available Natural Gas Connected
View Y/N No
Street Surface Paved
Garage Yes
Building
Story 2
Sewer Septic System
Water Well
Architectural Style Traditional
Structure Type Vinyl Siding
New Construction No
Schools
School District Coloma
Others
Tax ID 11-10-0027-0030-00-8
Acceptable Financing Cash, Conventional
Listing Terms Cash, Conventional
Read Less
Want to know what your home might be worth? Contact us for a FREE valuation!

Our team is ready to help you sell your home for the highest possible price ASAP






