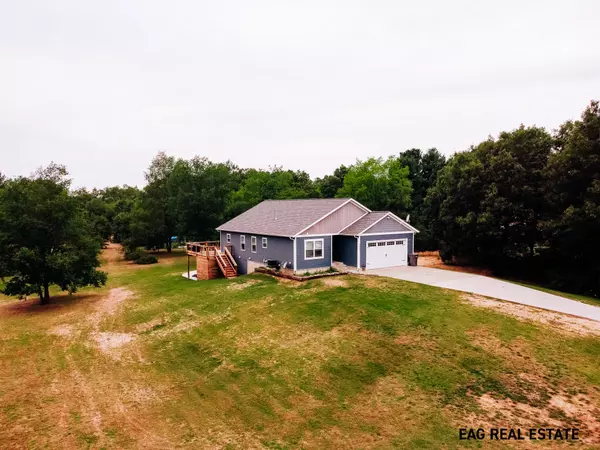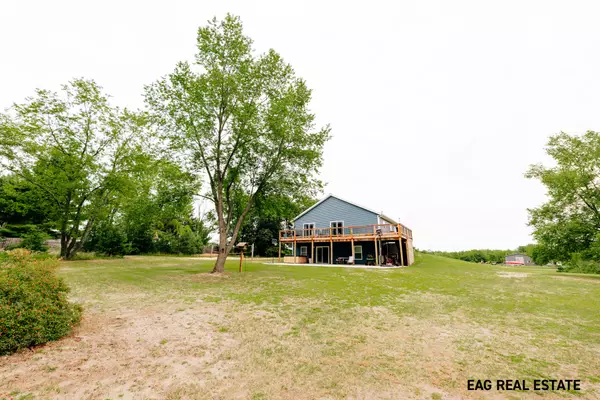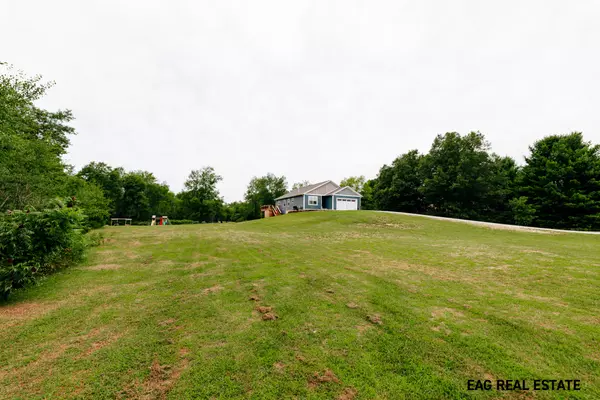$470,000
$474,900
1.0%For more information regarding the value of a property, please contact us for a free consultation.
1983 South Sullivan Road Ravenna, MI 49451
4 Beds
3 Baths
1,552 SqFt
Key Details
Sold Price $470,000
Property Type Single Family Home
Sub Type Single Family Residence
Listing Status Sold
Purchase Type For Sale
Square Footage 1,552 sqft
Price per Sqft $302
Municipality Egelston Twp
MLS Listing ID 24037642
Sold Date 08/26/24
Style Ranch
Bedrooms 4
Full Baths 3
Originating Board Michigan Regional Information Center (MichRIC)
Year Built 2018
Annual Tax Amount $5,747
Tax Year 2024
Lot Size 6.670 Acres
Acres 6.67
Lot Dimensions 473,86x659,39x439.66x659.58
Property Description
The perfect home has a voice. If we listen close enough, we can hear it. It whispers of 4 beds, and 3 full baths, on 6.67 acres of land. It speaks softly through the cool nights, murmuring, one more log in either fire pit outdoors, one more game of volleyball, horseshoes, or a walk along Cranberry Creek. The perfect home is waiting. The perfect home is at 1983 South Sullivan.
You will hear the whispers of home walking along the fruit trees and grapevines. The whispers are calling to host family and friends with an abundance of extra parking to accommodate many. It's a home you can grow in and has newer mechanicals you can rely on. This home lights up with LED lighting both inside and out, but its waiting for you to light it up with pictures and memories in this place you'll call home.
Location
State MI
County Muskegon
Area Muskegon County - M
Direction Take Apple Avenue East to South on Sullivan Rd, to home.
Rooms
Basement Walk Out, Full
Interior
Interior Features Ceiling Fans, Garage Door Opener, Hot Tub Spa, Humidifier, Kitchen Island, Eat-in Kitchen, Pantry
Heating Forced Air
Cooling Central Air
Fireplaces Number 1
Fireplaces Type Gas Log, Living
Fireplace true
Window Features Insulated Windows,Window Treatments
Appliance Dryer, Washer, Dishwasher, Microwave, Range, Refrigerator
Laundry Gas Dryer Hookup, In Hall, Laundry Closet, Main Level, Washer Hookup
Exterior
Exterior Feature Patio, Deck(s)
Parking Features Garage Faces Front, Garage Door Opener, Attached
Garage Spaces 2.0
Utilities Available Phone Available, Natural Gas Available, Electricity Available, Natural Gas Connected, High-Speed Internet
Waterfront Description Stream/Creek
View Y/N No
Street Surface Paved
Garage Yes
Building
Lot Description Level, Wooded
Story 1
Sewer Septic System
Water Well
Architectural Style Ranch
Structure Type Vinyl Siding
New Construction No
Schools
School District Oakridge
Others
Tax ID 61-11-035-200-0014-30
Acceptable Financing Cash, FHA, VA Loan, Rural Development, MSHDA, Conventional
Listing Terms Cash, FHA, VA Loan, Rural Development, MSHDA, Conventional
Read Less
Want to know what your home might be worth? Contact us for a FREE valuation!

Our team is ready to help you sell your home for the highest possible price ASAP






