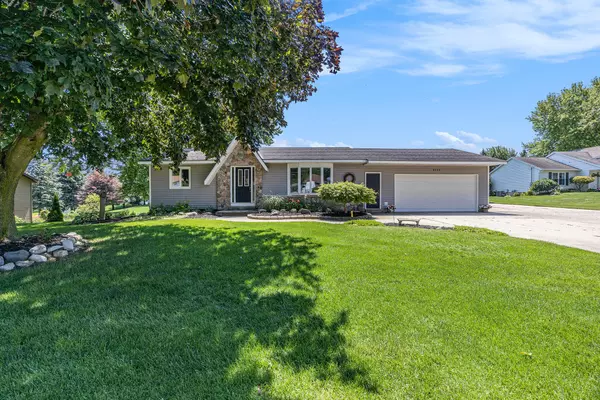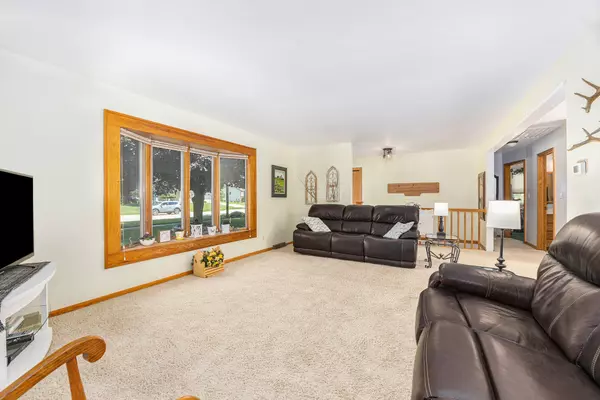$350,000
$349,900
For more information regarding the value of a property, please contact us for a free consultation.
3752 New Holland Street Hudsonville, MI 49426
3 Beds
2 Baths
1,115 SqFt
Key Details
Sold Price $350,000
Property Type Single Family Home
Sub Type Single Family Residence
Listing Status Sold
Purchase Type For Sale
Square Footage 1,115 sqft
Price per Sqft $313
Municipality City of Hudsonville
MLS Listing ID 24037463
Sold Date 08/23/24
Style Ranch
Bedrooms 3
Full Baths 2
Originating Board Michigan Regional Information Center (MichRIC)
Year Built 1972
Annual Tax Amount $3,452
Tax Year 2024
Lot Size 0.669 Acres
Acres 0.67
Lot Dimensions 140x208
Property Description
Nice Hudsonville Ranch home on large lot. Main floor offers kitchen with dining area with sliders to a large deck, living room, primary bedroom, full bath, second bedroom, & laundry. Lower level has a 3rd bedroom, bathroom, family room with fireplace and slider to patio. Other amenities include: pool for those hot summer days to lounge around, 2 stall garage and a 24x32 outbuilding which is great for the hobbyist or someone who needs some extra room.
Seller requests offer deadline for highest & best be by Saturday, July 27 at 10am
Location
State MI
County Ottawa
Area Grand Rapids - G
Direction Chicago Dr to 36th Ave, S to New Holland, W to home
Rooms
Other Rooms Second Garage
Basement Walk Out
Interior
Heating Forced Air
Cooling Central Air
Fireplaces Number 1
Fireplaces Type Family
Fireplace true
Appliance Dryer, Washer, Disposal, Dishwasher, Microwave, Oven, Refrigerator
Laundry Laundry Room, Main Level
Exterior
Exterior Feature Patio, Deck(s)
Garage Garage Faces Front
Garage Spaces 4.0
Pool Outdoor/Above
Waterfront No
View Y/N No
Street Surface Paved
Garage Yes
Building
Lot Description Sidewalk
Story 1
Sewer Public Sewer
Water Public
Architectural Style Ranch
Structure Type Stone,Vinyl Siding
New Construction No
Schools
School District Hudsonville
Others
Tax ID 70-18-05-101-068
Acceptable Financing Cash, FHA, VA Loan, Conventional
Listing Terms Cash, FHA, VA Loan, Conventional
Read Less
Want to know what your home might be worth? Contact us for a FREE valuation!

Our team is ready to help you sell your home for the highest possible price ASAP






