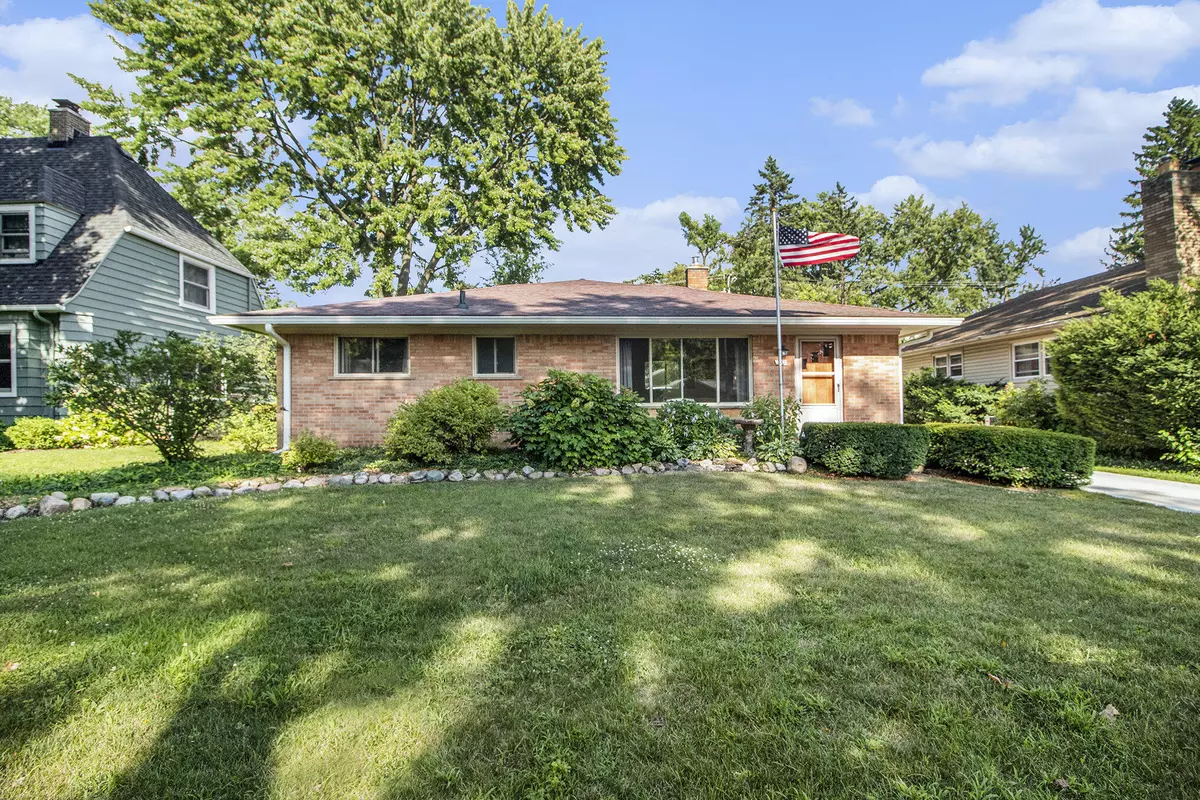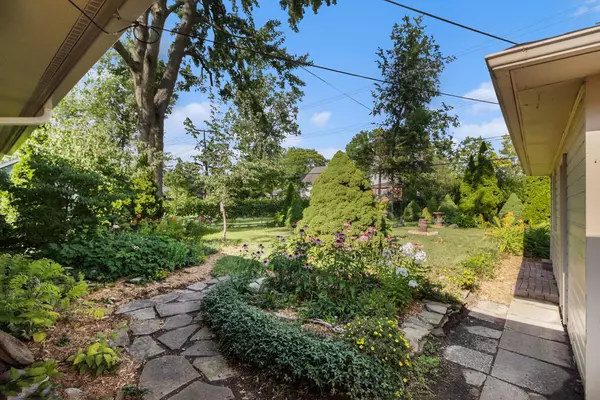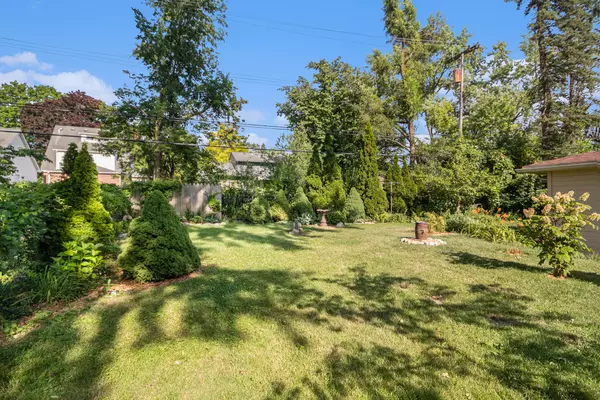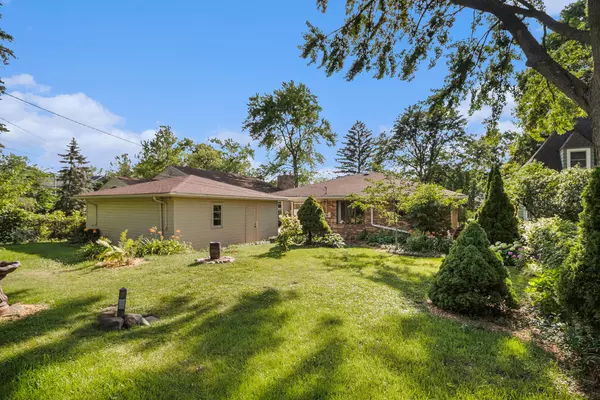$415,000
$419,000
1.0%For more information regarding the value of a property, please contact us for a free consultation.
261 Gralake Avenue Ann Arbor, MI 48103
3 Beds
2 Baths
1,607 SqFt
Key Details
Sold Price $415,000
Property Type Single Family Home
Sub Type Single Family Residence
Listing Status Sold
Purchase Type For Sale
Square Footage 1,607 sqft
Price per Sqft $258
Municipality Ann Arbor
MLS Listing ID 24036957
Sold Date 08/23/24
Style Ranch
Bedrooms 3
Full Baths 2
Originating Board Michigan Regional Information Center (MichRIC)
Year Built 1956
Annual Tax Amount $6,709
Tax Year 2024
Lot Size 9,583 Sqft
Acres 0.22
Lot Dimensions 66 X 144
Property Description
Attractive brick ranch set nicely on a beautifully landscaped lot. Well maintained by single owner, located in popular Lakewood neighborhood with an easy walk to Lakewood Elementary School, shopping & restaurants. This stylish, expanded home has so much to offer with many updates & inviting floor plan, including family room, 3 bedrooms & 2 full baths. Great street approach has newer concrete driveway & stone planting bed w/flagpole. Welcoming living room with hardwood floors & coved plaster ceilings flows into the rest of the house. Front 2 bedrooms have hardwood floors & cute vintage tiled bath with tub/shower. Kitchen has original hardwood cabinets & breakfast nook with room to expand/update to make your own! Adjacent 3 season room to enjoy. Family room addition provides nice gathering space and & offers automatic door & ramp for easier access from driveway & easy for wheelchairs. 3rd bedroom has an accessible bath; this space has many possibilities including as a 3rd bedroom, a study or a primary bedroom. Basement is partially finished with game/rec room & 2 studies with closets. Laundry area has washer & dryer with new laundry sink - plus toilet & sink area for future bath! Large detached 2.5 car garage has newer door & side door to yard. Flagstone walk from 3 season room to generous backyard (fenced on 3 sides) & rear garden area. Updates include new sewer line to street, windows, gutters with leaf guards, electrical panel & more! This is truly a gem, has been meticulously maintained & is ready for the next owner to make their own! HARDWOOD FLOORS TO BE REFINISHED!! Herd score is 3. Download report at stream.a2gov.org space and & offers automatic door & ramp for easier access from driveway & easy for wheelchairs. 3rd bedroom has an accessible bath; this space has many possibilities including as a 3rd bedroom, a study or a primary bedroom. Basement is partially finished with game/rec room & 2 studies with closets. Laundry area has washer & dryer with new laundry sink - plus toilet & sink area for future bath! Large detached 2.5 car garage has newer door & side door to yard. Flagstone walk from 3 season room to generous backyard (fenced on 3 sides) & rear garden area. Updates include new sewer line to street, windows, gutters with leaf guards, electrical panel & more! This is truly a gem, has been meticulously maintained & is ready for the next owner to make their own! HARDWOOD FLOORS TO BE REFINISHED!! Herd score is 3. Download report at stream.a2gov.org
Location
State MI
County Washtenaw
Area Ann Arbor/Washtenaw - A
Direction Jackson Ave to Gralake Ave
Rooms
Basement Crawl Space
Interior
Interior Features Ceiling Fans, Ceramic Floor, Garage Door Opener, Wood Floor
Heating Baseboard, Forced Air
Fireplace false
Window Features Screens,Replacement,Insulated Windows,Window Treatments
Appliance Dryer, Washer, Built-In Gas Oven, Disposal, Oven, Range, Refrigerator
Laundry Gas Dryer Hookup, In Basement
Exterior
Exterior Feature Porch(es), 3 Season Room
Garage Detached
Garage Spaces 2.5
Utilities Available Storm Sewer, Public Water, Public Sewer, Natural Gas Available, Electricity Available, Cable Available, Phone Connected, Natural Gas Connected, Cable Connected, High-Speed Internet
View Y/N No
Street Surface Paved
Handicap Access Ramped Entrance, 36 Inch Entrance Door, 36' or + Hallway, Accessible Bath Sink, Accessible Mn Flr Bedroom, Accessible Mn Flr Full Bath, Covered Entrance, Covered Ramp, Grab Bar Mn Flr Bath, Accessible Entrance
Garage Yes
Building
Lot Description Level, Sidewalk
Story 1
Sewer Public Sewer
Water Public
Architectural Style Ranch
Structure Type Brick
New Construction No
Schools
Elementary Schools Lakewood
Middle Schools Forsythe
High Schools Skyline
School District Ann Arbor
Others
Tax ID 09-08-25-207-006
Acceptable Financing Cash, Conventional
Listing Terms Cash, Conventional
Read Less
Want to know what your home might be worth? Contact us for a FREE valuation!

Our team is ready to help you sell your home for the highest possible price ASAP






