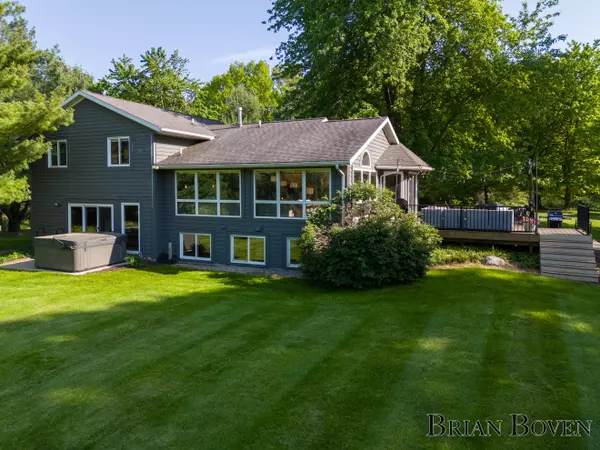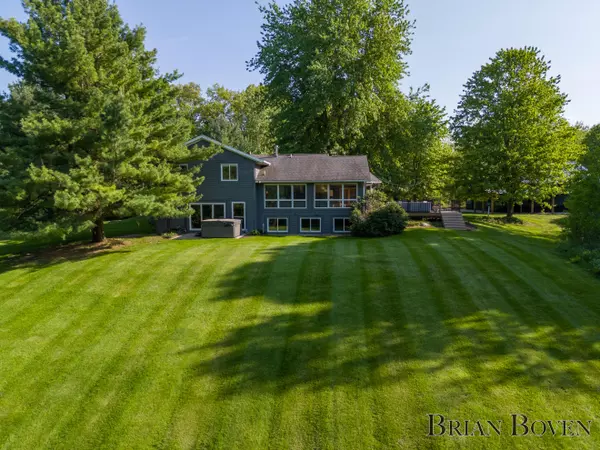$675,000
$689,000
2.0%For more information regarding the value of a property, please contact us for a free consultation.
7025 Barkley Creek NE Drive Rockford, MI 49341
4 Beds
2 Baths
2,152 SqFt
Key Details
Sold Price $675,000
Property Type Single Family Home
Sub Type Single Family Residence
Listing Status Sold
Purchase Type For Sale
Square Footage 2,152 sqft
Price per Sqft $313
Municipality Cannon Twp
MLS Listing ID 24028482
Sold Date 08/23/24
Style Quad Level
Bedrooms 4
Full Baths 2
Originating Board Michigan Regional Information Center (MichRIC)
Year Built 1987
Annual Tax Amount $6,337
Tax Year 2024
Lot Size 12.320 Acres
Acres 12.32
Lot Dimensions 12.32A
Property Description
Opportunity to own 12.32 secluded rolling and wooded acres of prime Rockford real estate. This parcel provides exclusive hunting opportunities and is accessed by a paved private drive. Privacy with location is prime on this one! The home offers over 3000 sq ft, 4 bedrooms, and 2 bathrooms with a large living room boasting cathedral ceilings and floor-to-ceiling windows giving you the peaceful and wooded dream view. The lower-level walk-out provides easy access to nature. This property includes a new 36x40 heated pole barn and 2.5-stall attached garage. Close to downtown Rockford and less than a 25 minute commute from downtown Grand Rapids. No offer deadline! Possession to be around September 1, 2024.
Location
State MI
County Kent
Area Grand Rapids - G
Direction E on Belding Rd off Northland Dr to Barkley Creek PVT. 2nd Drive on Left
Rooms
Other Rooms Pole Barn
Basement Walk Out
Interior
Interior Features Ceiling Fans, Garage Door Opener, Security System, Water Softener/Owned, Wood Floor, Pantry
Heating Forced Air
Cooling Central Air
Fireplaces Number 1
Fireplaces Type Family
Fireplace true
Window Features Storms,Screens,Insulated Windows,Bay/Bow
Appliance Dryer, Washer, Dishwasher, Microwave, Range, Refrigerator
Laundry Laundry Room
Exterior
Exterior Feature Patio, Deck(s)
Parking Features Attached
Garage Spaces 2.0
View Y/N No
Street Surface Paved
Garage Yes
Building
Lot Description Wooded, Rolling Hills, Cul-De-Sac
Story 2
Sewer Septic System
Water Well
Architectural Style Quad Level
Structure Type Brick,Wood Siding
New Construction No
Schools
School District Rockford
Others
Tax ID 41-11-07-400-055
Acceptable Financing Cash, Conventional
Listing Terms Cash, Conventional
Read Less
Want to know what your home might be worth? Contact us for a FREE valuation!

Our team is ready to help you sell your home for the highest possible price ASAP






