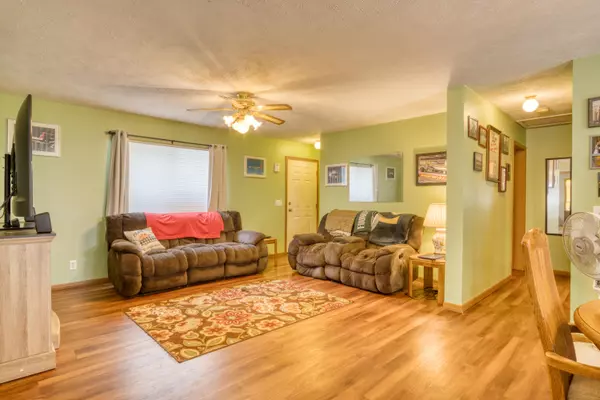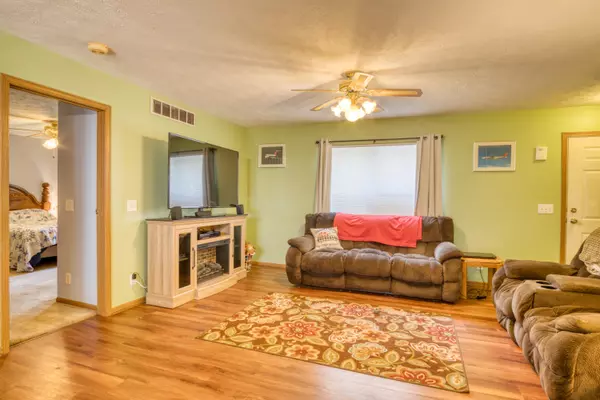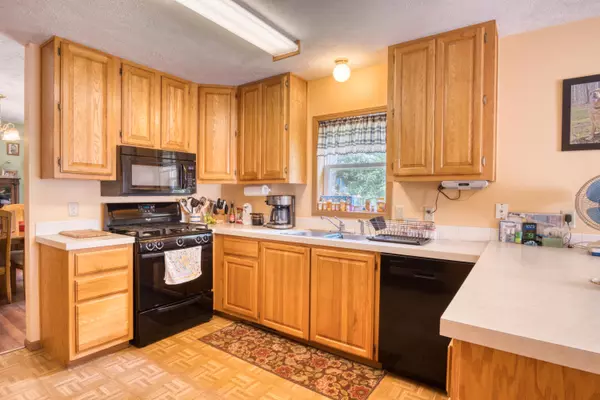$301,000
$295,000
2.0%For more information regarding the value of a property, please contact us for a free consultation.
7910 N Reed Road Howard City, MI 49329
3 Beds
2 Baths
1,301 SqFt
Key Details
Sold Price $301,000
Property Type Single Family Home
Sub Type Single Family Residence
Listing Status Sold
Purchase Type For Sale
Square Footage 1,301 sqft
Price per Sqft $231
Municipality Reynolds Twp
MLS Listing ID 24037252
Sold Date 08/22/24
Style Ranch
Bedrooms 3
Full Baths 2
Year Built 1997
Annual Tax Amount $1,872
Tax Year 2023
Lot Size 6.700 Acres
Acres 6.7
Lot Dimensions 253 x 552 x 254 x 551
Property Description
Built in 1997, this charming 3 bedroom, 2 bathroom house in Howard City is perfect for families and offers comfortable living space and privacy. This well-maintained home features a desirable 3 stall attached garage, spacious game room in the finished basement with pool table, a lovely deck, and a fenced in backyard complete with play equipment. Nature lovers will appreciate the presence of peach, apple and cherry trees in the front yard and trails leading to the back of the property. Schedule your showing today!
Location
State MI
County Montcalm
Area West Central - W
Direction Head south on Federal Rd toward W Almy Rd. Turn left onto W Almy Rd. Turn right onto Reed Rd. Destination will be on the left.
Rooms
Basement Full
Interior
Interior Features Ceiling Fan(s), Garage Door Opener, Whirlpool Tub, Pantry
Heating Forced Air
Fireplace false
Appliance Refrigerator, Range, Oven, Microwave, Dishwasher
Laundry Main Level
Exterior
Exterior Feature Fenced Back, Play Equipment, Deck(s)
Parking Features Attached
Garage Spaces 3.0
Utilities Available Cable Connected, High-Speed Internet
View Y/N No
Street Surface Paved
Garage Yes
Building
Lot Description Level, Wooded
Story 1
Sewer Septic Tank
Water Well
Architectural Style Ranch
Structure Type Vinyl Siding
New Construction No
Schools
School District Tri County
Others
Tax ID 59-017-025-002-23; 59-017-025-002-24
Acceptable Financing Cash, FHA, VA Loan, Conventional
Listing Terms Cash, FHA, VA Loan, Conventional
Read Less
Want to know what your home might be worth? Contact us for a FREE valuation!

Our team is ready to help you sell your home for the highest possible price ASAP






