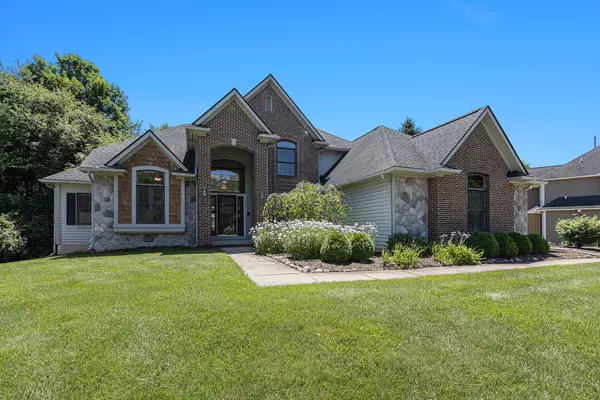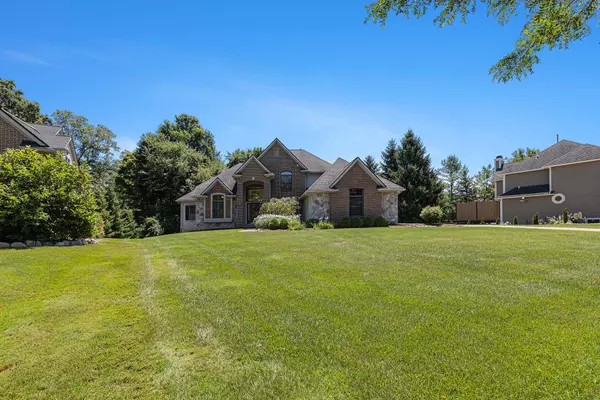$599,952
$675,000
11.1%For more information regarding the value of a property, please contact us for a free consultation.
4739 Wildflower Court Ann Arbor, MI 48108
4 Beds
3 Baths
2,810 SqFt
Key Details
Sold Price $599,952
Property Type Single Family Home
Sub Type Single Family Residence
Listing Status Sold
Purchase Type For Sale
Square Footage 2,810 sqft
Price per Sqft $213
Municipality Pittsfield Charter Twp
Subdivision Waterways
MLS Listing ID 24032696
Sold Date 08/19/24
Style Contemporary
Bedrooms 4
Full Baths 2
Half Baths 1
HOA Fees $62
HOA Y/N true
Originating Board Michigan Regional Information Center (MichRIC)
Year Built 1996
Annual Tax Amount $9,758
Tax Year 2023
Lot Size 0.521 Acres
Acres 0.52
Lot Dimensions 75 x 83.39
Property Description
First time on the market, this beautiful Wexford built home is nestled in one of Ann Arbor's most sought-after neighborhoods. This Bellingham C with a side entry 3 car garage was thoughtfully designed by the locally renowned architect Dan Kohler of Kohler and Associates. With 4 bedrooms and 2.5 bathrooms, this Waterways home is designed for comfort and convenience. Are you a sucker for a dual staircase? This is the home for you! A chef's delight, the updated light-filled eat-in kitchen features new stainless steel appliances, granite countertops, white cabinetry, fresh paint and new french doors leading to the deck - all this is open to the family room where you can cozy up by the fireplace or your upstairs guests can sneak away to slumber using the back staircase to the family room or sneak down to the kitchen for a midnight snack - no need to disturb those in the primary suite. The main floor features the luxurious primary suite with walk-in closet and spa-like en-suite bathroom with soaking tub, dual vanities and separate glass-enclosed shower. There is also access to the office off the primary suite. This offers convenience for early morning meetings or late night projects without disturbing others in the home. The spacious main floor also showcases a stunning open entry foyer and grand dining room - perfect for those special celebrations or weeknight dinners. Upstairs three additional generously sized bedrooms offer ample space, each with large closets and plenty of natural light. Pride of ownership shows throughout with updates that include fresh paint, chimney, new exterior french doors and so much more. The expansive 9' unfinished daylight basement offers unlimited potential with room for all your wants and needs. Dual furnaces, air conditioners and sump pumps keep this well built home humming. An outdoor haven awaits! Enjoy the lush private backyard that is lined with mature trees , this outdoor space is complete with a spacious deck and gazebo area - all on a quiet cul-de-sac, ideal for summer barbecues and relaxations. or sneak down to the kitchen for a midnight snack - no need to disturb those in the primary suite. The main floor features the luxurious primary suite with walk-in closet and spa-like en-suite bathroom with soaking tub, dual vanities and separate glass-enclosed shower. There is also access to the office off the primary suite. This offers convenience for early morning meetings or late night projects without disturbing others in the home. The spacious main floor also showcases a stunning open entry foyer and grand dining room - perfect for those special celebrations or weeknight dinners. Upstairs three additional generously sized bedrooms offer ample space, each with large closets and plenty of natural light. Pride of ownership shows throughout with updates that include fresh paint, chimney, new exterior french doors and so much more. The expansive 9' unfinished daylight basement offers unlimited potential with room for all your wants and needs. Dual furnaces, air conditioners and sump pumps keep this well built home humming. An outdoor haven awaits! Enjoy the lush private backyard that is lined with mature trees , this outdoor space is complete with a spacious deck and gazebo area - all on a quiet cul-de-sac, ideal for summer barbecues and relaxations.
Location
State MI
County Washtenaw
Area Ann Arbor/Washtenaw - A
Direction Lohr Road to Waterways to Wildflower Court
Rooms
Basement Full
Interior
Interior Features Kitchen Island, Eat-in Kitchen
Heating Forced Air
Fireplaces Number 1
Fireplaces Type Family
Fireplace true
Appliance Dryer, Washer, Dishwasher, Oven, Refrigerator
Laundry Laundry Room, Main Level, Sink
Exterior
Exterior Feature Porch(es), Patio, Gazebo
Garage Attached
Garage Spaces 3.0
Utilities Available Natural Gas Connected, Cable Connected, High-Speed Internet
Waterfront No
View Y/N No
Garage Yes
Building
Story 2
Sewer Public Sewer
Water Public
Architectural Style Contemporary
Structure Type Aluminum Siding,Brick,Concrete,Stone,Wood Siding
New Construction No
Schools
Middle Schools Saline
High Schools Saline
School District Saline
Others
Tax ID L-12-20-205-050
Acceptable Financing Cash, FHA, VA Loan, Conventional
Listing Terms Cash, FHA, VA Loan, Conventional
Read Less
Want to know what your home might be worth? Contact us for a FREE valuation!

Our team is ready to help you sell your home for the highest possible price ASAP






