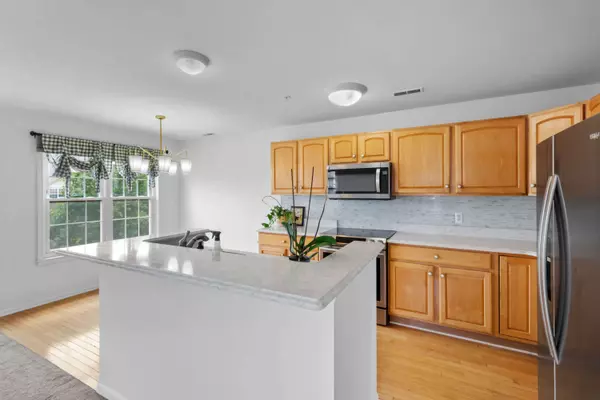$380,000
$385,000
1.3%For more information regarding the value of a property, please contact us for a free consultation.
2860 Barclay Way Ann Arbor, MI 48105
2 Beds
3 Baths
1,623 SqFt
Key Details
Sold Price $380,000
Property Type Condo
Sub Type Condominium
Listing Status Sold
Purchase Type For Sale
Square Footage 1,623 sqft
Price per Sqft $234
Municipality Ann Arbor
Subdivision Barclay Park Condominium
MLS Listing ID 24035855
Sold Date 08/15/24
Style Townhouse
Bedrooms 2
Full Baths 2
Half Baths 1
HOA Fees $349/mo
HOA Y/N true
Originating Board Michigan Regional Information Center (MichRIC)
Year Built 2000
Annual Tax Amount $7,542
Tax Year 2024
Lot Dimensions NA
Property Description
This stunning end unit Barclay Park condo offers a prime location with windows on three sides, ensuring an abundance of natural light. On the main level, you'll find a modern kitchen with a beautiful island and all-new appliances. Adjacent to the kitchen, the dining area flows seamlessly into the cozy family room with a charming gas fireplace. The generously sized living room extends to an east-facing deck, perfect for enjoying your morning coffee.
Upstairs, the master bedroom provides a private oasis with an en-suite bath. The second bedroom also features an en-suite bath. Convenience is key with a washer and dryer on the same level as the bedrooms. Ground level provides a one-car attached garage, a valuable feature for Michigan winters. Close to the north campus, all 3 hospitals, shoppings and restaurants, this condo offers unmatched convenience. Don't miss out on this incredible opportunity. Close to the north campus, all 3 hospitals, shoppings and restaurants, this condo offers unmatched convenience. Don't miss out on this incredible opportunity.
Location
State MI
County Washtenaw
Area Ann Arbor/Washtenaw - A
Direction Plymouth to Nixon to Barclay Way
Rooms
Basement Slab
Interior
Interior Features Wood Floor
Heating Forced Air
Cooling Central Air
Fireplaces Number 1
Fireplaces Type Gas Log
Fireplace true
Appliance Dryer, Washer, Disposal, Dishwasher, Microwave, Oven, Range, Refrigerator
Laundry Laundry Closet, Upper Level
Exterior
Exterior Feature Deck(s)
Garage Attached
Garage Spaces 1.0
Utilities Available Public Water, Public Sewer, Natural Gas Available, Electricity Available, Natural Gas Connected, Cable Connected, High-Speed Internet
Amenities Available Walking Trails, Club House, Fitness Center, Tennis Court(s)
View Y/N No
Street Surface Paved
Garage Yes
Building
Story 3
Sewer Public Sewer
Water Public
Architectural Style Townhouse
Structure Type Brick,Vinyl Siding
New Construction No
Schools
Elementary Schools Thurston
Middle Schools Clague
High Schools Huron
School District Ann Arbor
Others
HOA Fee Include Water,Trash,Snow Removal,Sewer,Lawn/Yard Care
Tax ID 09-09-10-400-041
Acceptable Financing Cash, Conventional
Listing Terms Cash, Conventional
Read Less
Want to know what your home might be worth? Contact us for a FREE valuation!

Our team is ready to help you sell your home for the highest possible price ASAP






