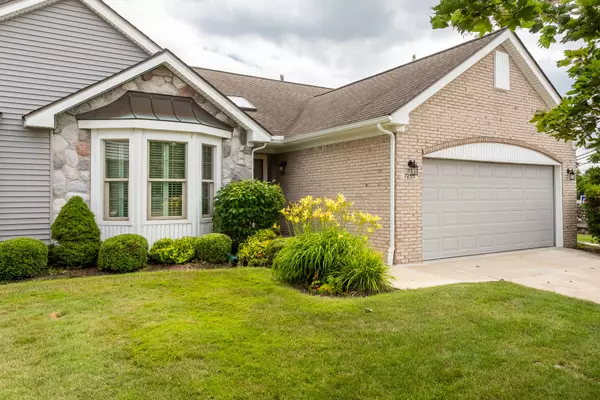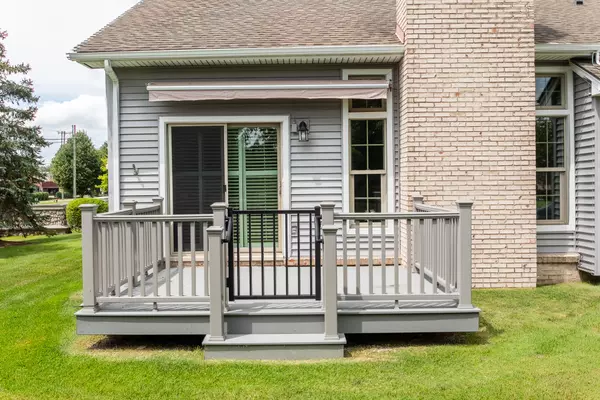$317,500
$314,900
0.8%For more information regarding the value of a property, please contact us for a free consultation.
7255 Green Meadow Lane Canton, MI 48187
2 Beds
2 Baths
1,377 SqFt
Key Details
Sold Price $317,500
Property Type Condo
Sub Type Condominium
Listing Status Sold
Purchase Type For Sale
Square Footage 1,377 sqft
Price per Sqft $230
Municipality Canton Twp
Subdivision The Coves Of Canton
MLS Listing ID 24034414
Sold Date 08/15/24
Style Ranch
Bedrooms 2
Full Baths 2
HOA Fees $355/mo
HOA Y/N true
Originating Board Michigan Regional Information Center (MichRIC)
Year Built 1997
Annual Tax Amount $3,229
Tax Year 2023
Property Description
Don't miss out on this stunning updated unit featuring modern upgrades throughout! Enjoy peace of mind with a new roof and furnace/AC installed in 2021. The remodeled gourmet kitchen is a chef's dream, boasting granite countertops, stone flooring, stainless steel appliances, and an under-mount sink. Vaulted ceilings create an open and airy feel, complemented by custom lighting and fans for added elegance and comfort. New windows installed in 2011 provide ample natural light, while new wood flooring throughout the dining room, living room, and both bedrooms adds a touch of sophistication. Custom shutters adorn the windows, offering both privacy and style. The entire unit has been freshly painted! Step outside to your Trex deck w/ retractable awing! Schedule your showing now! area with a retractable awing, perfect for outdoor relaxation. Don't miss out on this impeccable Condo! area with a retractable awing, perfect for outdoor relaxation. Don't miss out on this impeccable Condo!
Location
State MI
County Wayne
Area Wayne County - 100
Direction Complex at the corner of Lilly and Warren.
Rooms
Basement Full
Interior
Interior Features Ceiling Fans, Ceramic Floor, Garage Door Opener, Humidifier, Stone Floor, Wood Floor, Eat-in Kitchen
Heating Forced Air
Cooling Central Air
Fireplaces Number 1
Fireplaces Type Gas Log, Living
Fireplace true
Window Features Screens,Replacement,Insulated Windows,Window Treatments
Appliance Dryer, Washer, Built-In Electric Oven, Disposal, Dishwasher, Microwave, Range, Refrigerator
Laundry Electric Dryer Hookup, Laundry Room, Main Level, Washer Hookup
Exterior
Exterior Feature Deck(s)
Garage Garage Faces Front, Garage Door Opener, Attached
Garage Spaces 2.0
Utilities Available Public Water, Public Sewer, Natural Gas Available, Natural Gas Connected
Amenities Available Pets Allowed
Waterfront No
View Y/N No
Garage Yes
Building
Lot Description Corner Lot
Story 2
Sewer Public Sewer
Water Public
Architectural Style Ranch
Structure Type Brick,Vinyl Siding
New Construction No
Schools
School District Plymouth-Canton
Others
HOA Fee Include Water,Trash,Snow Removal,Sewer,Lawn/Yard Care
Tax ID 71-008-05-0080-000
Acceptable Financing Cash, Conventional
Listing Terms Cash, Conventional
Read Less
Want to know what your home might be worth? Contact us for a FREE valuation!

Our team is ready to help you sell your home for the highest possible price ASAP






