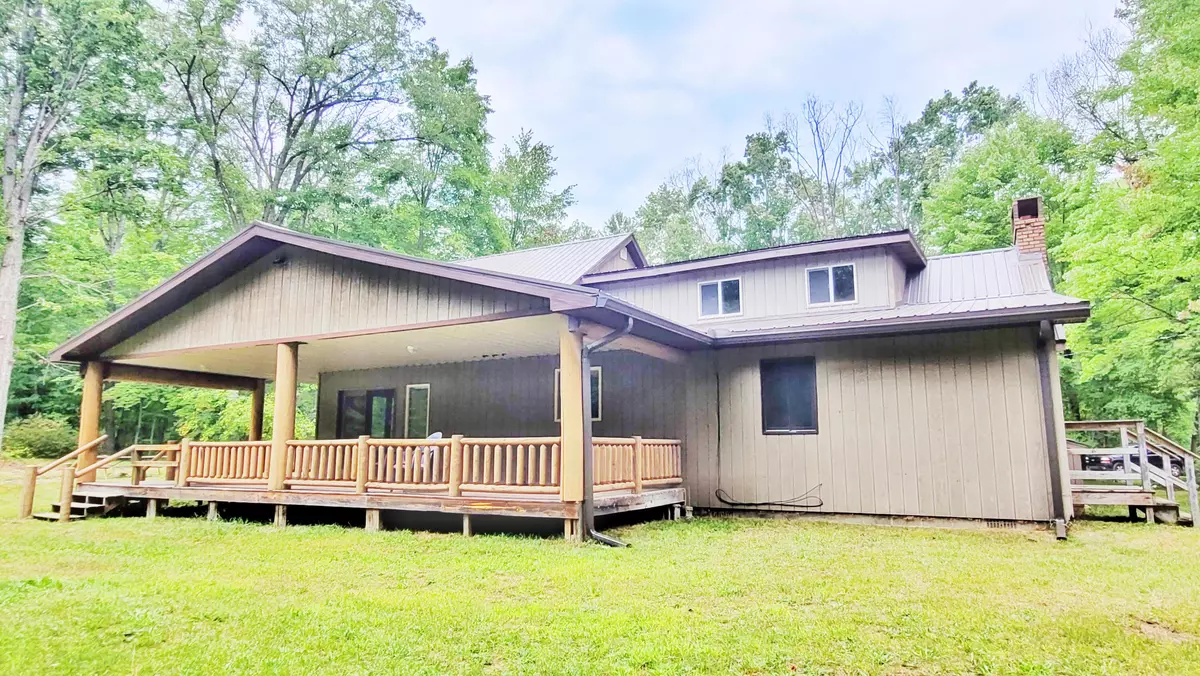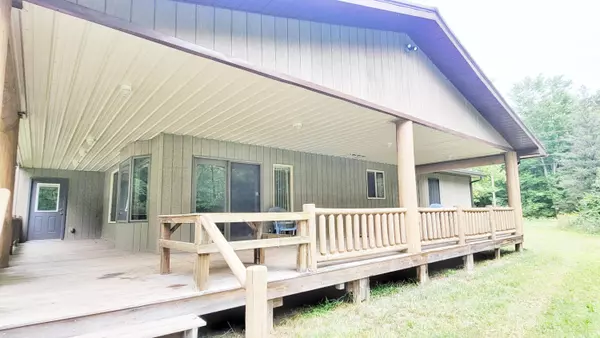$387,000
$389,900
0.7%For more information regarding the value of a property, please contact us for a free consultation.
3467 N Walnut Avenue White Cloud, MI 49349
4 Beds
3 Baths
2,597 SqFt
Key Details
Sold Price $387,000
Property Type Single Family Home
Sub Type Single Family Residence
Listing Status Sold
Purchase Type For Sale
Square Footage 2,597 sqft
Price per Sqft $149
Municipality Wilcox Twp
MLS Listing ID 23133875
Sold Date 08/13/24
Style Traditional
Bedrooms 4
Full Baths 3
Originating Board Michigan Regional Information Center (MichRIC)
Year Built 1960
Annual Tax Amount $5,140
Tax Year 2022
Lot Size 10.000 Acres
Acres 10.0
Lot Dimensions 660x660
Property Description
Back on the market, buyer needed to sell to buy -
Lodge Style home nestled on a wooded 10 ac, abuts 441 acres of USA land. Close to the White River-Muskegon River! Modern kitchen with Hickory cabinets, a grand living room and French doors to a spacious, COVERED 575 ft+ back deck, where you can enjoy your morning or evening! 4 bds. one is the entire upstairs loft space! Primary Suite on the main level has walk in closet and generous bath with door to the deck. BONUS: A 464 sq ft. Mother-in-Law Suite (the 4th bdrm) with separate entry. Could use for additional income. This is your own nature paradise! Open loop geo-thermal HVAC and a Stone fireplace with log home touches, shooting gallery out back, tree blind, wildlife galore, hi-speed int, food plot, YOUR personal RESORT! Pole Barn
Location
State MI
County Newaygo
Area West Central - W
Direction M-37 to Evergreen, to Van Buren to Walnut to home. Google maps will take you
Rooms
Other Rooms Pole Barn
Basement Partial
Interior
Interior Features Eat-in Kitchen, Pantry
Heating Forced Air
Cooling Central Air
Fireplaces Number 1
Fireplaces Type Family
Fireplace true
Window Features Insulated Windows
Appliance Dishwasher, Range, Refrigerator
Laundry Laundry Room, Main Level
Exterior
Exterior Feature Deck(s)
Garage Attached
Garage Spaces 2.0
Utilities Available Phone Available, High-Speed Internet
Waterfront No
View Y/N No
Street Surface Unimproved
Garage Yes
Building
Lot Description Level, Recreational, Wooded
Story 2
Sewer Septic System
Water Well
Architectural Style Traditional
Structure Type Vinyl Siding,Wood Siding,Other
New Construction No
Schools
School District White Cloud
Others
Tax ID 11-08-400-006
Acceptable Financing FHA, VA Loan, Conventional
Listing Terms FHA, VA Loan, Conventional
Read Less
Want to know what your home might be worth? Contact us for a FREE valuation!

Our team is ready to help you sell your home for the highest possible price ASAP






