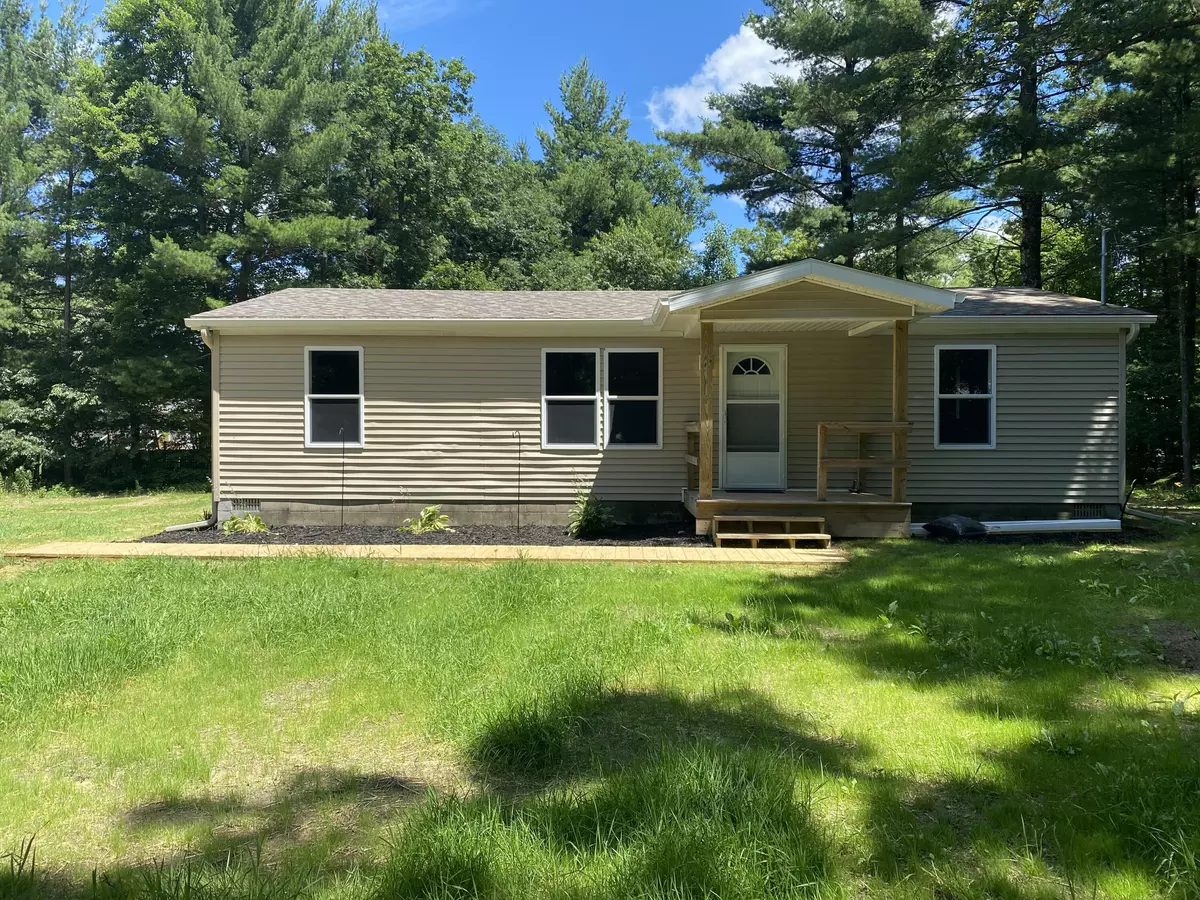$210,000
$199,000
5.5%For more information regarding the value of a property, please contact us for a free consultation.
8574 Paw Paw Trail Howard City, MI 49329
3 Beds
2 Baths
1,056 SqFt
Key Details
Sold Price $210,000
Property Type Single Family Home
Sub Type Single Family Residence
Listing Status Sold
Purchase Type For Sale
Square Footage 1,056 sqft
Price per Sqft $198
Municipality Reynolds Twp
MLS Listing ID 24033993
Sold Date 08/09/24
Style Ranch
Bedrooms 3
Full Baths 2
Originating Board Michigan Regional Information Center (MichRIC)
Year Built 1997
Annual Tax Amount $1,166
Tax Year 2024
Lot Size 0.500 Acres
Acres 0.5
Lot Dimensions 181x119
Property Description
Ready to relocate to your new home? When I say new, I mean darn near everything's NEW! This place has been completely remodeled inside and out. From top to bottom, roof, gutters, windows, doors (inside and out), porches, furnace, new kitchen with pantry, laundry room, completely new everything in both bathrooms, right down to the beautiful trim work in every room. Home has 3 bedrooms, one being a master with attached full bath and walk in closet, and another full bath for the family. Baths, kitchen and laundry room have brand new LVT easy clean and waterproof flooring, along with new carpet in living room and all bedrooms. Home has 4 lots equal to almost a half acre with plenty of room to add a garage. Less than a mile from US 131 and 30 minutes north of GR! Grass & New driveway soon.
Location
State MI
County Montcalm
Area Montcalm County - V
Direction M-46 west to Amy School Rd south to Saginaw, turn right to Paw Paw Trl turn left to house on the left at the end of the road.
Rooms
Basement Crawl Space
Interior
Interior Features LP Tank Rented, Pantry
Heating Forced Air
Fireplace false
Window Features Screens,Replacement
Appliance Dryer, Washer, Microwave, Oven, Range, Refrigerator
Laundry Electric Dryer Hookup, Laundry Room, Main Level, Other, Washer Hookup
Exterior
Exterior Feature Porch(es)
Utilities Available Cable Available
View Y/N No
Street Surface Unimproved
Garage No
Building
Story 1
Sewer Septic System
Water Well
Architectural Style Ranch
Structure Type Vinyl Siding
New Construction No
Schools
School District Tri County
Others
Tax ID 017-500-358-00
Acceptable Financing Cash, FHA, VA Loan, MSHDA, Conventional
Listing Terms Cash, FHA, VA Loan, MSHDA, Conventional
Read Less
Want to know what your home might be worth? Contact us for a FREE valuation!

Our team is ready to help you sell your home for the highest possible price ASAP






