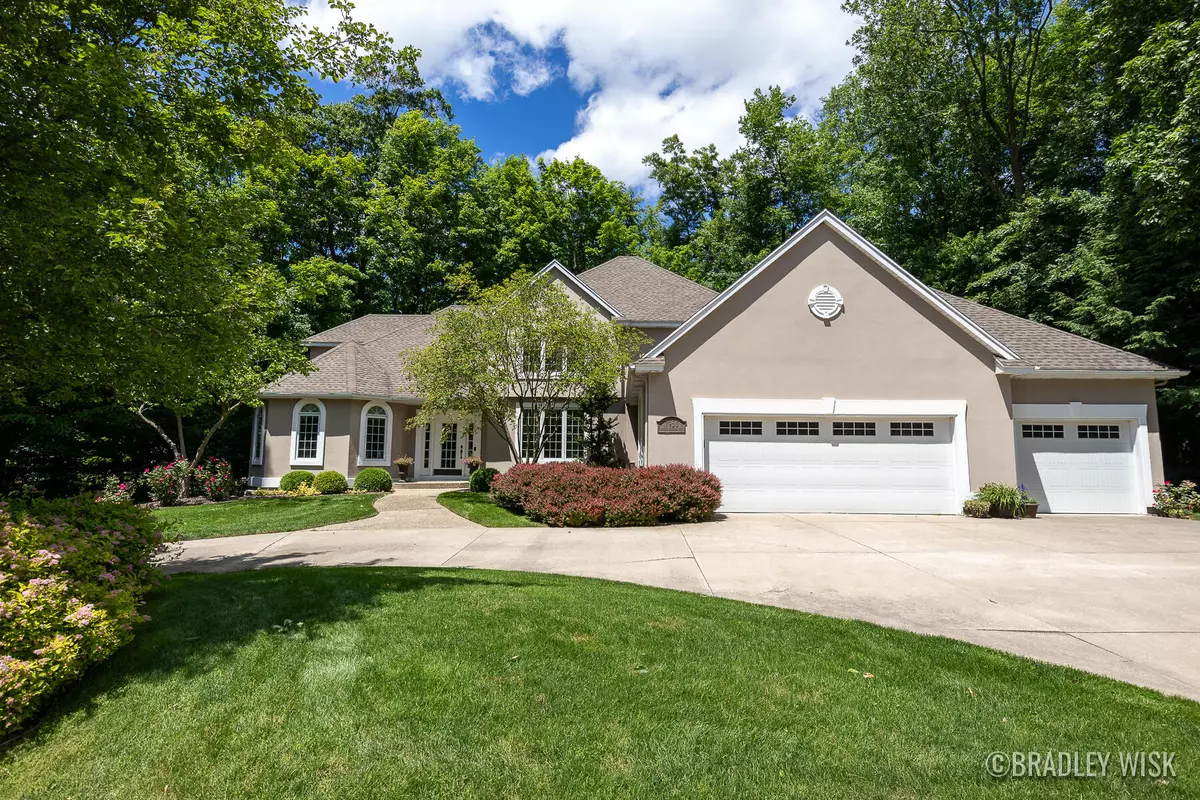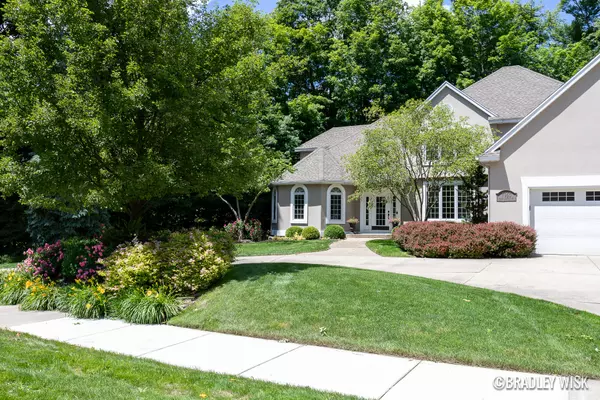$807,000
$824,900
2.2%For more information regarding the value of a property, please contact us for a free consultation.
7950 Byron Station SW Court Byron Center, MI 49315
6 Beds
5 Baths
3,200 SqFt
Key Details
Sold Price $807,000
Property Type Single Family Home
Sub Type Single Family Residence
Listing Status Sold
Purchase Type For Sale
Square Footage 3,200 sqft
Price per Sqft $252
Municipality Byron Twp
MLS Listing ID 24029136
Sold Date 08/12/24
Style Traditional
Bedrooms 6
Full Baths 3
Half Baths 2
Originating Board Michigan Regional Information Center (MichRIC)
Year Built 1992
Annual Tax Amount $8,262
Tax Year 2023
Lot Size 0.481 Acres
Acres 0.48
Lot Dimensions 150x145x150x130
Property Description
Welcome to your dream home, nestled on the prestigious 8th tee of the Railside Golf Club! This stunning residence boasts nearly 5,000 total square feet of living space, offering ample room for both relaxation and entertaining. With six spacious bedrooms, three full baths, and two half baths, this home is designed to accommodate your every need.
The heart of the home is the gourmet kitchen, featuring top-of-the-line appliances, granite countertops, and a large center island, perfect for casual dining or gathering with friends and family. Adjacent to the kitchen is a formal dining room, ideal for hosting elegant dinners and holiday celebrations.
The expansive living area is flooded with natural light and offers breathtaking views of the meticulously manicured golf course... Cozy up by the fireplace on chilly evenings or step outside into the 3-season room with a builtin hot tub to enjoy the serene surroundings and watch the golfers in action.
The primary bedroom is a true retreat, complete with a lavish en-suite bathroom, two walk-in closet, and oversized tiled shower. Additional bedrooms are generously sized and provide plenty of closet space and comfort for family members or guests.
This home also features a home theatre and pool room located in the finished basement.
Located in a sought-after community with access to shopping, dining, and recreational amenities, this home offers the perfect blend of luxury, comfort, and convenience. Don't miss the opportunity to make this exquisite property your own and enjoy the unparalleled lifestyle that comes with living on the Railside Golf Club. Cozy up by the fireplace on chilly evenings or step outside into the 3-season room with a builtin hot tub to enjoy the serene surroundings and watch the golfers in action.
The primary bedroom is a true retreat, complete with a lavish en-suite bathroom, two walk-in closet, and oversized tiled shower. Additional bedrooms are generously sized and provide plenty of closet space and comfort for family members or guests.
This home also features a home theatre and pool room located in the finished basement.
Located in a sought-after community with access to shopping, dining, and recreational amenities, this home offers the perfect blend of luxury, comfort, and convenience. Don't miss the opportunity to make this exquisite property your own and enjoy the unparalleled lifestyle that comes with living on the Railside Golf Club.
Location
State MI
County Kent
Area Grand Rapids - G
Direction West off Byron Center Ave between 76th & 84th St.
Rooms
Basement Other, Full
Interior
Interior Features Ceiling Fans, Garage Door Opener, Hot Tub Spa, Wet Bar, Kitchen Island, Eat-in Kitchen
Heating Forced Air
Cooling Central Air
Fireplaces Number 2
Fireplaces Type Family, Other
Fireplace true
Window Features Screens,Insulated Windows
Appliance Dryer, Washer, Cook Top, Dishwasher, Oven, Range, Refrigerator
Laundry Main Level, Sink
Exterior
Exterior Feature Scrn Porch, 3 Season Room
Parking Features Attached
Garage Spaces 3.0
Utilities Available Natural Gas Connected, High-Speed Internet
View Y/N No
Street Surface Paved
Garage Yes
Building
Lot Description Wooded, Golf Community
Story 2
Sewer Public Sewer
Water Public
Architectural Style Traditional
Structure Type Stucco,Vinyl Siding
New Construction No
Schools
School District Byron Center
Others
Tax ID 41-21-16-276-011
Acceptable Financing Cash, VA Loan, Conventional
Listing Terms Cash, VA Loan, Conventional
Read Less
Want to know what your home might be worth? Contact us for a FREE valuation!

Our team is ready to help you sell your home for the highest possible price ASAP






