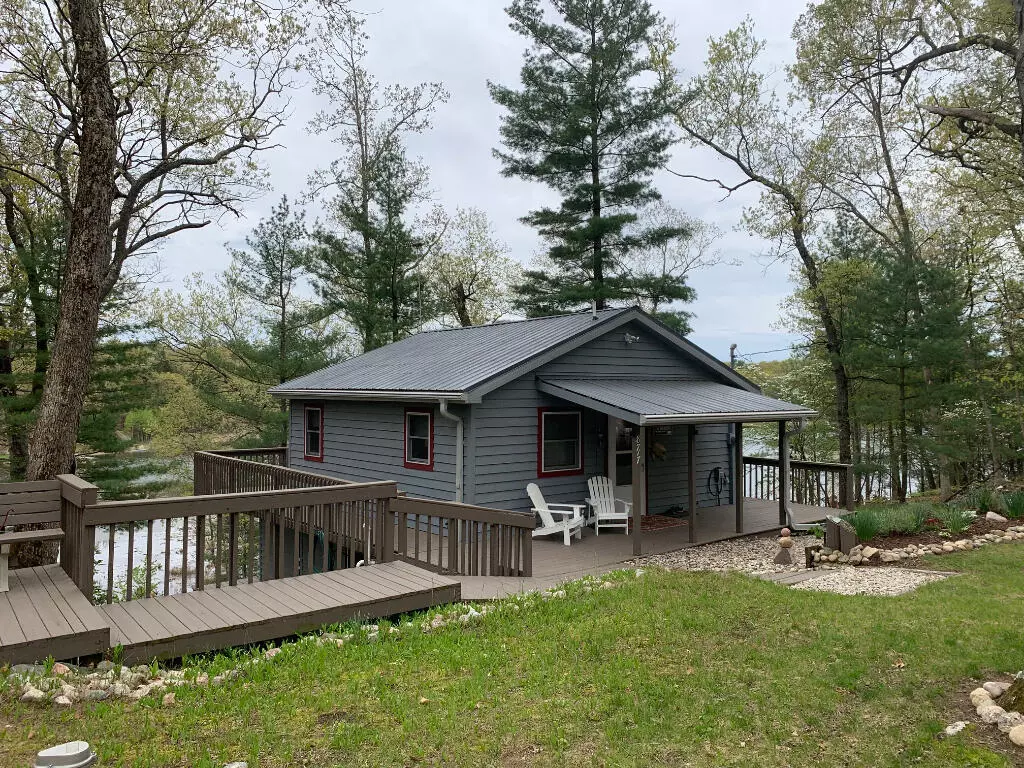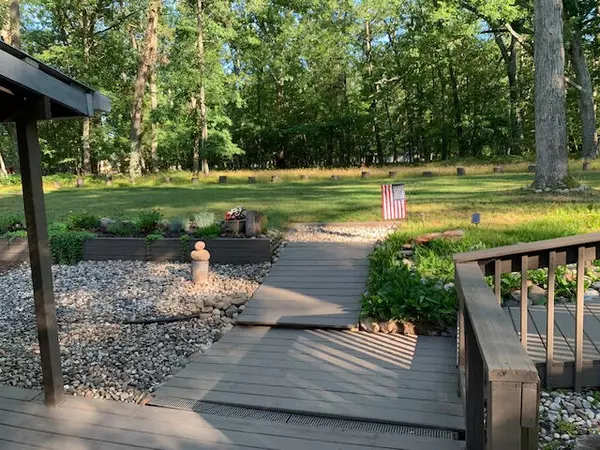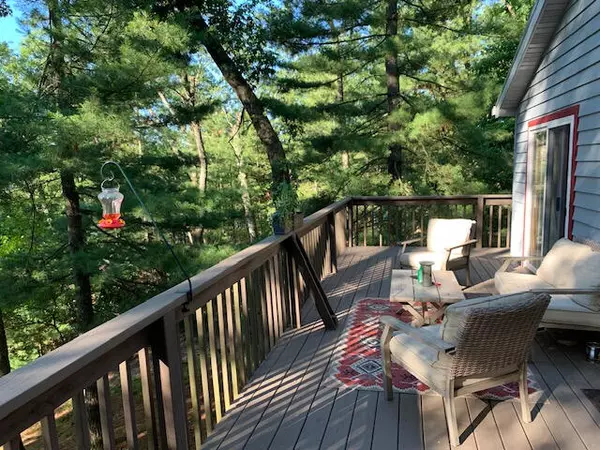$290,000
$295,000
1.7%For more information regarding the value of a property, please contact us for a free consultation.
8717 W Edgewater Boulevard Baldwin, MI 49304
3 Beds
2 Baths
600 SqFt
Key Details
Sold Price $290,000
Property Type Single Family Home
Sub Type Single Family Residence
Listing Status Sold
Purchase Type For Sale
Square Footage 600 sqft
Price per Sqft $483
Municipality Lake Twp
Subdivision Chain O Lakes 1
MLS Listing ID 24020041
Sold Date 08/12/24
Style Cabin/Cottage
Bedrooms 3
Full Baths 2
Originating Board Michigan Regional Information Center (MichRIC)
Year Built 1980
Annual Tax Amount $1,400
Tax Year 2023
Lot Size 0.760 Acres
Acres 0.76
Lot Dimensions 151x195x151x195
Property Description
This year-round two-story lakefront cabin on 3/4 acres of property is a rare find! Located on no-wake Rainbow Lake east of Ludington, this property comes completely furnished with everything you need to occupy now. This 3 BR/2 Full Bath rustic cabin is immaculate and completely updated for carefree living. The cabin features a wraparound deck, a huge pole barn, nearly all new appliances and a new floating dock along the 150-ft. lakefront. The area is a haven for hunters and fishers and is close to many ORV and hiking trails.The main level has gorgeous knotty-pine walls and a vaulted ceiling with new remote-controlled ceiling fans and lights. The airy kitchen has newer cabinets, new refrigerator and dishwasher and ample counter and storage space. Double slider doors from the living and dining area open to the expansive deck that offers spectacular views of the wooded lot and lake below.
The lower level houses the master bedroom, a guest room and a third room that could be used as an office. Also on the lower level are the utility/laundry room with a new washer/dryer set, a pantry and full-sized freezer, and access door to outside. Plenty of storage closets and space throughout! The 2.5 stall detached garage has new premium garage doors, a work bench and generous space for vehicles and toys. Many hand and yard tools and recreational items, including a boat and pair of new kayaks, convey with the property.Upgrades include: a new premium gutter system; new vapor barrier and insulation to lower level; new lighting, kitchen and bath fixtures and smart thermostat. Freshly painted inside and out. Hook-up for a new 13kW generator is pre-wired to the 500 gal. propane tank in the rare event of a power outage.This home is located in the "sweet" spot of northern Michigan with an easy drive to Traverse City and other desirable destinations. This property includes three tax parcels with surveys. Double slider doors from the living and dining area open to the expansive deck that offers spectacular views of the wooded lot and lake below.
The lower level houses the master bedroom, a guest room and a third room that could be used as an office. Also on the lower level are the utility/laundry room with a new washer/dryer set, a pantry and full-sized freezer, and access door to outside. Plenty of storage closets and space throughout! The 2.5 stall detached garage has new premium garage doors, a work bench and generous space for vehicles and toys. Many hand and yard tools and recreational items, including a boat and pair of new kayaks, convey with the property.Upgrades include: a new premium gutter system; new vapor barrier and insulation to lower level; new lighting, kitchen and bath fixtures and smart thermostat. Freshly painted inside and out. Hook-up for a new 13kW generator is pre-wired to the 500 gal. propane tank in the rare event of a power outage.This home is located in the "sweet" spot of northern Michigan with an easy drive to Traverse City and other desirable destinations. This property includes three tax parcels with surveys.
Location
State MI
County Lake
Area West Central - W
Direction M-37 to 76th South. Turn Right onto Evergreen. Turn Left onto Hayes after the curve by the bank of cottage signs. Go straight to the end to Deer Run. At mailboxes, turn Left onto Woodrow to Edgewater. The property is on the left. Look for the red pole barn.
Body of Water Rainbow Lake
Rooms
Basement Crawl Space
Interior
Interior Features Ceiling Fans, Garage Door Opener, Laminate Floor, Wood Floor
Heating Forced Air
Cooling Window Unit(s)
Fireplaces Number 1
Fireplaces Type Living
Fireplace true
Appliance Dryer, Washer, Dishwasher, Microwave, Refrigerator
Laundry Other
Exterior
Parking Features Detached
Garage Spaces 2.0
Utilities Available Cable Connected
Waterfront Description Lake
View Y/N No
Garage Yes
Building
Lot Description Corner Lot
Story 2
Sewer Septic System
Water Well
Architectural Style Cabin/Cottage
Structure Type Wood Siding
New Construction No
Schools
Elementary Schools Baldwin Elementary
Middle Schools Baldwin Jr. High School
High Schools Baldwin High School
School District Baldwin
Others
Tax ID 13-256-015-00
Acceptable Financing Cash, Conventional
Listing Terms Cash, Conventional
Read Less
Want to know what your home might be worth? Contact us for a FREE valuation!

Our team is ready to help you sell your home for the highest possible price ASAP






