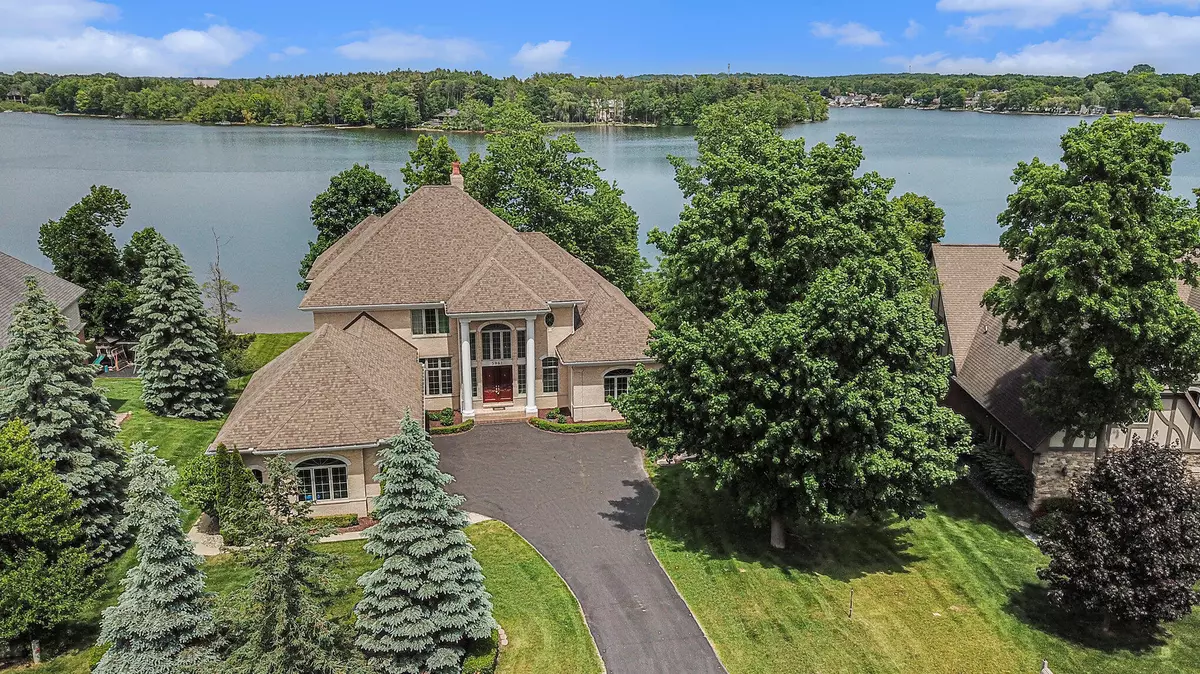$1,600,000
$1,600,000
For more information regarding the value of a property, please contact us for a free consultation.
5961 Hartford Way Brighton, MI 48116
5 Beds
5 Baths
4,518 SqFt
Key Details
Sold Price $1,600,000
Property Type Single Family Home
Sub Type Single Family Residence
Listing Status Sold
Purchase Type For Sale
Square Footage 4,518 sqft
Price per Sqft $354
Municipality Genoa Twp
Subdivision Pine Creek Ridge
MLS Listing ID 24026290
Sold Date 08/07/24
Style Contemporary
Bedrooms 5
Full Baths 3
Half Baths 2
HOA Fees $100/ann
HOA Y/N true
Originating Board Michigan Regional Information Center (MichRIC)
Year Built 2007
Annual Tax Amount $13,936
Tax Year 2023
Lot Size 0.565 Acres
Acres 0.57
Lot Dimensions 95 x 197 x 109 x 197
Property Description
Nestled on Brighton Lake's serene shores, this exquisite home boasts panoramic views of shimmering waters and vibrant sunsets. Its spacious interior exudes elegance, with a grand two-story great room adorned with a crackling fireplace and floor-to-ceiling windows framing nature's spectacle. Gleaming hardwood floors flow seamlessly into a gourmet kitchen, where culinary dreams come to life. Gorgeous 1st floor primary suite. Ascend the majestic 3-story spiral staircase to find luxurious retreats including a second floor primary suite. Partially finished walkout LL offers endless possibilities. The relaxing community pool, spa, tennis court, miles of trails, luxurious log cabin, kayaks, fishing boat and sail boat along with planned events makes Pine Creek Ridge a beautiful community.
Location
State MI
County Livingston
Area Livingston County - 40
Direction Brighton Lake Rd to Wyndham to Hartford Way
Body of Water Brighton Lake
Rooms
Basement Walk Out, Full
Interior
Interior Features Ceiling Fans, Garage Door Opener, Humidifier, Security System, Stone Floor, Water Softener/Owned, Whirlpool Tub, Wood Floor, Kitchen Island, Eat-in Kitchen, Pantry
Heating Forced Air
Cooling Central Air
Fireplaces Number 4
Fireplaces Type Gas Log, Kitchen, Living, Other Bedroom, Primary Bedroom, Rec Room
Fireplace true
Window Features Screens
Appliance Dryer, Washer, Disposal, Cook Top, Dishwasher, Microwave, Oven, Range, Refrigerator
Laundry Laundry Room, Main Level, Sink
Exterior
Exterior Feature Balcony, Porch(es), Deck(s)
Garage Attached
Garage Spaces 3.0
Utilities Available Natural Gas Connected, Cable Connected, High-Speed Internet
Amenities Available Walking Trails, Beach Area, Club House, Meeting Room, Boat Launch, Spa/Hot Tub, Tennis Court(s), Pool
Waterfront Yes
Waterfront Description Lake
View Y/N No
Garage Yes
Building
Lot Description Level
Story 2
Sewer Public Sewer
Water Public
Architectural Style Contemporary
Structure Type Brick
New Construction No
Schools
School District Brighton
Others
HOA Fee Include Other
Tax ID 11-36-301-249
Acceptable Financing Cash, FHA, VA Loan, Conventional
Listing Terms Cash, FHA, VA Loan, Conventional
Read Less
Want to know what your home might be worth? Contact us for a FREE valuation!

Our team is ready to help you sell your home for the highest possible price ASAP






