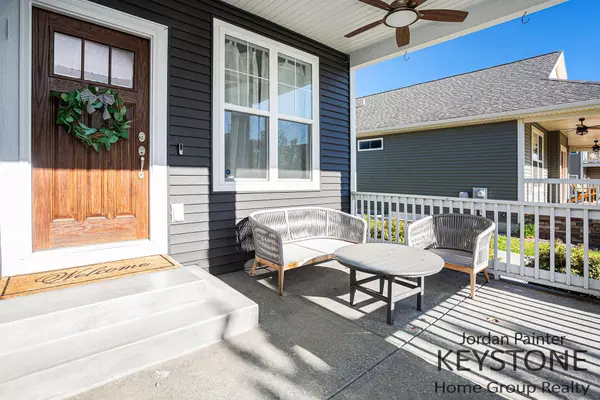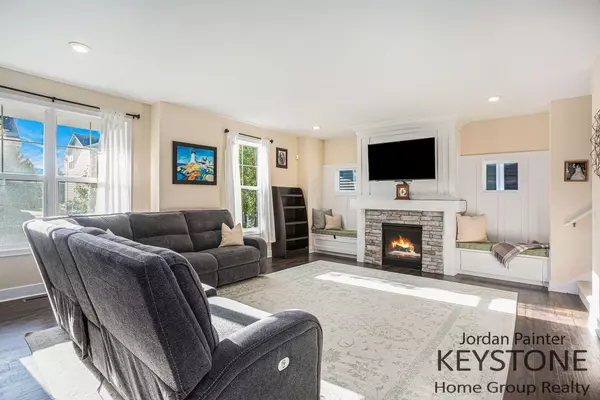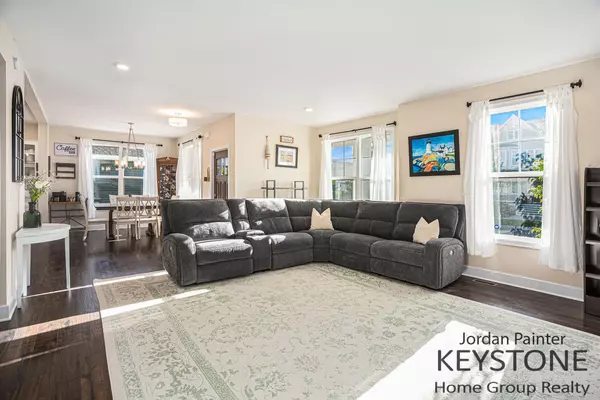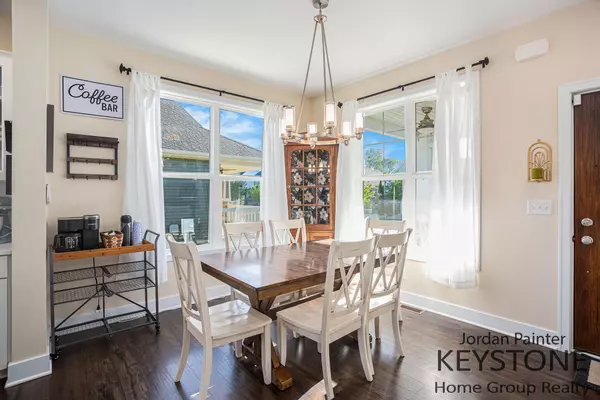$410,000
$399,900
2.5%For more information regarding the value of a property, please contact us for a free consultation.
1088 Graystone Road Holland, MI 49423
3 Beds
3 Baths
1,844 SqFt
Key Details
Sold Price $410,000
Property Type Single Family Home
Sub Type Single Family Residence
Listing Status Sold
Purchase Type For Sale
Square Footage 1,844 sqft
Price per Sqft $222
Municipality Holland City
Subdivision Cobblestone
MLS Listing ID 24035674
Sold Date 08/08/24
Style Traditional
Bedrooms 3
Full Baths 2
Half Baths 1
HOA Fees $60/ann
HOA Y/N true
Originating Board Michigan Regional Information Center (MichRIC)
Year Built 2018
Annual Tax Amount $7,494
Tax Year 2024
Lot Size 6,055 Sqft
Acres 0.14
Lot Dimensions 55x110x55x110
Property Description
Welcome to your dream home in the charming Cobblestone neighborhood! This meticulously maintained residence offers comfort, style, and convenience at every turn. Step inside to discover new carpeting upstairs, providing a cozy retreat in the spacious master bedroom featuring a luxurious walk-in tiled shower and a huge walk-in closet. The large walk-in pantry in the kitchen ensures ample storage space for all your culinary needs. Relax and unwind on the large front porch, complete with a ceiling fan, recessed lights, and installed hooks for hanging plants, or cozy up on the custom handmade designer cushions adorning the window seats and mudroom bench. Natural light floods the open concept main level, accentuating the extra-large windows and highlighting the large kitchen island with room for four barstools a perfect spot for casual dining and entertaining. Additional features include a 2-car garage, a large outdoor backyard shed, and a fenced backyard, providing privacy and plenty of space for outdoor enjoyment. The finished living room in the basement offers versatility and is plumbed for a bathroom, with an egress window ready for a potential fourth bedroom. Residents of Cobblestone also enjoy access to community amenities such as a pool, basketball court, and playground, adding to the appeal of this wonderful neighborhood. Don't miss out on the opportunity to call this beautiful home yours schedule your showing today! Natural light floods the open concept main level, accentuating the extra-large windows and highlighting the large kitchen island with room for four barstools a perfect spot for casual dining and entertaining. Additional features include a 2-car garage, a large outdoor backyard shed, and a fenced backyard, providing privacy and plenty of space for outdoor enjoyment. The finished living room in the basement offers versatility and is plumbed for a bathroom, with an egress window ready for a potential fourth bedroom. Residents of Cobblestone also enjoy access to community amenities such as a pool, basketball court, and playground, adding to the appeal of this wonderful neighborhood. Don't miss out on the opportunity to call this beautiful home yours schedule your showing today!
Location
State MI
County Allegan
Area Holland/Saugatuck - H
Direction Washington South to 40th Street, West to Graafschap Road, South to Cobblestone, Cedar Stone, left Keystone, right on Brookstone, Right on Graystone.
Rooms
Basement Daylight, Full
Interior
Interior Features Ceramic Floor, Garage Door Opener, Humidifier, Laminate Floor, Wood Floor, Kitchen Island, Eat-in Kitchen, Pantry
Heating Forced Air
Cooling Central Air
Fireplaces Number 1
Fireplaces Type Living
Fireplace true
Window Features Screens,Low Emissivity Windows,Insulated Windows
Appliance Dryer, Washer, Dishwasher, Microwave, Oven, Range, Refrigerator
Laundry Upper Level
Exterior
Exterior Feature Porch(es)
Garage Attached
Garage Spaces 2.0
Utilities Available Natural Gas Connected
Amenities Available Pets Allowed, Playground, Pool
Waterfront No
View Y/N No
Street Surface Paved
Garage Yes
Building
Lot Description Level, Sidewalk
Story 2
Sewer Public Sewer
Water Public
Architectural Style Traditional
Structure Type Brick,Vinyl Siding
New Construction No
Schools
School District Holland
Others
HOA Fee Include Other
Tax ID 53-02-06-309-012
Acceptable Financing Cash, FHA, VA Loan, Conventional
Listing Terms Cash, FHA, VA Loan, Conventional
Read Less
Want to know what your home might be worth? Contact us for a FREE valuation!

Our team is ready to help you sell your home for the highest possible price ASAP






