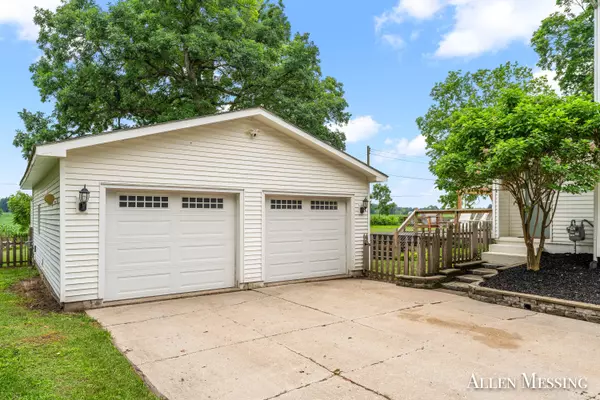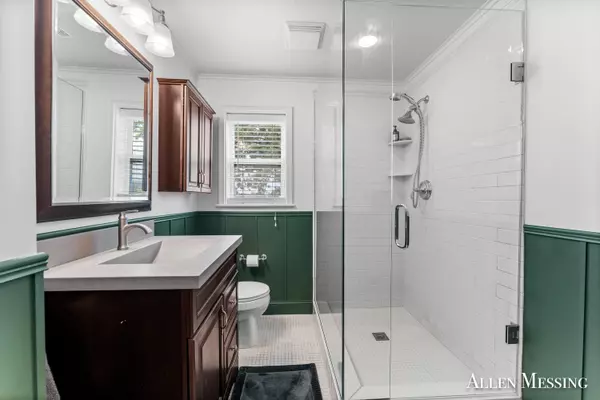$396,000
$344,900
14.8%For more information regarding the value of a property, please contact us for a free consultation.
11530 13 Mile NE Road Rockford, MI 49341
4 Beds
2 Baths
2,071 SqFt
Key Details
Sold Price $396,000
Property Type Single Family Home
Sub Type Single Family Residence
Listing Status Sold
Purchase Type For Sale
Square Footage 2,071 sqft
Price per Sqft $191
Municipality Oakfield Twp
MLS Listing ID 24032804
Sold Date 08/08/24
Style Farm House
Bedrooms 4
Full Baths 2
Originating Board Michigan Regional Information Center (MichRIC)
Year Built 1910
Annual Tax Amount $1,932
Tax Year 2023
Lot Size 1.340 Acres
Acres 1.34
Lot Dimensions 235 x 247
Property Description
Discover this well maintained and meticulously updated farmhouse situated on a serene 1.3-acre lot with a large fenced back yard. The main level charm includes a fully modernized kitchen, convenient laundry room, hardwood flooring, a sunlit sunroom, and an office or fourth bedroom option complete with a full bath. Upstairs, three additional bedrooms and another full bath await, offering ample space and comfort.
The property boasts a spacious 24x42 two-stall garage featuring a workshop area. Recent updates include a new furnace in 2023 along with a new metal roof in 2024.
Embrace the epitome of country living with convenient access to Rockford, Greenville, and Grand Rapids, making this home a perfect blend of rural tranquility and urban accessibility.
Offers due 7/2 at 5pm
Location
State MI
County Kent
Area Grand Rapids - G
Direction M-57 E to Wabasis Rd, S to 13 Mile E to house.
Rooms
Basement Michigan Basement
Interior
Interior Features Ceiling Fans, Water Softener/Owned, Wood Floor, Kitchen Island
Heating Forced Air
Cooling Central Air
Fireplace false
Window Features Screens,Insulated Windows,Garden Window(s)
Appliance Built-In Gas Oven, Refrigerator
Laundry Electric Dryer Hookup, Main Level, Sink, Washer Hookup
Exterior
Exterior Feature Patio
Parking Features Detached
Garage Spaces 2.0
Utilities Available Natural Gas Connected, Cable Connected, High-Speed Internet
View Y/N No
Street Surface Paved
Garage Yes
Building
Lot Description Level
Story 2
Sewer Septic System
Water Well
Architectural Style Farm House
Structure Type Vinyl Siding
New Construction No
Schools
School District Greenville
Others
Tax ID 41-08-21-100-008
Acceptable Financing Cash, FHA, Conventional
Listing Terms Cash, FHA, Conventional
Read Less
Want to know what your home might be worth? Contact us for a FREE valuation!

Our team is ready to help you sell your home for the highest possible price ASAP






