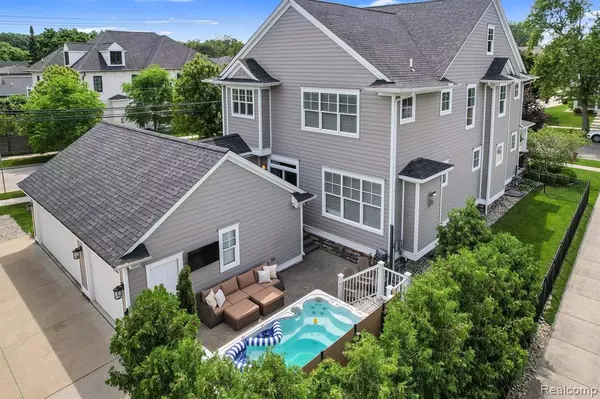$1,000,000
$1,150,000
13.0%For more information regarding the value of a property, please contact us for a free consultation.
312 MAXWELL Avenue Royal Oak, MI 48067
5 Beds
4 Baths
3,171 SqFt
Key Details
Sold Price $1,000,000
Property Type Single Family Home
Sub Type Single Family Residence
Listing Status Sold
Purchase Type For Sale
Square Footage 3,171 sqft
Price per Sqft $315
Municipality Royal Oak City
Subdivision Royal Oak City
MLS Listing ID 20240039096
Sold Date 08/08/24
Style Colonial
Bedrooms 5
Full Baths 3
Half Baths 1
Originating Board Realcomp
Year Built 2013
Annual Tax Amount $14,344
Lot Size 8,276 Sqft
Acres 0.19
Lot Dimensions 127x66
Property Description
Better than new! In the heart of Royal Oak, this fully custom-built home exudes luxury at every corner w/quality surpassing newly constructed homes in the area. Conveniently located within a 5-minute walk to dining, entertainment & shopping, it’s ideal for those seeking an upscale, city lifestyle. With gorgeous hardwood floors, the light filled 1st floor showcases modern luxury at its finest. Enter from the attached 3-car heated garage into the custom mudroom, which flows into the expansive living, dining, family rm & chef’s kitchen w/colossal granite island. Kitchen boasts a sleek, glass backsplash, top-of-the-line Thermador appliances, large walk-in pantry & separate wet bar/butler’s pantry. The library w/mullioned glass doors makes a perfect work-from-home office & the dining rm (currently used as a living rm) & powder rm round out the 1st floor. On the 2nd level, the Primary EnSuite lives like a private oasis w/heated floors in the luxurious bath, jetted soaking tub, double sink vanity, euro shower w/bench & rain shower head & custom walk-in closet. Three generously sized bedrooms, laundry rm & an additional full bath complete the 2nd floor. The fully finished lower level is an entertainer’s dream, featuring 10’ ceilings, radiant heated floors, exercise space, bar area, golf simulator, traditional sauna, 5th bedroom & full bath. The exterior grounds and amenities are equally impressive, w/substantial outdoor recreation & entertainment areas including a private, fully fenced exposed aggregate patio complete w/a 13-foot swim spa. Whether you’re inside or out, enjoy your favorite music from every corner. Whole-home audio system w/discreetly integrated built-in speaker cabinets & 2 custom 18-inch subwoofers. This exceptional home also features 2-zone cooling & 3-zone heating systems, enhancing comfort & promoting energy efficiency. 3rd floor walk-up, unfinished attic w/high ceiling loads of natural light & electricity, provides tremendous storage & potential for additional finished space.
Location
State MI
County Oakland
Area Oakland County - 70
Direction North of 11 Mile / East of Woodward
Interior
Interior Features Generator, Hot Tub Spa, Security System, Wet Bar, Whirlpool Tub
Heating Forced Air, Radiant
Cooling Central Air
Fireplaces Type Gas Log, Other
Fireplace true
Appliance Refrigerator, Oven, Microwave, Disposal, Dishwasher, Built-In Electric Oven
Exterior
Exterior Feature Fenced Back, Patio, Porch(es)
Garage Attached, Garage Door Opener, Heated Garage
Garage Spaces 3.0
Pool Outdoor/Above
Waterfront No
View Y/N No
Roof Type Asphalt
Garage Yes
Building
Lot Description Corner Lot
Story 2
Sewer Public
Water Public
Architectural Style Colonial
Structure Type Other
Others
Tax ID 2516458001
Acceptable Financing Cash, Conventional
Listing Terms Cash, Conventional
Read Less
Want to know what your home might be worth? Contact us for a FREE valuation!

Our team is ready to help you sell your home for the highest possible price ASAP






