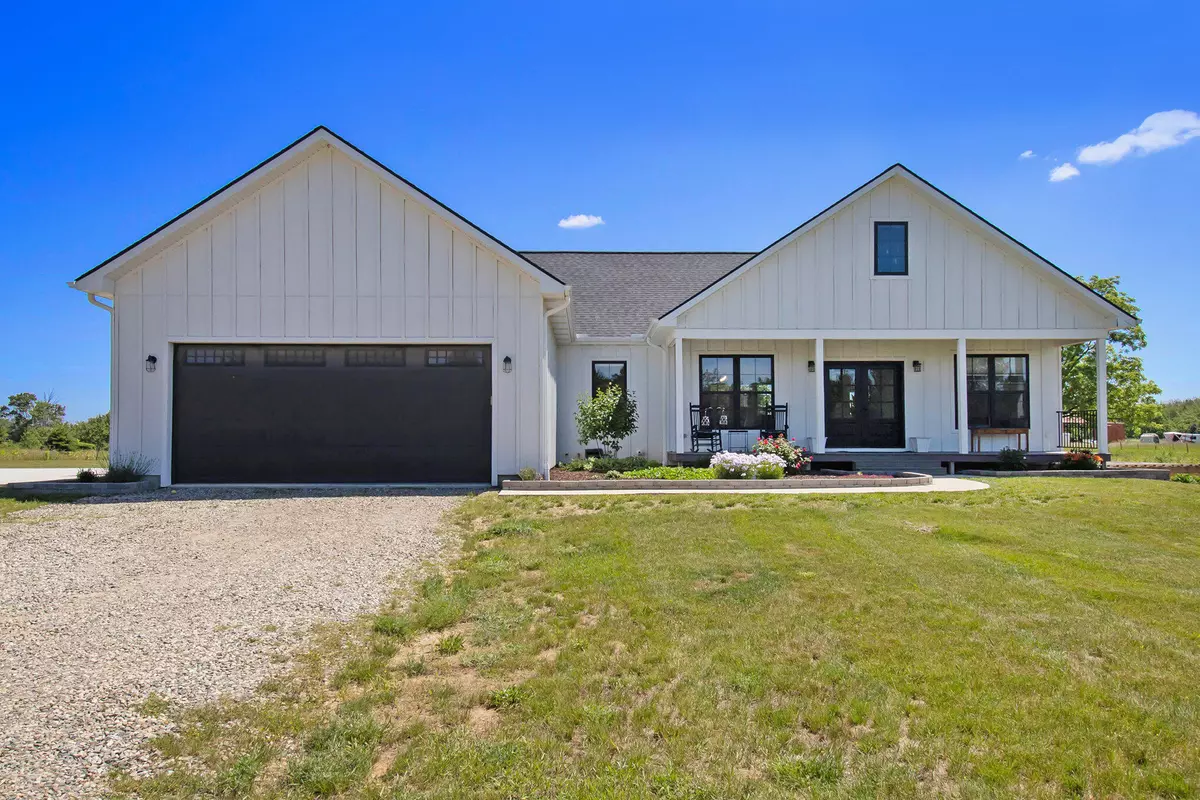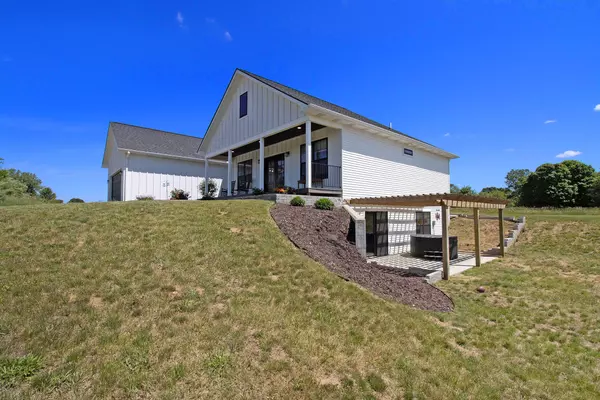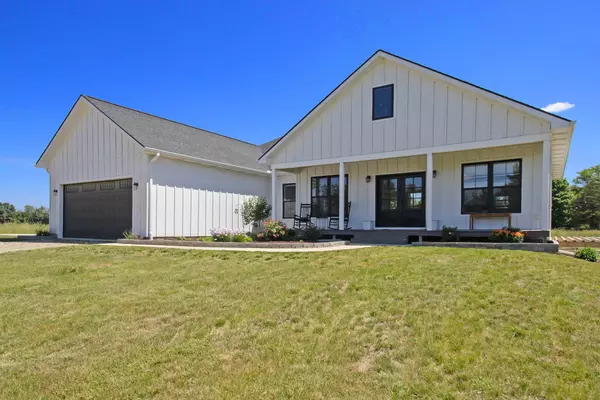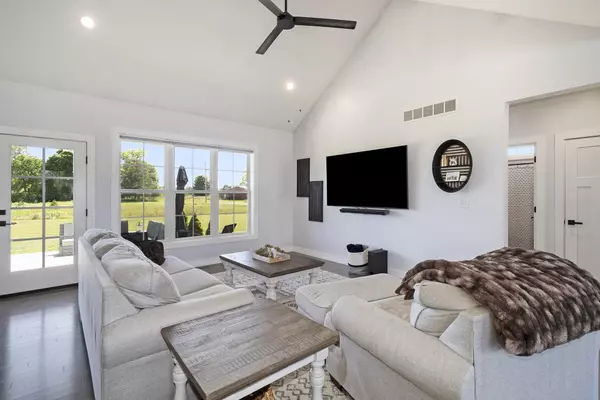$537,000
$524,900
2.3%For more information regarding the value of a property, please contact us for a free consultation.
10421 Leeke Road Chelsea, MI 48118
3 Beds
2 Baths
2,030 SqFt
Key Details
Sold Price $537,000
Property Type Single Family Home
Sub Type Single Family Residence
Listing Status Sold
Purchase Type For Sale
Square Footage 2,030 sqft
Price per Sqft $264
Municipality Lyndon Twp
MLS Listing ID 24031158
Sold Date 08/05/24
Style Ranch
Bedrooms 3
Full Baths 2
Originating Board Michigan Regional Information Center (MichRIC)
Year Built 2019
Annual Tax Amount $5,881
Tax Year 2024
Lot Size 2.080 Acres
Acres 2.08
Lot Dimensions 306.15x284.29x295.53x431.21
Property Description
Nestled on over 2 acres in Chelsea, MI, this Amish-framed ranch home exudes charm and quality. Built in 2019, the 3-bedroom, 2-bathroom residence boasts 2030 sqft of meticulously crafted living space, complemented by an additional 2030 sqft unfinished basement with egress windows and a walkout. From the front porch to the patio off the basement walkout, every corner showcases top-notch finishes and modern comforts. Enjoy evenings by the firepit or a game on the half-court basketball space, all against the backdrop of serene farmland views. Located near the B2B trail and Waterloo Recreation Area's hiking trails, and offering Lyndon Township high-speed internet, this home blends rural tranquility with modern convenience. Don't miss this rare opportunity to own a pristine home in the covete Chelsea school district. Chelsea school district.
Location
State MI
County Washtenaw
Area Ann Arbor/Washtenaw - A
Direction North on M-52, west on Boyce, north on Leeke
Rooms
Basement Walk Out, Full
Interior
Interior Features Ceiling Fans, Garage Door Opener, Water Softener/Owned, Kitchen Island, Eat-in Kitchen
Heating Forced Air
Cooling Central Air
Fireplace false
Appliance Dryer, Washer, Disposal, Dishwasher, Microwave, Oven, Range, Refrigerator
Laundry Main Level
Exterior
Exterior Feature Porch(es), Patio
Garage Attached
Garage Spaces 2.0
Utilities Available Natural Gas Available, High-Speed Internet
Waterfront No
View Y/N No
Garage Yes
Building
Story 1
Sewer Septic System
Water Well
Architectural Style Ranch
Structure Type Hard/Plank/Cement Board,Vinyl Siding
New Construction No
Schools
School District Chelsea
Others
Tax ID E0518400021
Acceptable Financing Cash, Conventional
Listing Terms Cash, Conventional
Read Less
Want to know what your home might be worth? Contact us for a FREE valuation!

Our team is ready to help you sell your home for the highest possible price ASAP






