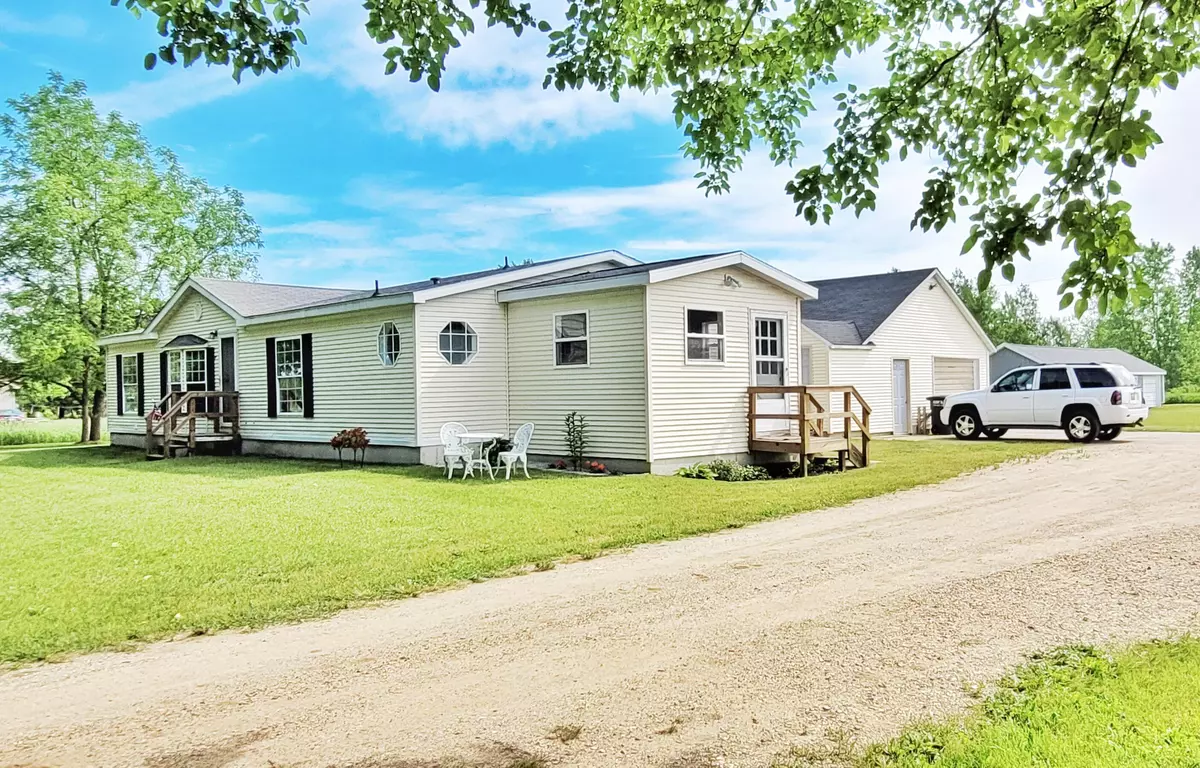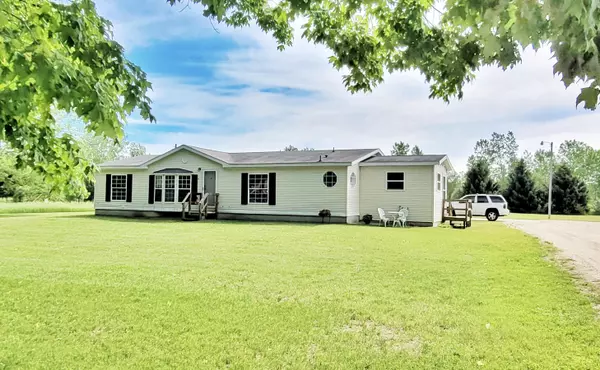$266,500
$289,900
8.1%For more information regarding the value of a property, please contact us for a free consultation.
438 S Catalpa Avenue White Cloud, MI 49349
5 Beds
3 Baths
1,500 SqFt
Key Details
Sold Price $266,500
Property Type Single Family Home
Sub Type Single Family Residence
Listing Status Sold
Purchase Type For Sale
Square Footage 1,500 sqft
Price per Sqft $177
Municipality Everett Twp
MLS Listing ID 24027947
Sold Date 08/05/24
Style Ranch
Bedrooms 5
Full Baths 3
Originating Board Michigan Regional Information Center (MichRIC)
Year Built 1997
Annual Tax Amount $1,918
Tax Year 2023
Lot Size 2.500 Acres
Acres 2.5
Lot Dimensions 330x330
Property Description
HOME WARRANTY TOO! An exceptional 5 bd., 3 ba. home w/finished full basement, New High Eff Furnace, 2.5 ac., det. garage + pole barn. Cat, dog & smoke free home. Immaculately cared for & CLEAN, CLEAN, CLEAN!!! Spacious Primary Suite, & laundry on main level. (3 beds up 2 in basement + new bathroom) A gorgeous finished family room in the basement with individual heat zones in each room. and TONS of storage. Space for mini farm, garden & chickens! Garage for all your things AND a POLE building for everything else you want to store. Park your RV here! You'll be sorry to miss this one if you don't act fast! Only 2 mi. from town. ORV access to all trails! Most furniture is for sale. Buyer to verify all.
Location
State MI
County Newaygo
Area West Central - W
Direction From M-37 East on 8th St to Catalpa to Home. Off Baseline, one mile E of Whte Cloud to Catalpa,, turn S on Catalpa to home.
Rooms
Other Rooms Pole Barn
Basement Full
Interior
Interior Features Ceiling Fans, Garage Door Opener
Heating Forced Air
Cooling Central Air
Fireplace false
Window Features Window Treatments
Appliance Dryer, Washer, Dishwasher, Microwave, Oven, Range, Refrigerator
Laundry Electric Dryer Hookup, Laundry Room, Main Level, Washer Hookup
Exterior
Exterior Feature Deck(s)
Garage Detached
Garage Spaces 1.0
Utilities Available Phone Available, Electricity Available
Waterfront No
View Y/N No
Street Surface Paved
Garage Yes
Building
Lot Description Level
Story 1
Sewer Septic System
Water Well
Architectural Style Ranch
Structure Type Vinyl Siding
New Construction No
Schools
School District White Cloud
Others
Tax ID 15-04-400-023
Acceptable Financing Cash, FHA, VA Loan, Rural Development, Conventional
Listing Terms Cash, FHA, VA Loan, Rural Development, Conventional
Read Less
Want to know what your home might be worth? Contact us for a FREE valuation!

Our team is ready to help you sell your home for the highest possible price ASAP






