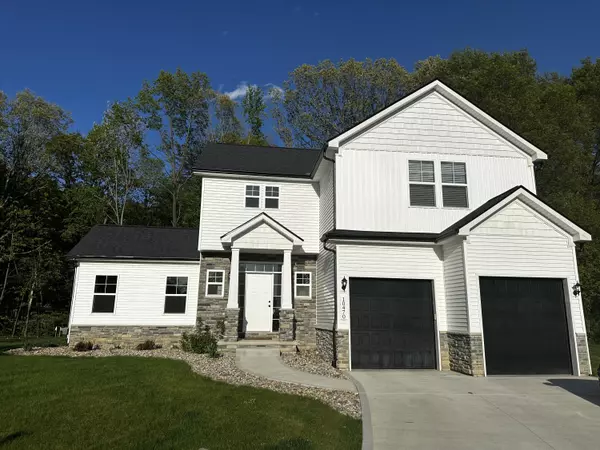$460,000
$465,000
1.1%For more information regarding the value of a property, please contact us for a free consultation.
10470 Spring Grove Brighton, MI 48114
3 Beds
3 Baths
2,012 SqFt
Key Details
Sold Price $460,000
Property Type Single Family Home
Sub Type Single Family Residence
Listing Status Sold
Purchase Type For Sale
Square Footage 2,012 sqft
Price per Sqft $228
Municipality Brighton Twp
MLS Listing ID 24023177
Sold Date 08/01/24
Style Craftsman
Bedrooms 3
Full Baths 2
Half Baths 1
Originating Board Michigan Regional Information Center (MichRIC)
Year Built 2023
Annual Tax Amount $3,690
Tax Year 2023
Lot Size 0.260 Acres
Acres 0.26
Lot Dimensions 131.6 x 191.4 x 235.8
Property Description
Step into this stunning Craftsman-style home with modern updates throughout! The gourmet kitchen boasts granite counters, a tile backsplash, updated cabinetry, an island, and stainless steel appliances. A walk-in pantry and custom mudroom lead to the two-car garage. Enjoy the spacious great room with vaulted ceilings and a stone gas fireplace. The Primary Suite features a walk-in closet and en suite bathroom with dual sinks and a custom-tiled shower. Two generous bedrooms, a second full bathroom, and a second-floor laundry room complete the upper level. Updates include a top-of-the-line furnace, water heater, and irrigation system, ensuring energy efficiency. Situated in the sought-after Brighton area, this home is zoned for the highly regarded Hartland schools. Motivated Seller. educational opportunities. Relax in the private backyard with wooded views for tranquil outdoor moments. This home offers the perfect blend of luxury, comfort, and functionality! educational opportunities. Relax in the private backyard with wooded views for tranquil outdoor moments. This home offers the perfect blend of luxury, comfort, and functionality!
Location
State MI
County Livingston
Area Livingston County - 40
Direction E of Old US Hwy 23, Between Covington & Newfound Gap at the base of the neighborhood.
Rooms
Basement Full
Interior
Interior Features Ceiling Fans, Garage Door Opener, Humidifier, Iron Water FIlter, Water Softener/Owned, Kitchen Island, Eat-in Kitchen, Pantry
Heating Forced Air
Cooling Central Air
Fireplaces Number 1
Fireplaces Type Family, Gas Log
Fireplace true
Appliance Dryer, Washer, Disposal, Dishwasher, Oven, Range, Refrigerator
Laundry Laundry Room, Sink
Exterior
Exterior Feature Porch(es)
Garage Attached
Garage Spaces 2.0
Utilities Available Cable Connected, High-Speed Internet
Waterfront No
View Y/N No
Street Surface Paved
Garage Yes
Building
Lot Description Wooded, Cul-De-Sac
Story 2
Sewer Septic System
Water Well
Architectural Style Craftsman
Structure Type Stone,Vinyl Siding
New Construction Yes
Schools
School District Hartland
Others
Tax ID 12-16-100-015
Acceptable Financing Cash, FHA, VA Loan, Conventional
Listing Terms Cash, FHA, VA Loan, Conventional
Read Less
Want to know what your home might be worth? Contact us for a FREE valuation!

Our team is ready to help you sell your home for the highest possible price ASAP






