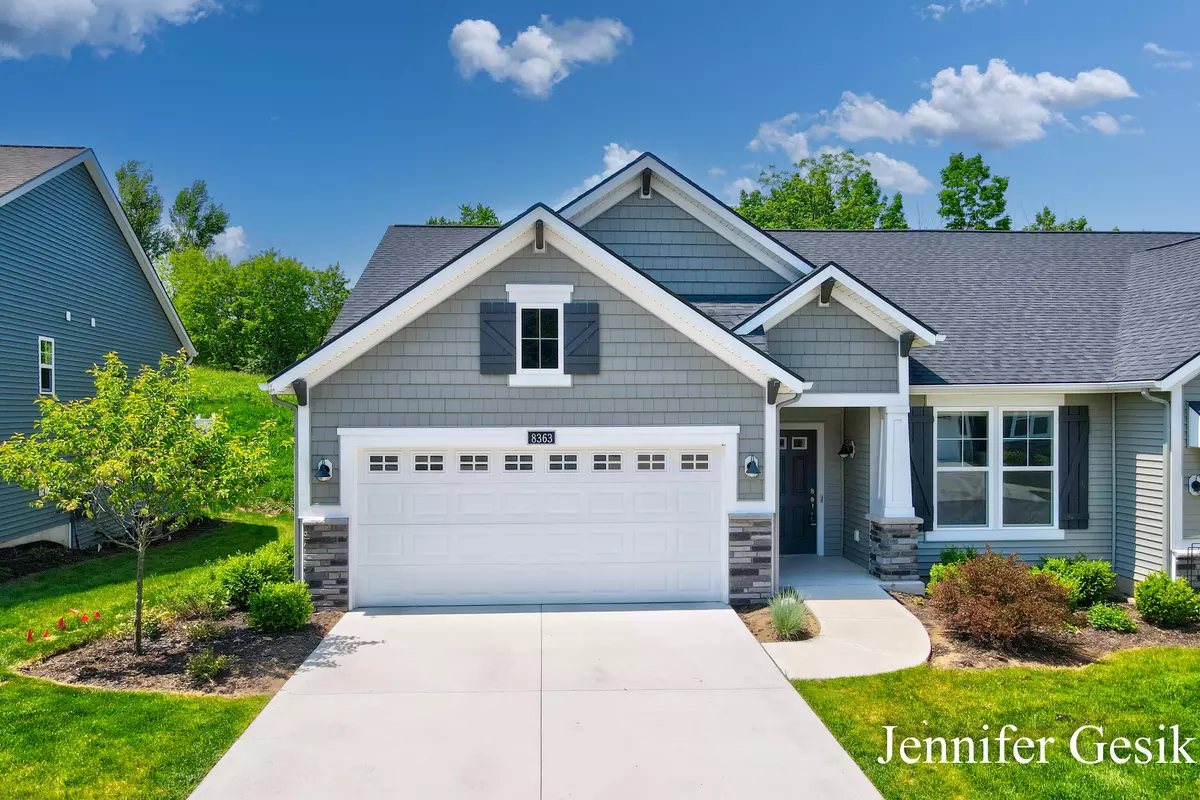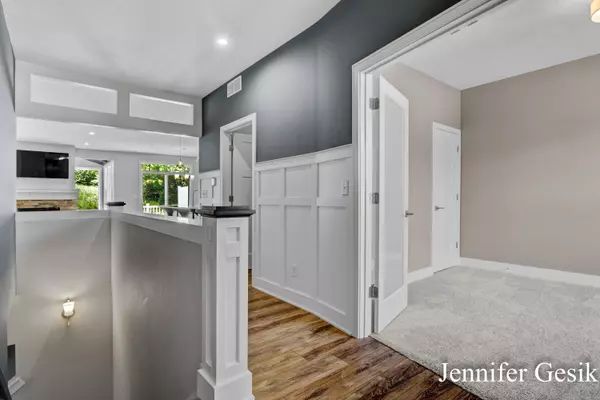$480,000
$495,000
3.0%For more information regarding the value of a property, please contact us for a free consultation.
8363 Autumn Acres NE Drive Rockford, MI 49341
3 Beds
3 Baths
1,525 SqFt
Key Details
Sold Price $480,000
Property Type Condo
Sub Type Condominium
Listing Status Sold
Purchase Type For Sale
Square Footage 1,525 sqft
Price per Sqft $314
Municipality Plainfield Twp
Subdivision Autumn Trails
MLS Listing ID 24025743
Sold Date 07/26/24
Style Ranch
Bedrooms 3
Full Baths 2
Half Baths 1
HOA Fees $330/mo
HOA Y/N true
Originating Board Michigan Regional Information Center (MichRIC)
Year Built 2020
Annual Tax Amount $6,949
Tax Year 2024
Property Description
5 minutes or less. Imagine that. Meijer, gas, carwash, shopping, Culvers, highway, White Pine Trail, Rogue River, Rockford Cheese Shop, Rocky's, Grill 111, The Corner Bar, Farmers Market, Jade, Lee & Birch, Rockford Public Library, Eastern Kille, Third Nature... the list is long. All within 5 short minutes. Move-in ready 3 bedroom, 2.5 bath ranch style condo located in the popular Autumn Trails development. This easy living condo features 1,525 square feet of comfort on the main floor. Here you'll find a welcoming entry foyer, bedroom/den, main floor laundry room, kitchen complete with center island, quartz countertops, stainless steel appliances, pantry and spacious eating area. This open concept floor plan flows right into the main floor living room. A dual sided fireplace separate the living room from the 14x12 Michigan room which peers out to the private deck, a great place to become one with nature. A spacious primary suite complete with private bath and walk in closet makes this space sweet!!! A half bath, small mudroom and sparkling two stall garage complete the main floor. The lower level offers yet more space for fun and games in it's enormous family room. The third bedroom and full bath help make this space feel like its own sanctuary. Add in tons of storage space and that makes this great condo an easy YES!!! Located in the award-winning Rockford Public School District, in a development full of friendly neighbors, seriously, THIS IS IT! the living room from the 14x12 Michigan room which peers out to the private deck, a great place to become one with nature. A spacious primary suite complete with private bath and walk in closet makes this space sweet!!! A half bath, small mudroom and sparkling two stall garage complete the main floor. The lower level offers yet more space for fun and games in it's enormous family room. The third bedroom and full bath help make this space feel like its own sanctuary. Add in tons of storage space and that makes this great condo an easy YES!!! Located in the award-winning Rockford Public School District, in a development full of friendly neighbors, seriously, THIS IS IT!
Location
State MI
County Kent
Area Grand Rapids - G
Direction 10 Mile west to Autumn Acres Drive
Rooms
Basement Full
Interior
Interior Features Ceiling Fans, Ceramic Floor, Garage Door Opener, Humidifier, Laminate Floor, Kitchen Island, Eat-in Kitchen, Pantry
Heating Forced Air
Cooling Central Air
Fireplaces Number 1
Fireplaces Type Gas Log, Living, Other
Fireplace true
Window Features Screens,Low Emissivity Windows,Insulated Windows,Window Treatments
Appliance Dryer, Washer, Disposal, Dishwasher, Freezer, Microwave, Oven, Range, Refrigerator
Laundry Laundry Room, Main Level
Exterior
Exterior Feature Deck(s)
Parking Features Attached
Garage Spaces 2.0
Utilities Available Phone Available, Public Water, Natural Gas Available, Electricity Available, Cable Available, Broadband, Natural Gas Connected, Cable Connected, High-Speed Internet
Amenities Available Pets Allowed
View Y/N No
Street Surface Paved
Garage Yes
Building
Story 1
Sewer Public Sewer
Water Public
Architectural Style Ranch
Structure Type Stone,Vinyl Siding
New Construction No
Schools
School District Rockford
Others
HOA Fee Include Water,Trash,Snow Removal,Sewer,Lawn/Yard Care
Tax ID 41-10-02-220-002
Acceptable Financing Cash, Conventional
Listing Terms Cash, Conventional
Read Less
Want to know what your home might be worth? Contact us for a FREE valuation!

Our team is ready to help you sell your home for the highest possible price ASAP






