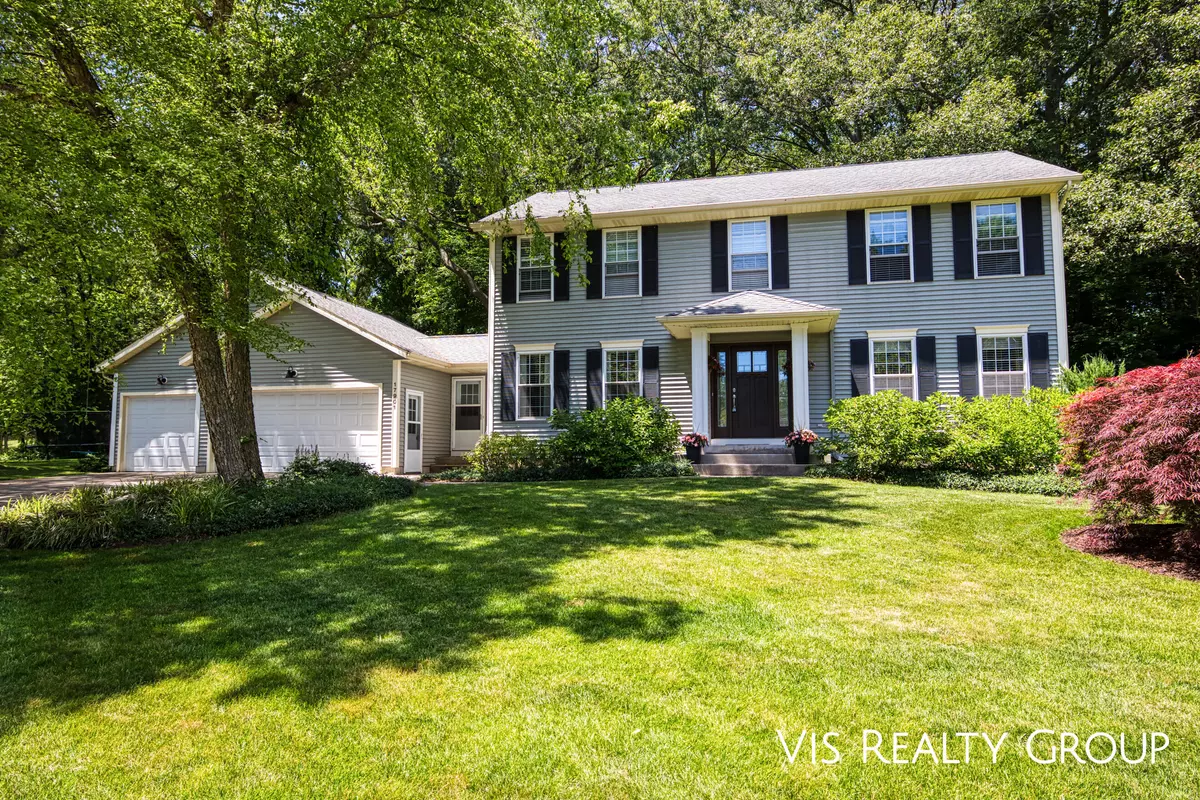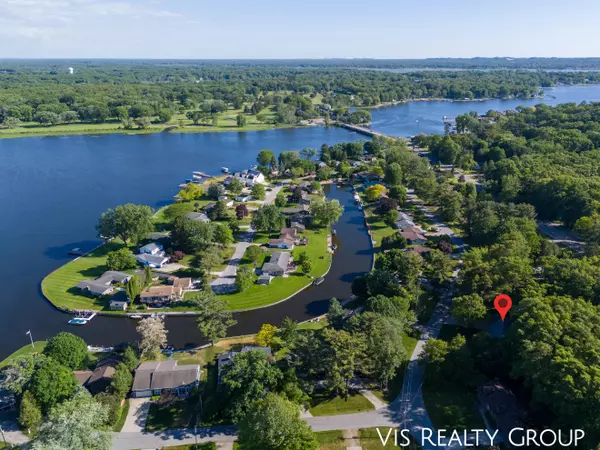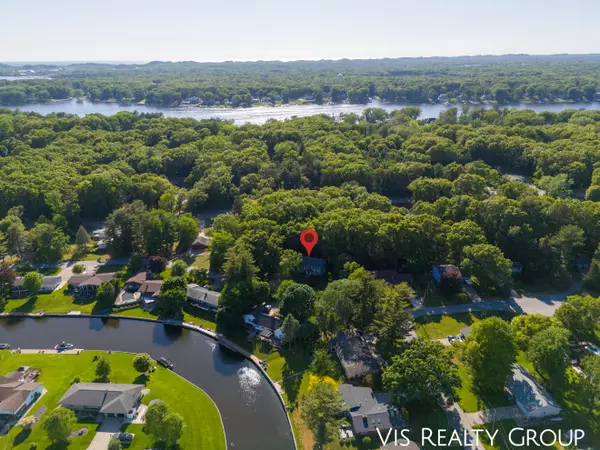$485,000
$499,900
3.0%For more information regarding the value of a property, please contact us for a free consultation.
17901 Channel View Drive Spring Lake, MI 49456
6 Beds
4 Baths
2,304 SqFt
Key Details
Sold Price $485,000
Property Type Single Family Home
Sub Type Single Family Residence
Listing Status Sold
Purchase Type For Sale
Square Footage 2,304 sqft
Price per Sqft $210
Municipality Spring Lake Twp
MLS Listing ID 24027130
Sold Date 07/29/24
Style Contemporary
Bedrooms 6
Full Baths 3
Half Baths 1
Originating Board Michigan Regional Information Center (MichRIC)
Year Built 2002
Annual Tax Amount $5,406
Tax Year 2023
Lot Size 0.560 Acres
Acres 0.56
Lot Dimensions 202 x 251
Property Description
Welcome to Channel View! This beautiful 6-bedroom, 3.5-bath craftsman home is centrally located along the shores of Spring Lake. This move-in ready home is close to schools and just off the bike path by the boat launch and Spring Lake Country Club! As you enter, you will find a perfectly appointed office and dining room. The dining room flows into the eat-in kitchen equipped with Jenn- Air professional appliances, snack bar, and large pantry! The living room has a cozy gas-log fireplace that is perfect for relaxing. You can spend time outside on the oversized composite deck, enjoying the lake breeze and overlooking the wooded backyard with professional landscaping, storage shed, and fire-pit area. The main floor includes a mudroom, laundry, half bath, and a 3-stall heated garage. Upstairs, there are are 4 bedrooms and 2 full baths, including an expansive Primary Suite. The Primary Suite offers a dual-sink vanity, oversized jetted tub, stand-up shower and large walk-in closet!
The lower level is perfect for movie nights with a large recreation room, along with the 5th and 6th bedroom and 3rd full bath. There is ample storage, a wet bar with quartzite top and a wine/beverage fridge to complete the lower level. The furnace, water heater, and AC have all been replaced within the last 3 years! This beautiful home in the Spring Lake School District is within walking and biking distance to schools, restaurants, parks, and much more laundry, half bath, and a 3-stall heated garage. Upstairs, there are are 4 bedrooms and 2 full baths, including an expansive Primary Suite. The Primary Suite offers a dual-sink vanity, oversized jetted tub, stand-up shower and large walk-in closet!
The lower level is perfect for movie nights with a large recreation room, along with the 5th and 6th bedroom and 3rd full bath. There is ample storage, a wet bar with quartzite top and a wine/beverage fridge to complete the lower level. The furnace, water heater, and AC have all been replaced within the last 3 years! This beautiful home in the Spring Lake School District is within walking and biking distance to schools, restaurants, parks, and much more
Location
State MI
County Ottawa
Area North Ottawa County - N
Direction Fruitport Rd. to Channel View to home.
Rooms
Basement Daylight, Full
Interior
Interior Features Ceiling Fans, Garage Door Opener, Whirlpool Tub, Wood Floor, Eat-in Kitchen
Heating Forced Air
Cooling Central Air
Fireplaces Number 1
Fireplaces Type Family, Gas Log
Fireplace true
Window Features Insulated Windows
Appliance Dishwasher, Microwave, Range, Refrigerator
Laundry Main Level
Exterior
Exterior Feature Porch(es), Deck(s)
Garage Attached
Garage Spaces 3.0
Utilities Available Natural Gas Connected
View Y/N No
Street Surface Paved
Garage Yes
Building
Story 2
Sewer Public Sewer
Water Public
Architectural Style Contemporary
Structure Type Vinyl Siding
New Construction No
Schools
School District Spring Lake
Others
Tax ID 700311400031
Acceptable Financing Cash, FHA, Conventional
Listing Terms Cash, FHA, Conventional
Read Less
Want to know what your home might be worth? Contact us for a FREE valuation!

Our team is ready to help you sell your home for the highest possible price ASAP






