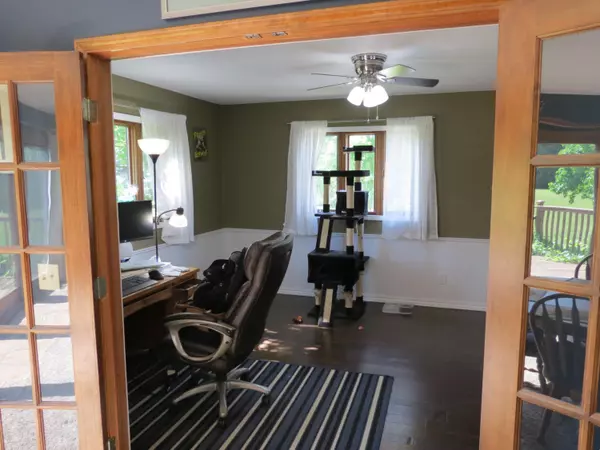$334,900
$334,900
For more information regarding the value of a property, please contact us for a free consultation.
14190 Elm Row Lane Albion, MI 49224
3 Beds
3 Baths
1,836 SqFt
Key Details
Sold Price $334,900
Property Type Single Family Home
Sub Type Single Family Residence
Listing Status Sold
Purchase Type For Sale
Square Footage 1,836 sqft
Price per Sqft $182
Municipality Concord Twp
MLS Listing ID 24031047
Sold Date 07/29/24
Style Ranch
Bedrooms 3
Full Baths 2
Half Baths 1
HOA Fees $4/ann
HOA Y/N true
Originating Board Michigan Regional Information Center (MichRIC)
Year Built 2000
Annual Tax Amount $3,293
Tax Year 2023
Lot Size 1.510 Acres
Acres 1.51
Lot Dimensions 200x330
Property Description
WESTERN SCHOOLS RANCH on 1.51 acres. Delightfully designed floorplan offers 3 spacious bedrooms, 2.1 baths, & laundry on the main level. The front courtyard welcomes you into the large foyer & terrific living room with beautiful fireplace (custom wood mantle & shelving). The 16' window/door wall lets the sun shine through to the well designed & updated kitchen. Eating area plus a great dining/den with hardwood floors & french doors. Large primary bedroom with en-suite & walk-in closet. Basement could be finished for additional living space. Whole home generator, attached garage, circular drive plus deck are added features. Updates incl. Roof & gutters, home humidifier (2019), Water heater, furnace & A/C (2017), Softener & R.O; Garage door & opener & entry door; Generator & panel (2016). More photos to be added soon! Seller requests showings begin on Sat. 6/22/24. More photos to be added soon! Seller requests showings begin on Sat. 6/22/24.
Location
State MI
County Jackson
Area Jackson County - Jx
Direction N Concord Rd. to Elm Row Road to Elm Row Lane
Rooms
Basement Crawl Space, Other, Full
Interior
Interior Features Ceiling Fans, Garage Door Opener, Generator, Humidifier, LP Tank Rented, Water Softener/Owned, Wood Floor, Eat-in Kitchen
Heating Forced Air
Cooling Central Air
Fireplaces Number 1
Fireplaces Type Living
Fireplace true
Window Features Window Treatments
Appliance Dryer, Washer, Disposal, Dishwasher, Microwave, Oven, Range, Refrigerator
Laundry Main Level
Exterior
Exterior Feature Deck(s)
Garage Garage Faces Side, Garage Door Opener, Attached
Garage Spaces 2.5
Waterfront No
View Y/N No
Street Surface Paved
Garage Yes
Building
Lot Description Level
Story 1
Sewer Septic System
Water Well
Architectural Style Ranch
Structure Type Brick,Vinyl Siding
New Construction No
Schools
School District Western
Others
Tax ID 000-11-04-276-001-02
Acceptable Financing Cash, Conventional
Listing Terms Cash, Conventional
Read Less
Want to know what your home might be worth? Contact us for a FREE valuation!

Our team is ready to help you sell your home for the highest possible price ASAP






