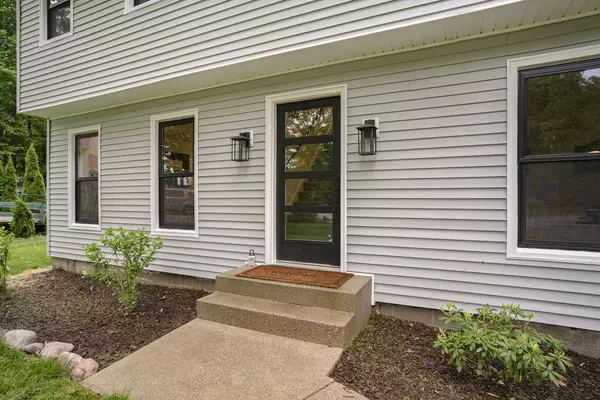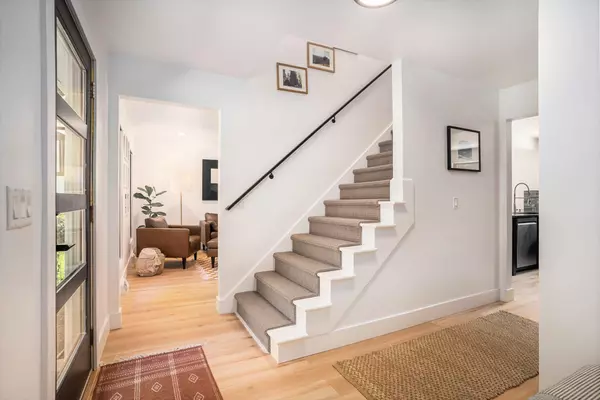$561,500
$599,900
6.4%For more information regarding the value of a property, please contact us for a free consultation.
16277 Suffolk Drive Spring Lake, MI 49456
3 Beds
3 Baths
2,179 SqFt
Key Details
Sold Price $561,500
Property Type Single Family Home
Sub Type Single Family Residence
Listing Status Sold
Purchase Type For Sale
Square Footage 2,179 sqft
Price per Sqft $257
Municipality Ferrysburg City
MLS Listing ID 24025831
Sold Date 07/26/24
Style Traditional
Bedrooms 3
Full Baths 2
Half Baths 1
Originating Board Michigan Regional Information Center (MichRIC)
Year Built 1975
Annual Tax Amount $3,501
Tax Year 2024
Lot Size 0.593 Acres
Acres 0.59
Lot Dimensions 65.62x213.71x52.69x218.55x130
Property Description
This stunning residence has been meticulously updated from top to bottom and is nestled in the Harbor Point neighborhood along the Spring Lake shoreline. Poised on an impressive parcel of over half an acre and steps away from the Spring Lake Yacht Club, the possibilities are endless in the backyard, think pool! Step inside to experience an elegant interior adorned with contemporary, upscale finishes and a flowing floor plan. The upper level boasts three large bedrooms, each with ample closet space, alongside a magnificent primary suite. Here, you will delight in a lavish ensuite bath featuring beautiful tile work and a standalone soaking tub, perfect for unwinding in style. Experience the luxury and lifestyle this home offers for yourself
Location
State MI
County Ottawa
Area North Ottawa County - N
Direction West Spring Lake Rd North to Harbor Point Dr East to Suffolk Dr West to home.
Rooms
Basement Full
Interior
Interior Features Eat-in Kitchen
Heating Forced Air
Cooling Central Air
Fireplace false
Window Features Replacement
Appliance Dryer, Washer, Disposal, Dishwasher, Microwave, Range, Refrigerator
Laundry Main Level
Exterior
Exterior Feature Patio
Garage Spaces 2.0
Waterfront No
View Y/N No
Garage Yes
Building
Story 2
Sewer Public Sewer
Water Public
Architectural Style Traditional
Structure Type Vinyl Siding
New Construction No
Schools
School District Grand Haven
Others
Tax ID 70-03-15-224-014
Acceptable Financing Cash, VA Loan, Conventional
Listing Terms Cash, VA Loan, Conventional
Read Less
Want to know what your home might be worth? Contact us for a FREE valuation!

Our team is ready to help you sell your home for the highest possible price ASAP






