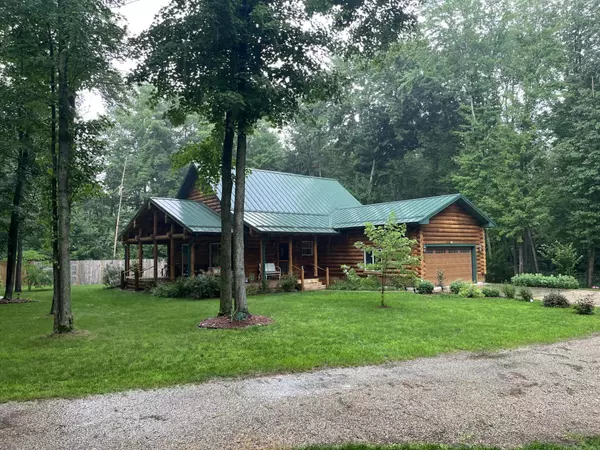$411,000
$395,000
4.1%For more information regarding the value of a property, please contact us for a free consultation.
8676 S Beech Avenue Howard City, MI 49329
3 Beds
4 Baths
1,417 SqFt
Key Details
Sold Price $411,000
Property Type Single Family Home
Sub Type Single Family Residence
Listing Status Sold
Purchase Type For Sale
Square Footage 1,417 sqft
Price per Sqft $290
Municipality Croton Twp
MLS Listing ID 24035270
Sold Date 07/25/24
Style Log Home
Bedrooms 3
Full Baths 2
Half Baths 2
Originating Board Michigan Regional Information Center (MichRIC)
Year Built 2018
Annual Tax Amount $4,032
Tax Year 2023
Lot Size 5.000 Acres
Acres 5.0
Lot Dimensions 330 X 661
Property Description
Awesome setting for this full log home on 5 wooded acres. This 3 bedroom 3 bath home features spacious kitchen with solid surface counter and stainless appliances, great room with slider to wrap around deck, and fireplace, Primary suite with full bath, and guest half bath. upper-level loft features workspace and and a second primary with full bath.
basement features a 3rd bedroom suite, large family room that you can finish to your liking and plenty of storage area.
Home also features 2 stall attached garage, Generator hook up, absolutely beautiful, covered wrap around deck, 30 x 36 pole barn and a small hobby shed.
a beautiful Private setting close to Croton pond, Muskegon river and many lakes.
Location
State MI
County Newaygo
Area West Central - W
Direction M-82 west of Howard city, North on Beech ave
Rooms
Other Rooms Shed(s), Pole Barn
Basement Daylight, Full
Interior
Interior Features Ceiling Fans, Ceramic Floor, Garage Door Opener, Humidifier, LP Tank Rented, Wood Floor
Heating Forced Air
Cooling Central Air
Fireplaces Number 1
Fireplaces Type Living
Fireplace true
Window Features Screens,Insulated Windows,Window Treatments
Appliance Dryer, Washer, Dishwasher, Range, Refrigerator
Laundry Laundry Room, Main Level
Exterior
Exterior Feature Porch(es)
Parking Features Attached
Garage Spaces 2.0
View Y/N No
Street Surface Paved
Garage Yes
Building
Lot Description Wooded, Adj to Public Land
Story 2
Sewer Septic System
Water Well
Architectural Style Log Home
Structure Type Log
New Construction No
Schools
School District Tri County
Others
Tax ID 622025300004
Acceptable Financing Cash, FHA, VA Loan, Rural Development, MSHDA, Conventional
Listing Terms Cash, FHA, VA Loan, Rural Development, MSHDA, Conventional
Read Less
Want to know what your home might be worth? Contact us for a FREE valuation!

Our team is ready to help you sell your home for the highest possible price ASAP






