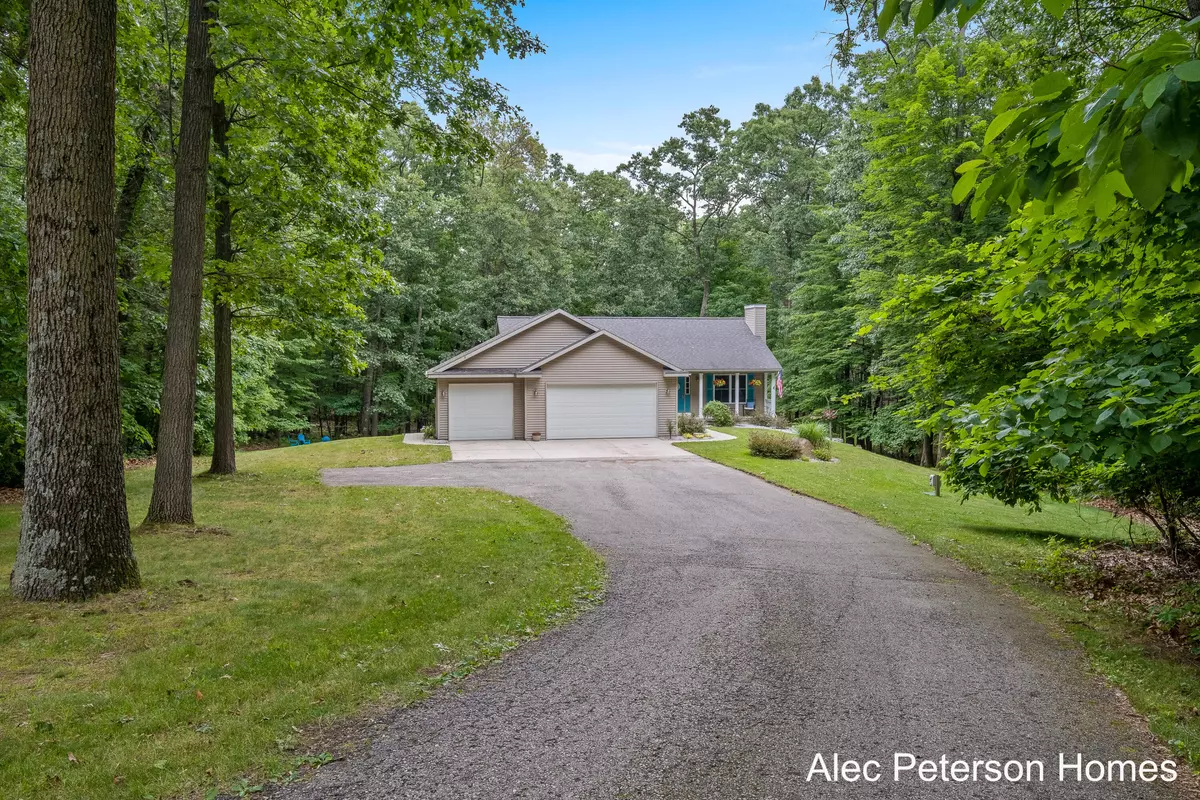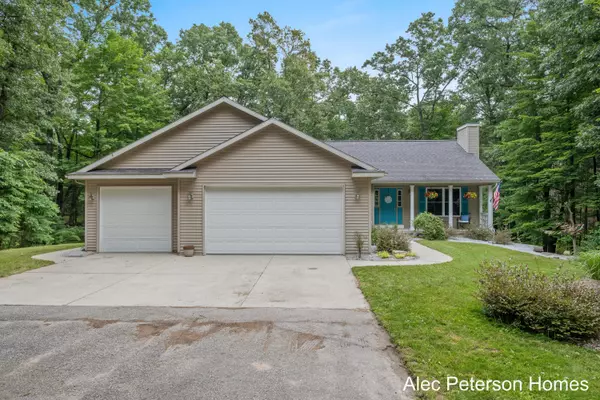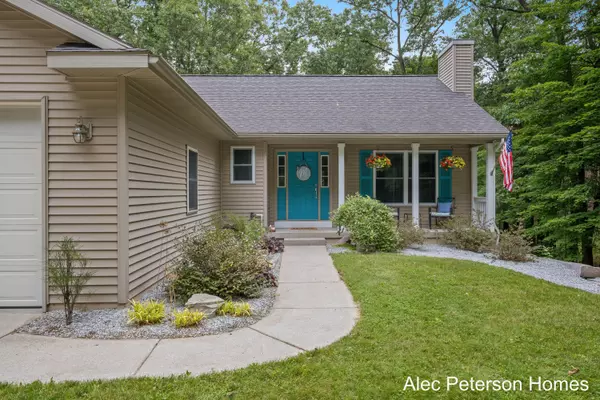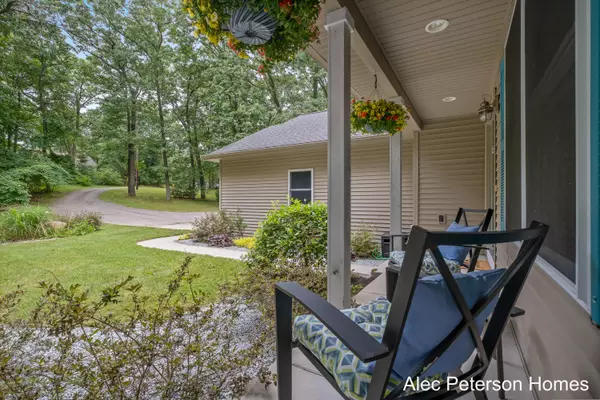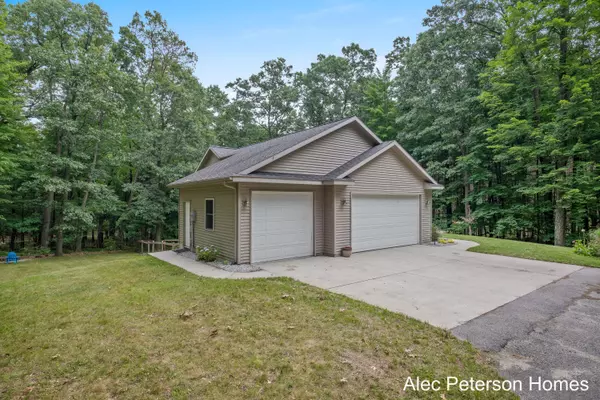$490,000
$495,000
1.0%For more information regarding the value of a property, please contact us for a free consultation.
6550 Ramsdell NE Drive Rockford, MI 49341
5 Beds
3 Baths
1,412 SqFt
Key Details
Sold Price $490,000
Property Type Single Family Home
Sub Type Single Family Residence
Listing Status Sold
Purchase Type For Sale
Square Footage 1,412 sqft
Price per Sqft $347
Municipality Cannon Twp
MLS Listing ID 24033712
Sold Date 07/25/24
Style Ranch
Bedrooms 5
Full Baths 3
Originating Board Michigan Regional Information Center (MichRIC)
Year Built 2004
Annual Tax Amount $4,841
Tax Year 2023
Lot Size 2.530 Acres
Acres 2.53
Lot Dimensions IRR
Property Description
Welcome to 6550 Ramsdell Drive! Nestled on a 2.53 acre wooded lot near Bostwick Lake, this serene walkout ranch combines tranquility with convenience - close to all essentials. The main floor features an open concept living space with cathedral ceilings, gas fireplace, large island, double oven, and stainless steel appliances. Step from the dining area onto the expansive deck overlooking the wildlife-filled, fenced-in backyard. This level also includes a mudroom, full bathroom, bedroom, and primary suite with a wood accent wall, walk-in closet, as well as a luxurious en suite with a double sink vanity and custom tile shower. The lower level offers three additional bedrooms, spacious family room, and an updated laundry room. Other highlights include: 3-stall garage, underground sprinklers, water filtration system, new basement carpet (2024), new dishwasher and microwave (2024), and new furnace and AC unit (2021). Schedule your private showing today! Other highlights include: 3-stall garage, underground sprinklers, water filtration system, new basement carpet (2024), new dishwasher and microwave (2024), and new furnace and AC unit (2021). Schedule your private showing today!
Location
State MI
County Kent
Area Grand Rapids - G
Direction South of Belding Rd on east side of road.
Rooms
Basement Walk Out
Interior
Interior Features Ceiling Fans, Garage Door Opener, Water Softener/Owned, Kitchen Island, Pantry
Heating Forced Air
Cooling Central Air
Fireplaces Number 1
Fireplaces Type Gas Log
Fireplace true
Window Features Replacement,Window Treatments
Appliance Dryer, Washer, Disposal, Dishwasher, Microwave, Range, Refrigerator
Laundry Laundry Room, Lower Level, Sink
Exterior
Exterior Feature Fenced Back, Porch(es), Deck(s)
Parking Features Attached
Garage Spaces 3.0
Utilities Available Phone Connected, Natural Gas Connected, Cable Connected
View Y/N No
Garage Yes
Building
Lot Description Wooded
Story 1
Sewer Public Sewer
Water Well
Architectural Style Ranch
Structure Type Vinyl Siding
New Construction No
Schools
School District Rockford
Others
Tax ID 411113154005
Acceptable Financing Cash, FHA, VA Loan, Conventional
Listing Terms Cash, FHA, VA Loan, Conventional
Read Less
Want to know what your home might be worth? Contact us for a FREE valuation!

Our team is ready to help you sell your home for the highest possible price ASAP


