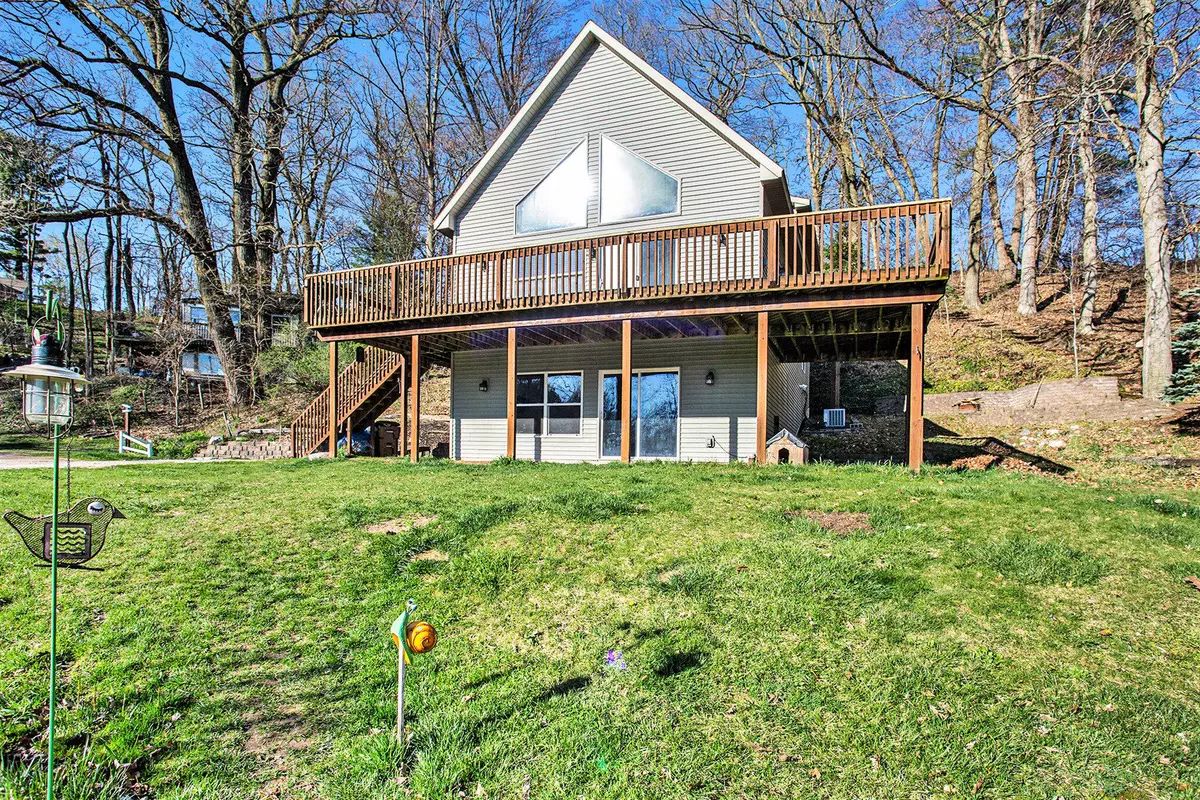$319,000
$319,000
For more information regarding the value of a property, please contact us for a free consultation.
766 Stonecrest NE Drive Sparta, MI 49345
3 Beds
2 Baths
432 SqFt
Key Details
Sold Price $319,000
Property Type Single Family Home
Sub Type Single Family Residence
Listing Status Sold
Purchase Type For Sale
Square Footage 432 sqft
Price per Sqft $738
Municipality Solon Twp
MLS Listing ID 24018035
Sold Date 07/24/24
Style A Frame
Bedrooms 3
Full Baths 2
Originating Board Michigan Regional Information Center (MichRIC)
Year Built 2004
Annual Tax Amount $2,996
Tax Year 2023
Lot Size 0.660 Acres
Acres 0.66
Lot Dimensions Irregular
Property Description
Immerse yourself in the charm of this newer 3 bed, 2 full bath A-frame home, offering captivating views of Olin Lakes. Relax or entertain on the expansive 590 sq ft upper deck. With deeded walkable access to the private lake, renowned for great fishing, outdoor adventures beckon just steps away. Home is very energy Efficient
Conveniently located a mere 23 minutes from Grand Rapids, this home seamlessly blends convenience with tranquility. The master suite boasts a private 136 sq ft deck and full bath, while the lower-level living area showcases an inviting open layout, gas-field stone fireplace, and slider to the deck.
The lower-level walkout, plumbed for full bath, features nine-foot ceilings and ample storage space. Don't miss this opportunity to make this slice of paradise your own
Location
State MI
County Kent
Area Grand Rapids - G
Direction 131 to M-46 Cedar Springs Exit (west) to Olin Lakes Rd (south) to Clarkston Ct. (west) Keep going downhill to lake and left to home at the end of Stonecrest. Slow on Drive
Rooms
Basement Walk Out, Full
Interior
Interior Features Ceiling Fans, Ceramic Floor, Water Softener/Owned, Pantry
Heating Forced Air
Cooling Central Air
Fireplaces Number 1
Fireplaces Type Family
Fireplace true
Window Features Screens,Insulated Windows
Appliance Dishwasher, Microwave, Oven, Range, Refrigerator
Laundry Laundry Room, Lower Level
Exterior
Exterior Feature Balcony, Patio, Deck(s)
Utilities Available Phone Connected, Natural Gas Connected, Cable Connected, High-Speed Internet
Waterfront No
Waterfront Description Lake
View Y/N No
Garage No
Building
Lot Description Wooded, Cul-De-Sac
Story 3
Sewer Septic System
Water Well
Architectural Style A Frame
Structure Type Vinyl Siding
New Construction No
Schools
School District Kent City
Others
Tax ID 41-02-31-428-024
Acceptable Financing Cash, FHA, VA Loan, Rural Development, MSHDA, Conventional
Listing Terms Cash, FHA, VA Loan, Rural Development, MSHDA, Conventional
Read Less
Want to know what your home might be worth? Contact us for a FREE valuation!

Our team is ready to help you sell your home for the highest possible price ASAP






