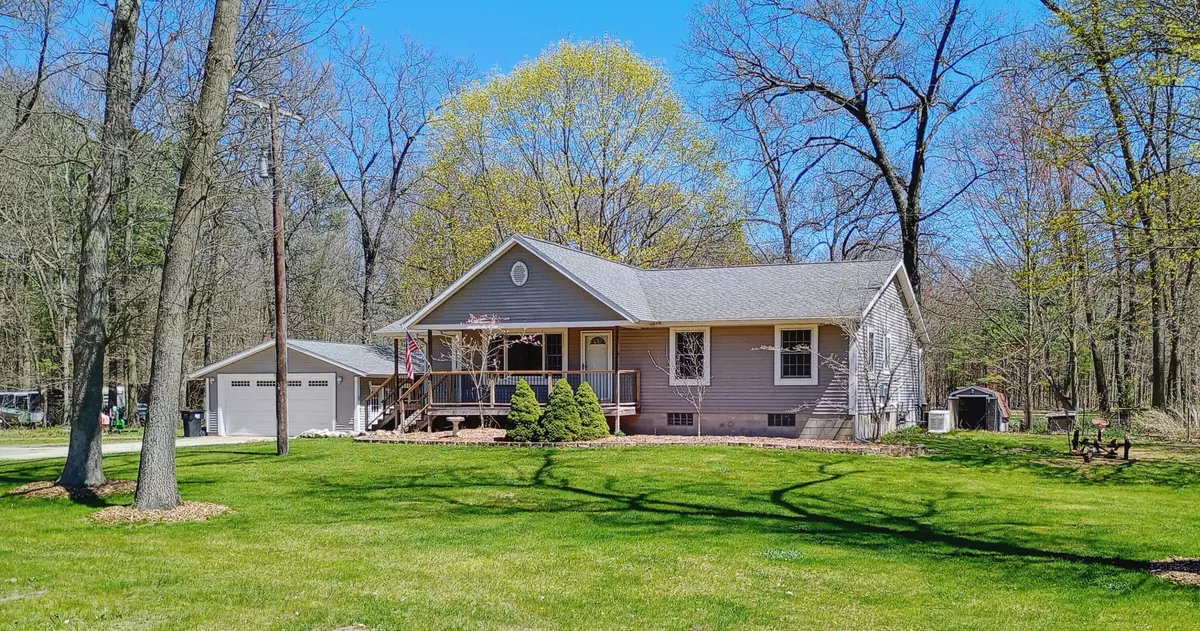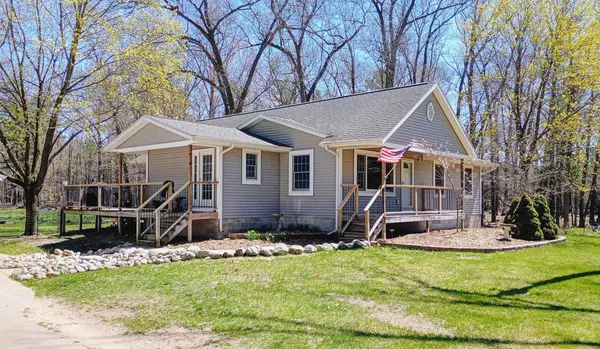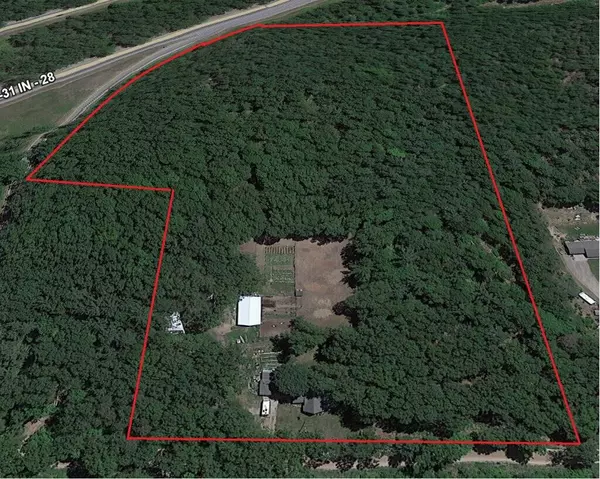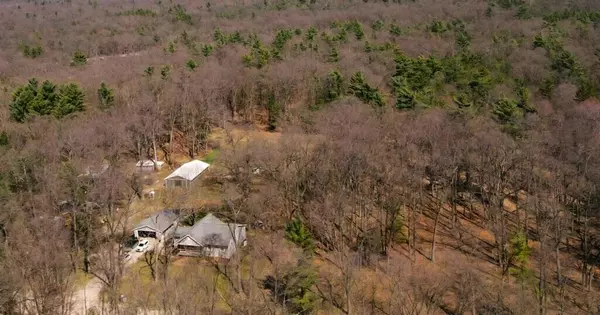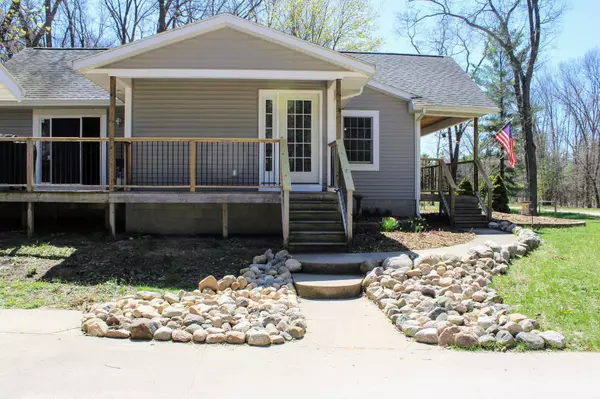$550,000
$574,900
4.3%For more information regarding the value of a property, please contact us for a free consultation.
5232 Automobile Road Muskegon, MI 49445
3 Beds
3 Baths
1,831 SqFt
Key Details
Sold Price $550,000
Property Type Single Family Home
Sub Type Single Family Residence
Listing Status Sold
Purchase Type For Sale
Square Footage 1,831 sqft
Price per Sqft $300
Municipality Dalton Twp
MLS Listing ID 24017846
Sold Date 07/19/24
Style Ranch
Bedrooms 3
Full Baths 2
Half Baths 1
Originating Board Michigan Regional Information Center (MichRIC)
Year Built 1974
Annual Tax Amount $3,584
Tax Year 2023
Lot Size 17.545 Acres
Acres 17.55
Lot Dimensions 507x1326x419x334x500x148x594
Property Description
*SELLERS ARE MOTIVATED Sale to include parcel #: 07-017-100-0004-00. Total acreage of 17.545! Enjoy a country living dream in this ranch-style 3 bedroom, 2.5 bath home with 2,977 sq ft of livable space! Finished basement includes: large entertaining family room, 2 finished bonus rooms, utility room, functional root cellar, & basement access to fenced-in backyard. This home includes many extra amenities: whole home natural gas generator (Generac Brand), additional 3rd stall garage with processing area, & built-in CoolBot walk-in cooler attached to the rear of the main garage. The property includes multiple raised garden beds, 5 acres+ of fenced-in pasture, 24x50 lean-to, and 30x60 livestock barn with stalls. Make your country living dreams a reality and schedule your showing today!
Location
State MI
County Muskegon
Area Muskegon County - M
Direction Whitehall Rd. North to West Michillinda Rd, Turn Right on West Michillinda Rd, then right onto Automobile Rd. Home is on the left. **Please Note: GPS - Will send you to the rest stop on US-31** If using the GPS- type in the following information. 9352 5232 Automobile Rd, OR Dalton Horse Park (will send you to close to the home location)
Rooms
Basement Full
Interior
Interior Features Garage Door Opener, Generator, Whirlpool Tub, Eat-in Kitchen
Heating Forced Air
Cooling Central Air
Fireplace false
Window Features Insulated Windows,Window Treatments
Appliance Dryer, Washer, Dishwasher, Microwave, Range, Refrigerator
Laundry Laundry Room, Main Level
Exterior
Exterior Feature Fenced Back, Deck(s)
Parking Features Detached
Garage Spaces 2.0
Utilities Available Phone Available, Natural Gas Available, Electricity Available, Phone Connected, Natural Gas Connected
View Y/N No
Street Surface Unimproved
Garage Yes
Building
Lot Description Level, Tillable, Wooded
Story 1
Sewer Septic System
Water Well
Architectural Style Ranch
Structure Type Vinyl Siding
New Construction No
Schools
School District Reeths-Puffer
Others
Tax ID 07-017-100-0003-10
Acceptable Financing Cash, Conventional
Listing Terms Cash, Conventional
Read Less
Want to know what your home might be worth? Contact us for a FREE valuation!

Our team is ready to help you sell your home for the highest possible price ASAP


