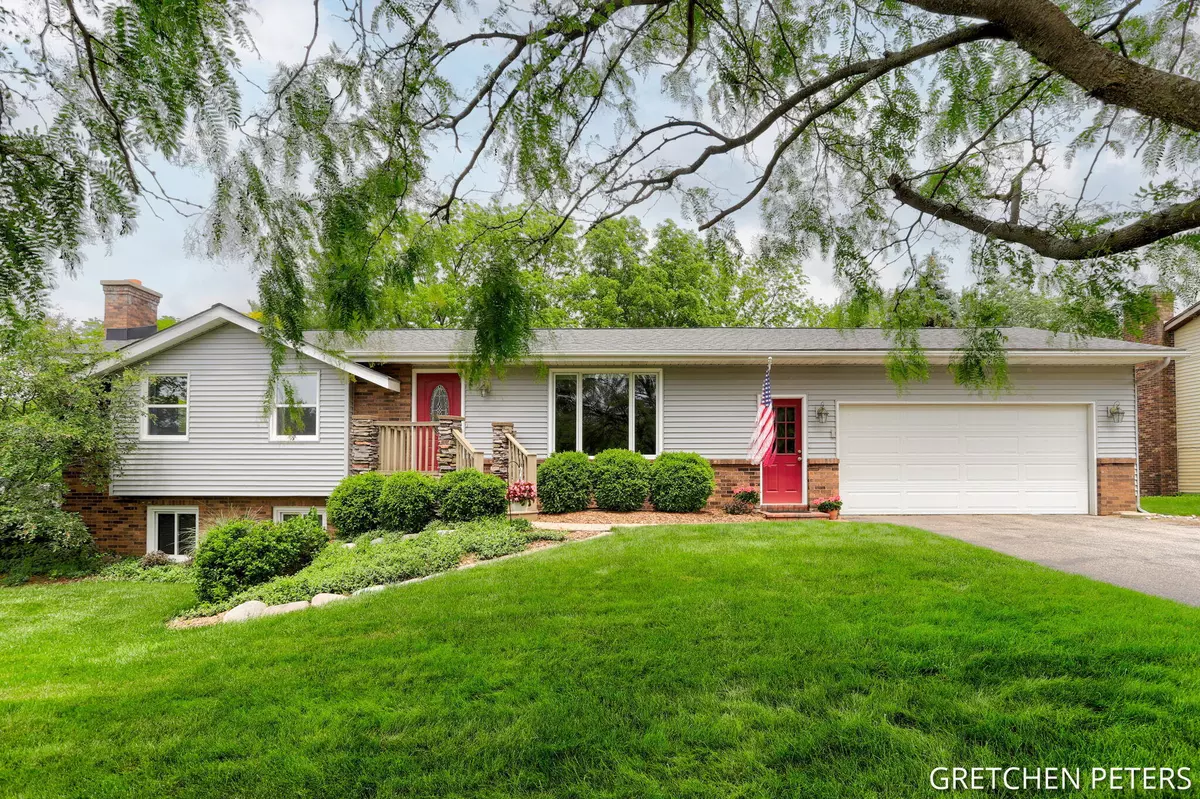$369,900
$369,900
For more information regarding the value of a property, please contact us for a free consultation.
2843 Rosewood Street Hudsonville, MI 49426
4 Beds
3 Baths
1,675 SqFt
Key Details
Sold Price $369,900
Property Type Single Family Home
Sub Type Single Family Residence
Listing Status Sold
Purchase Type For Sale
Square Footage 1,675 sqft
Price per Sqft $220
Municipality Georgetown Twp
MLS Listing ID 24027037
Sold Date 07/16/24
Style Ranch
Bedrooms 4
Full Baths 2
Half Baths 1
Originating Board Michigan Regional Information Center (MichRIC)
Year Built 1977
Annual Tax Amount $2,559
Tax Year 2023
Lot Size 0.318 Acres
Acres 0.32
Lot Dimensions 90x149.98
Property Description
Welcome to this well-Maintained Hudsonville RANCH style home. This home offers 4 bedrooms, 2.5 baths, 2 laundry areas and plenty of living areas. There are beautiful large windows facing the backyard, giving you plenty of natural light. The deck and gazebo in the backyard are made of Brazilian Hardwood. In the basement there is a large family room with a fireplace, there is a spare flex room that could be an office/den/or a 5th bedroom. New roof and Siding in 2018, Water heater 2020. So many updates please check out the Home Features list. QUICK POSSESSION AT CLOSING! See it today! Offer deadline Tuesday June 4 at 11AM.
Location
State MI
County Ottawa
Area Grand Rapids - G
Direction West off 28th Ave North of Port Sheldon
Rooms
Basement Daylight, Full
Interior
Interior Features Ceiling Fans, Garage Door Opener, Humidifier
Heating Forced Air
Cooling Central Air
Fireplaces Number 1
Fireplaces Type Rec Room, Wood Burning
Fireplace true
Appliance Dryer, Washer, Disposal, Dishwasher, Microwave, Range, Refrigerator
Laundry In Basement, Main Level
Exterior
Exterior Feature Play Equipment, Gazebo, Deck(s)
Garage Attached
Garage Spaces 2.0
Utilities Available Natural Gas Connected, Cable Connected, High-Speed Internet
Waterfront No
View Y/N No
Garage Yes
Building
Lot Description Level, Sidewalk
Story 1
Sewer Public Sewer
Water Public
Architectural Style Ranch
Structure Type Vinyl Siding
New Construction No
Schools
School District Hudsonville
Others
Tax ID 70-14-21-146-012
Acceptable Financing Cash, FHA, VA Loan, Conventional
Listing Terms Cash, FHA, VA Loan, Conventional
Read Less
Want to know what your home might be worth? Contact us for a FREE valuation!

Our team is ready to help you sell your home for the highest possible price ASAP






