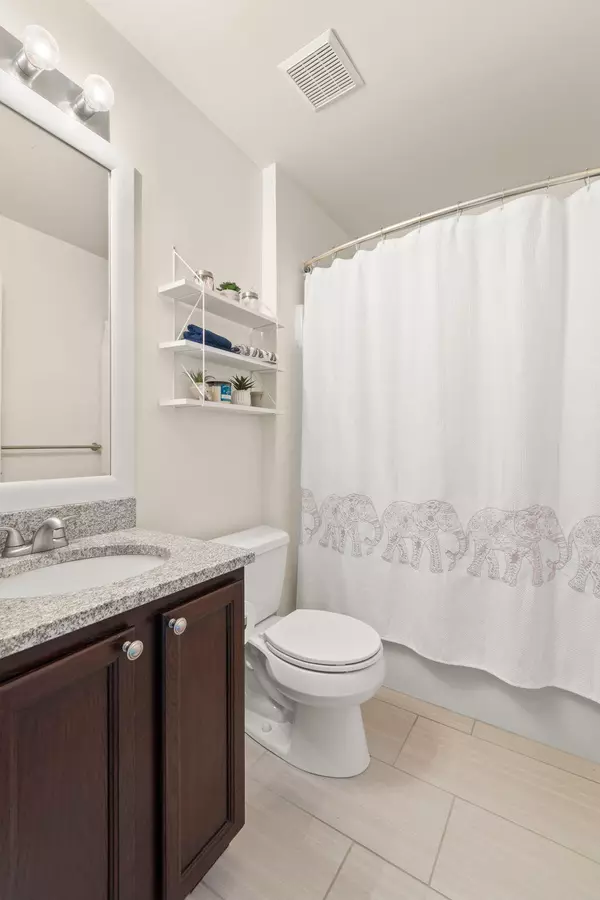$377,000
$359,000
5.0%For more information regarding the value of a property, please contact us for a free consultation.
6237 Oakhurst Drive Ypsilanti, MI 48197
3 Beds
2 Baths
1,400 SqFt
Key Details
Sold Price $377,000
Property Type Single Family Home
Sub Type Single Family Residence
Listing Status Sold
Purchase Type For Sale
Square Footage 1,400 sqft
Price per Sqft $269
Municipality Ypsilanti Twp
MLS Listing ID 24032841
Sold Date 07/18/24
Style Ranch
Bedrooms 3
Full Baths 2
HOA Fees $11/ann
HOA Y/N true
Originating Board Michigan Regional Information Center (MichRIC)
Year Built 1999
Annual Tax Amount $4,860
Tax Year 2023
Lot Size 9,284 Sqft
Acres 0.21
Lot Dimensions 93x0114
Property Description
Welcome to this beautifully updated ranch home, featuring modern amenities and stylish finishes throughout! Enjoy peace of mind with a new Ring doorbell and Nest thermostat. The updated kitchen boasts quartz counters and new stainless steel appliances, perfect for culinary enthusiasts. Off the dining area the door-wall leads out to charming backyard and deck. Perfect for relaxing and family cook outs. The partially finished basement offers new carpet, adding extra living space for your needs and is plumbed for an additional bathroom. Both bathrooms have been tastefully updated for your comfort. The garage is 6' deeper than others in the neighborhood, providing additional storage or workshop space. With so many updates, this home is move-in ready and waiting for you!
Location
State MI
County Washtenaw
Area Ann Arbor/Washtenaw - A
Direction GPS
Rooms
Basement Other, Full
Interior
Interior Features Ceiling Fans, Wood Floor, Pantry
Heating Forced Air
Cooling Central Air
Fireplaces Number 1
Fireplaces Type Living
Fireplace true
Window Features Replacement
Appliance Dryer, Washer, Dishwasher, Microwave, Oven, Range, Refrigerator
Laundry Gas Dryer Hookup, Laundry Closet, Main Level, Washer Hookup
Exterior
Exterior Feature Porch(es), Patio, Deck(s)
Garage Garage Faces Front, Garage Door Opener, Attached
Garage Spaces 2.0
Utilities Available Cable Available, Broadband, Natural Gas Connected
Amenities Available Playground
Waterfront No
View Y/N No
Street Surface Paved
Garage Yes
Building
Lot Description Sidewalk
Story 1
Sewer Public Sewer
Water Public
Architectural Style Ranch
Structure Type Brick,Vinyl Siding,Wood Siding
New Construction No
Schools
School District Lincoln Consolidated
Others
Tax ID K-11-28-211-203
Acceptable Financing Cash, VA Loan, Conventional
Listing Terms Cash, VA Loan, Conventional
Read Less
Want to know what your home might be worth? Contact us for a FREE valuation!

Our team is ready to help you sell your home for the highest possible price ASAP






