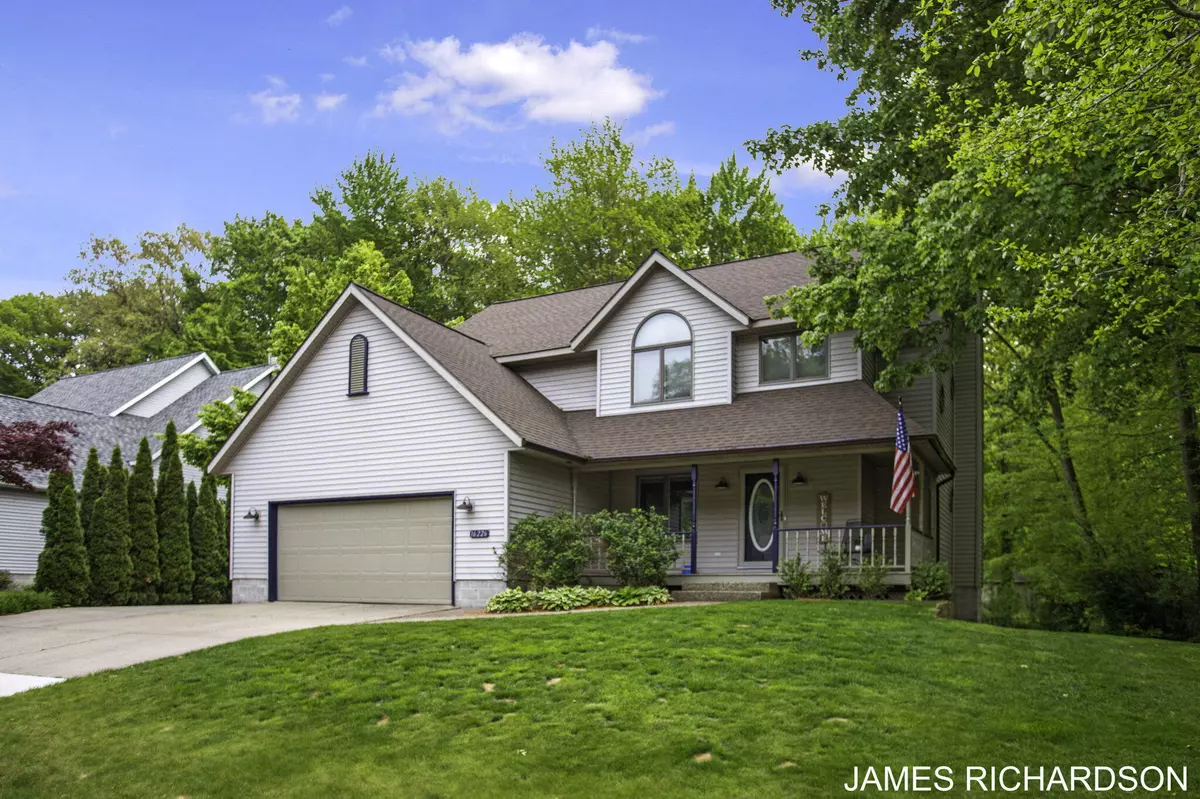$450,000
$429,900
4.7%For more information regarding the value of a property, please contact us for a free consultation.
16226 Terrace Road Spring Lake, MI 49456
4 Beds
4 Baths
2,521 SqFt
Key Details
Sold Price $450,000
Property Type Single Family Home
Sub Type Single Family Residence
Listing Status Sold
Purchase Type For Sale
Square Footage 2,521 sqft
Price per Sqft $178
Municipality Spring Lake Twp
MLS Listing ID 24024680
Sold Date 06/18/24
Style Traditional
Bedrooms 4
Full Baths 2
Half Baths 2
Originating Board Michigan Regional Information Center (MichRIC)
Year Built 1995
Annual Tax Amount $4,159
Tax Year 2023
Lot Size 0.303 Acres
Acres 0.3
Lot Dimensions 90 X 144
Property Description
Welcome to your dream home! This expansive 4-bedroom, 4-bath residence boasts over 3,500 sq. ft. of living space and a brand-new roof installed in 2023. The main floor features an open concept layout, a spacious kitchen with a large pantry, and a convenient laundry room. Cozy up by the wood-burning fireplace in the inviting living area with views of the deck and private backyard! The upper floor includes four generously sized bedrooms, a library, and a primary suite with an updated shower (2024). The basement is equipped with a large living room, exercise room, a new gas stove added in 2023, perfect for entertaining and access w/o to the backyard. Outside, enjoy the private fenced backyard, a large deck, and extra parking. The property also includes a 10 x 16 outbuilding & UG Sprinkling. Located close to the bike path and within the Spring Lake School district, this home offers both comfort and convenience. Don't miss out on this exceptional property! Located close to the bike path and within the Spring Lake School district, this home offers both comfort and convenience. Don't miss out on this exceptional property!
Location
State MI
County Ottawa
Area North Ottawa County - N
Direction N 31, East on Van Wagoner, North on West Spring Lake Road, East on Terrace, home is on the right.
Rooms
Other Rooms Shed(s)
Basement Walk Out, Full
Interior
Interior Features Gas/Wood Stove, Wood Floor, Eat-in Kitchen
Heating Forced Air
Cooling Central Air
Fireplaces Number 1
Fireplaces Type Family, Gas Log
Fireplace true
Window Features Insulated Windows
Appliance Disposal, Dishwasher, Microwave, Range, Refrigerator
Laundry Main Level
Exterior
Exterior Feature Porch(es), Deck(s)
Parking Features Attached
Garage Spaces 2.0
Utilities Available Public Water, Public Sewer, Natural Gas Available, Electricity Available, Cable Available, Natural Gas Connected
View Y/N No
Street Surface Paved
Garage Yes
Building
Lot Description Wooded
Story 2
Sewer Public Sewer
Water Public
Architectural Style Traditional
Structure Type Vinyl Siding
New Construction No
Schools
School District Spring Lake
Others
Tax ID 70-03-10-227-060
Acceptable Financing Cash, FHA, VA Loan, Conventional
Listing Terms Cash, FHA, VA Loan, Conventional
Read Less
Want to know what your home might be worth? Contact us for a FREE valuation!

Our team is ready to help you sell your home for the highest possible price ASAP






