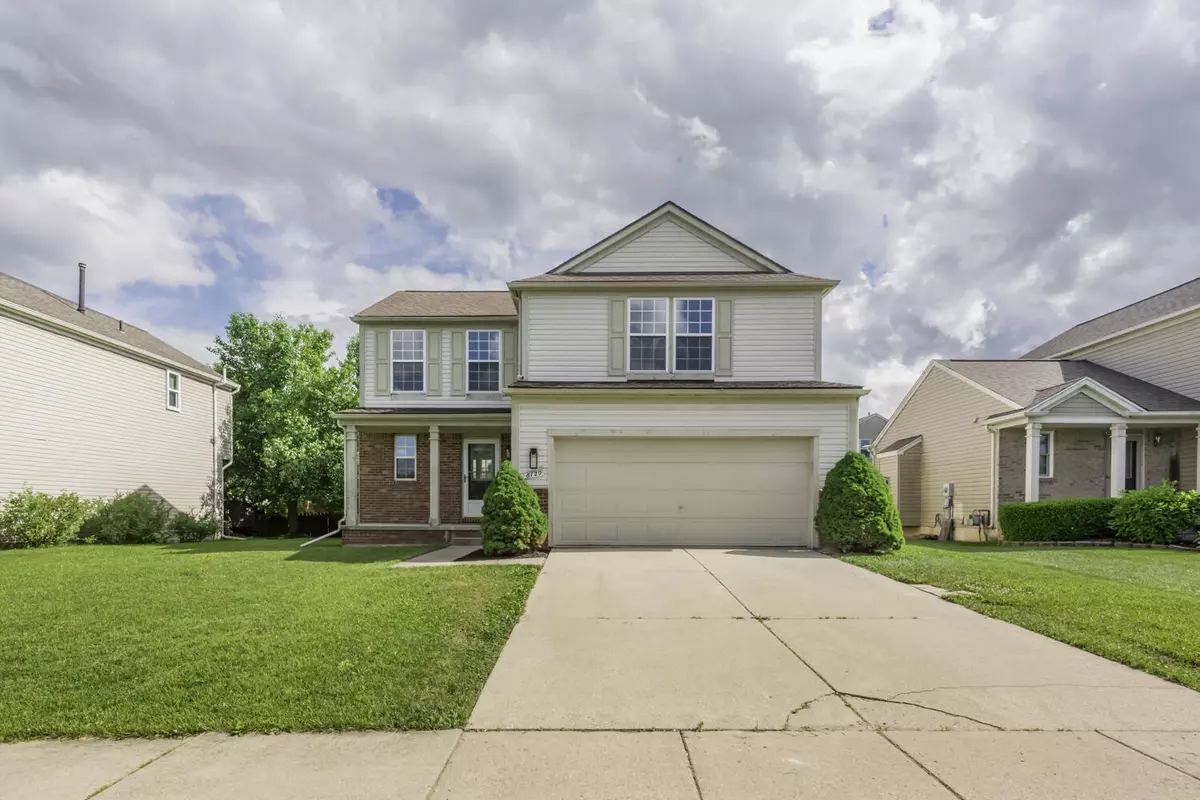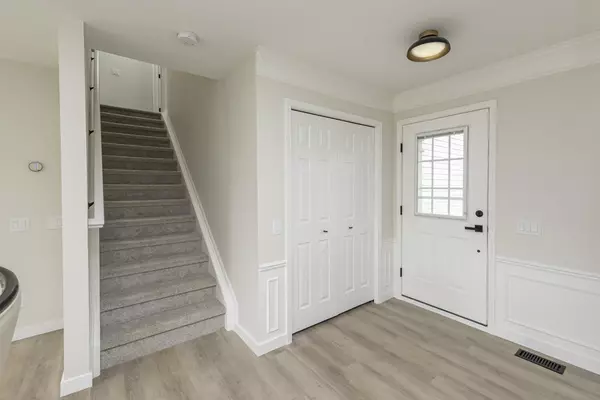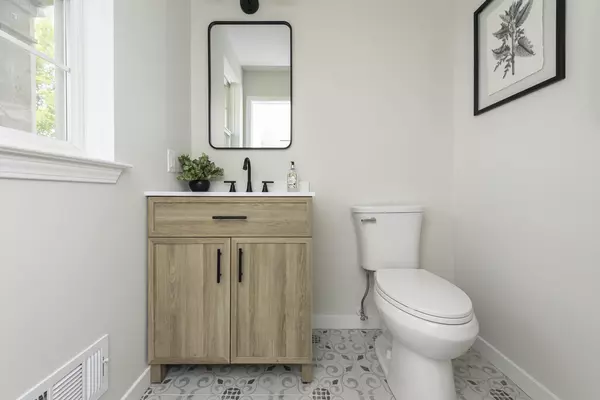$410,000
$424,900
3.5%For more information regarding the value of a property, please contact us for a free consultation.
6120 Creekside Circle Circle Ypsilanti, MI 48197
4 Beds
3 Baths
1,746 SqFt
Key Details
Sold Price $410,000
Property Type Single Family Home
Sub Type Single Family Residence
Listing Status Sold
Purchase Type For Sale
Square Footage 1,746 sqft
Price per Sqft $234
Municipality Ypsilanti Twp
Subdivision Paint Creek Farms
MLS Listing ID 24027168
Sold Date 07/12/24
Style Colonial
Bedrooms 4
Full Baths 2
Half Baths 1
HOA Fees $12/ann
HOA Y/N true
Originating Board Michigan Regional Information Center (MichRIC)
Year Built 1999
Annual Tax Amount $4,443
Tax Year 2023
Lot Size 6,621 Sqft
Acres 0.15
Lot Dimensions 118X55
Property Description
This fully renovated home has so much to offer. The main floor is ultra sleek with a modern kitchen that boasts black cabinets throughout, quartz counter tops, marble backsplash, central island with bar seating, and a custom coffee bar outfitted with it's own pot filler to make your morning routine super easy! Upstairs will not disappoint with four spacious bedrooms and an elegant family bathroom with a modern design for everyone to enjoy. The primary suite is a dream oasis with vaulted ceilings, a walk in closet and a spa like ensuite bathroom that will not disappoint! Beautiful porcelain tile floors, double sink vanity with quartz counter tops, a walk in tile surround shower with a custom built in infinity shelf. Fully finished heated garage, and a partially finished basement!
Location
State MI
County Washtenaw
Area Ann Arbor/Washtenaw - A
Direction North on Whittaker, west on Textile
Rooms
Basement Full
Interior
Interior Features Ceiling Fans, Garage Door Opener, Kitchen Island
Heating Forced Air
Cooling Central Air
Fireplaces Number 1
Fireplaces Type Gas Log, Living
Fireplace true
Appliance Disposal, Dishwasher, Oven, Refrigerator
Laundry Main Level
Exterior
Exterior Feature Fenced Back, Porch(es), Deck(s)
Garage Attached
Garage Spaces 2.0
Waterfront No
View Y/N No
Street Surface Paved
Garage Yes
Building
Lot Description Sidewalk
Story 2
Sewer Public Sewer
Water Public
Architectural Style Colonial
Structure Type Brick,Vinyl Siding
New Construction No
Schools
School District Lincoln Consolidated
Others
Tax ID K-11-28-213-262
Acceptable Financing Cash, FHA, VA Loan, Conventional
Listing Terms Cash, FHA, VA Loan, Conventional
Read Less
Want to know what your home might be worth? Contact us for a FREE valuation!

Our team is ready to help you sell your home for the highest possible price ASAP






