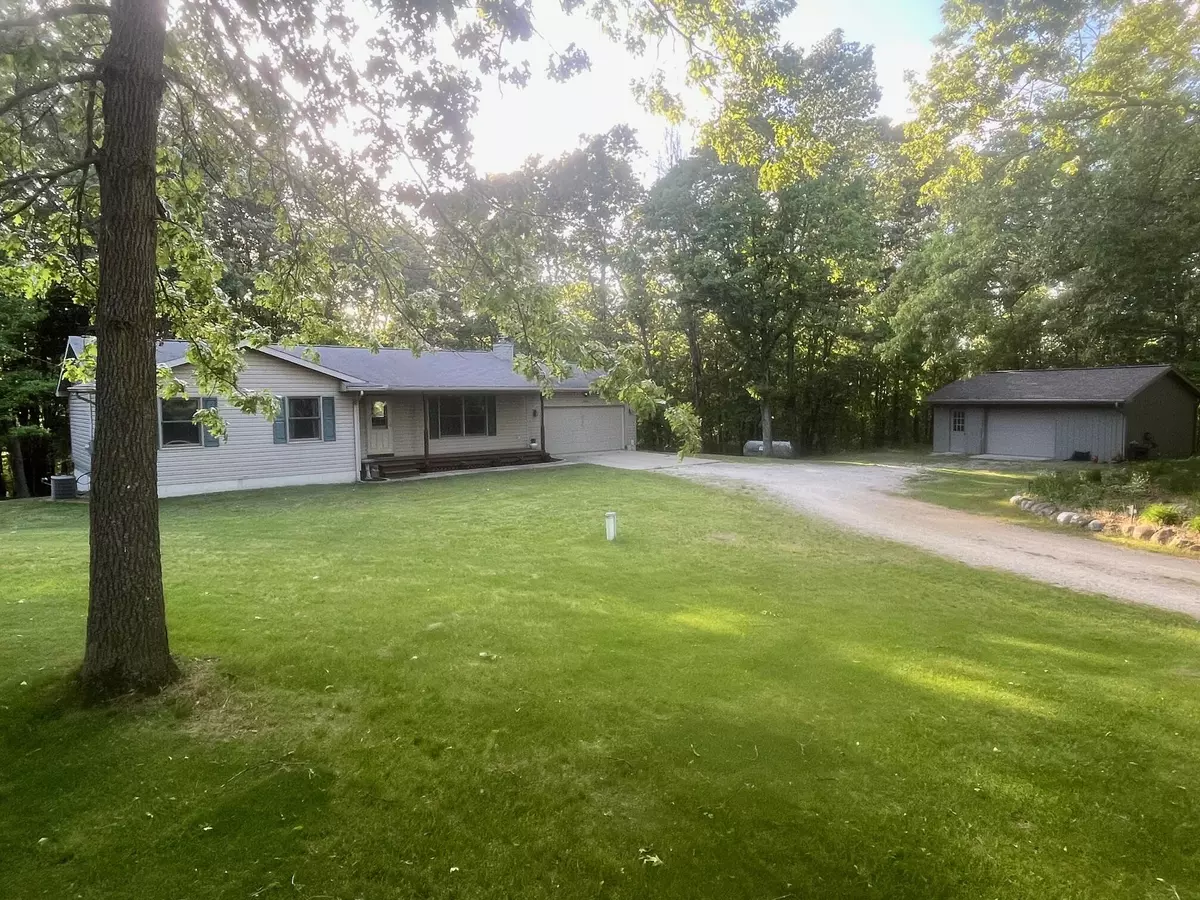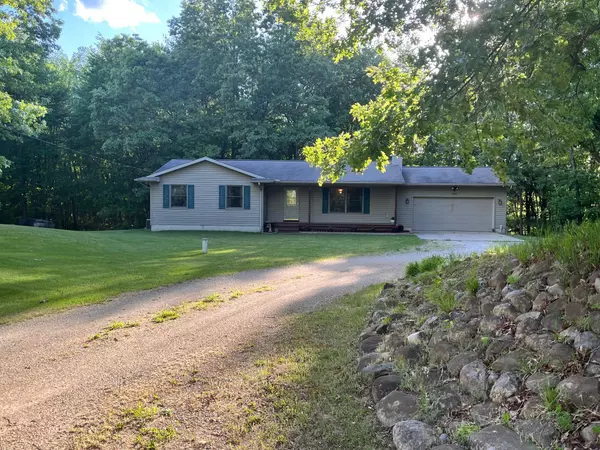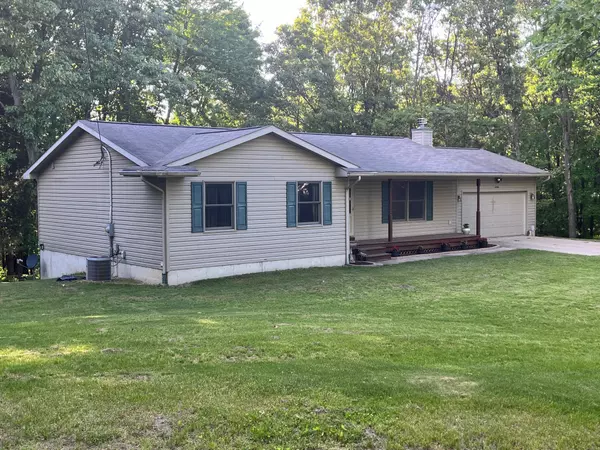$322,000
$310,000
3.9%For more information regarding the value of a property, please contact us for a free consultation.
12206 Cassidy Road Bellevue, MI 49021
3 Beds
2 Baths
1,284 SqFt
Key Details
Sold Price $322,000
Property Type Single Family Home
Sub Type Single Family Residence
Listing Status Sold
Purchase Type For Sale
Square Footage 1,284 sqft
Price per Sqft $250
Municipality Assyria Twp
MLS Listing ID 24025967
Sold Date 07/11/24
Style Ranch
Bedrooms 3
Full Baths 1
Half Baths 1
Originating Board Michigan Regional Information Center (MichRIC)
Year Built 2004
Annual Tax Amount $2,053
Tax Year 2024
Lot Size 16.310 Acres
Acres 16.31
Lot Dimensions 790x535x775x117x159x676x872
Property Description
Tucked in a clearing on this 16.31 acre wooded parcel you will find a welcoming ranch with an open floor plan to allow nature in everywhere possible. The wide hallway leads you to 3 spacious bedrooms and the full bath just off the large living room with a handsome stone fireplace. You will enjoy engaging with guests in your open kitchen and dining room that lead to a long deck off the back of the home. Here you will enjoy the wildlife, woods and spring fed watering hole for all of nature to appreciate. Your partially finished (and plumbed for a 3rd bath), walkout basement leads to this spacious back yard and trails to explore. 2 large barn/garages and a 2 car attached garage make all your chores, hobbies and work more organized. Call today for your personal tour.
Location
State MI
County Barry
Area Battle Creek - B
Direction Mud Lake Rd to Cassidy Rd., North to Home on left
Rooms
Other Rooms Second Garage, Pole Barn
Basement Walk Out, Full
Interior
Interior Features Ceiling Fans, Ceramic Floor, Garage Door Opener, Generator, LP Tank Rented, Water Softener/Owned
Heating Forced Air, Wood
Cooling Central Air
Fireplaces Number 1
Fireplaces Type Living, Wood Burning
Fireplace true
Window Features Screens,Insulated Windows,Window Treatments
Appliance Dryer, Washer, Disposal, Dishwasher, Oven, Range, Refrigerator
Laundry Electric Dryer Hookup, Lower Level, Washer Hookup
Exterior
Exterior Feature Porch(es), Deck(s)
Garage Attached
Garage Spaces 2.0
Utilities Available Electricity Available, Phone Connected
Waterfront No
View Y/N No
Street Surface Unimproved
Garage Yes
Building
Lot Description Recreational, Wooded, Wetland Area, Rolling Hills
Story 1
Sewer Septic System
Water Well
Architectural Style Ranch
Structure Type Vinyl Siding
New Construction No
Schools
School District Hastings
Others
Tax ID 01-017-001-10
Acceptable Financing Cash, FHA, VA Loan, Rural Development, Conventional
Listing Terms Cash, FHA, VA Loan, Rural Development, Conventional
Read Less
Want to know what your home might be worth? Contact us for a FREE valuation!

Our team is ready to help you sell your home for the highest possible price ASAP






