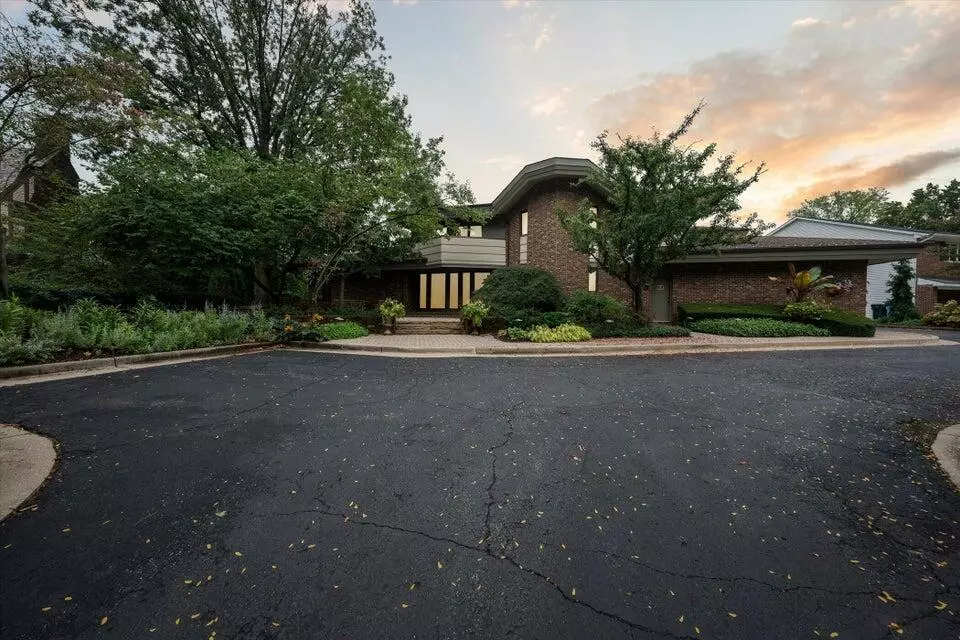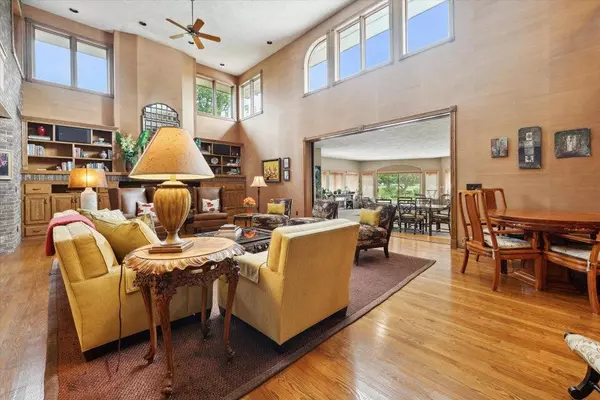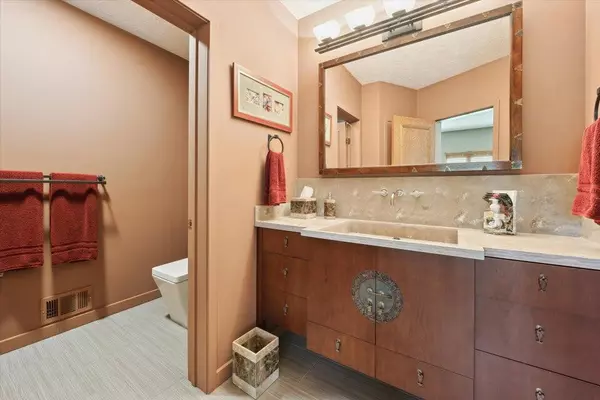$860,000
$997,500
13.8%For more information regarding the value of a property, please contact us for a free consultation.
1445 Cambridge Road Lansing, MI 48911
4 Beds
5 Baths
9,164 SqFt
Key Details
Sold Price $860,000
Property Type Single Family Home
Sub Type Single Family Residence
Listing Status Sold
Purchase Type For Sale
Square Footage 9,164 sqft
Price per Sqft $93
Municipality Lansing City
MLS Listing ID 24016505
Sold Date 07/10/24
Style Traditional
Bedrooms 4
Full Baths 3
Half Baths 2
Year Built 1988
Annual Tax Amount $17,978
Tax Year 2023
Lot Size 0.550 Acres
Acres 0.55
Lot Dimensions 125x191.4
Property Description
Riverside Homes Association, Contemporary Home on Lansing's Country Club Golf Course! An entertainer's dream home, with over 6,000 sq ft. on the main floor, 9,000 sq ft total, a visit to your home will be on everyone's list this Holiday Season! Built in 1988, this all-brick home sits on just over .54 acres, with polished gardens outside and tremendous charm inside. Careful detail and design abound in this custom one owner home. Notice the thoughtful placement of nooks for your artwork and the practical flow of the home for your daily needs. If wellness and a sanctuary of peace of mind are at the forefront of your dreams in a new home, then look no further...this home offers an indoor lap pool, Ensuite primary spa style bath, sauna, and home gym! In addition, the home offers 2 additional bedrooms on the 2nd floor and a 4th bedroom option, currently an office in the lower level. The real showstopper of this home is the main floor library, an elegant space, where working from home will be a pleasure; warm wood tones from floor to ceiling, built-in bookshelves, fireplace, and comfortable reading area, imagine a cozy afternoon in front of the fireplace while the snow flies outside, you'll never want to leave! The lower level is finished while maintaining ample storage. Walking down to your Pub, you'll find see why your home is the destination for GAME DAY! Whether you need space for poker night or want to impress friends with a craft cocktail, this is your playroom! A work room for the home hobbyist, a 20x26 craft room with island, sauna, 2nd office and gym space round off the lower level. This home has been lovingly maintained and updated over the years, you'll be able to move right into this property and start making it your own! Schedule your personal tour today. additional bedrooms on the 2nd floor and a 4th bedroom option, currently an office in the lower level. The real showstopper of this home is the main floor library, an elegant space, where working from home will be a pleasure; warm wood tones from floor to ceiling, built-in bookshelves, fireplace, and comfortable reading area, imagine a cozy afternoon in front of the fireplace while the snow flies outside, you'll never want to leave! The lower level is finished while maintaining ample storage. Walking down to your Pub, you'll find see why your home is the destination for GAME DAY! Whether you need space for poker night or want to impress friends with a craft cocktail, this is your playroom! A work room for the home hobbyist, a 20x26 craft room with island, sauna, 2nd office and gym space round off the lower level. This home has been lovingly maintained and updated over the years, you'll be able to move right into this property and start making it your own! Schedule your personal tour today.
Location
State MI
County Ingham
Area Eaton County - E
Direction Moores River to Cambridge R.
Rooms
Basement Full
Interior
Interior Features Generator, Eat-in Kitchen
Heating Forced Air, Radiant
Cooling Central Air
Fireplaces Number 3
Fireplace true
Window Features Skylight(s)
Appliance Washer, Refrigerator, Oven, Microwave, Dryer, Double Oven, Disposal, Dishwasher, Bar Fridge, Built-In Gas Oven, Built-In Electric Oven
Laundry Laundry Chute, Laundry Room, Main Level, Other, Sink
Exterior
Exterior Feature Porch(es), Patio
Garage Attached
Garage Spaces 2.0
Pool Indoor
Utilities Available High-Speed Internet
Waterfront No
View Y/N No
Garage Yes
Building
Story 2
Sewer Public Sewer
Water Public
Architectural Style Traditional
Structure Type Brick,Wood Siding
New Construction No
Schools
School District Lansing
Others
Tax ID 01-01-19-431-081
Acceptable Financing Cash, Conventional
Listing Terms Cash, Conventional
Read Less
Want to know what your home might be worth? Contact us for a FREE valuation!

Our team is ready to help you sell your home for the highest possible price ASAP






