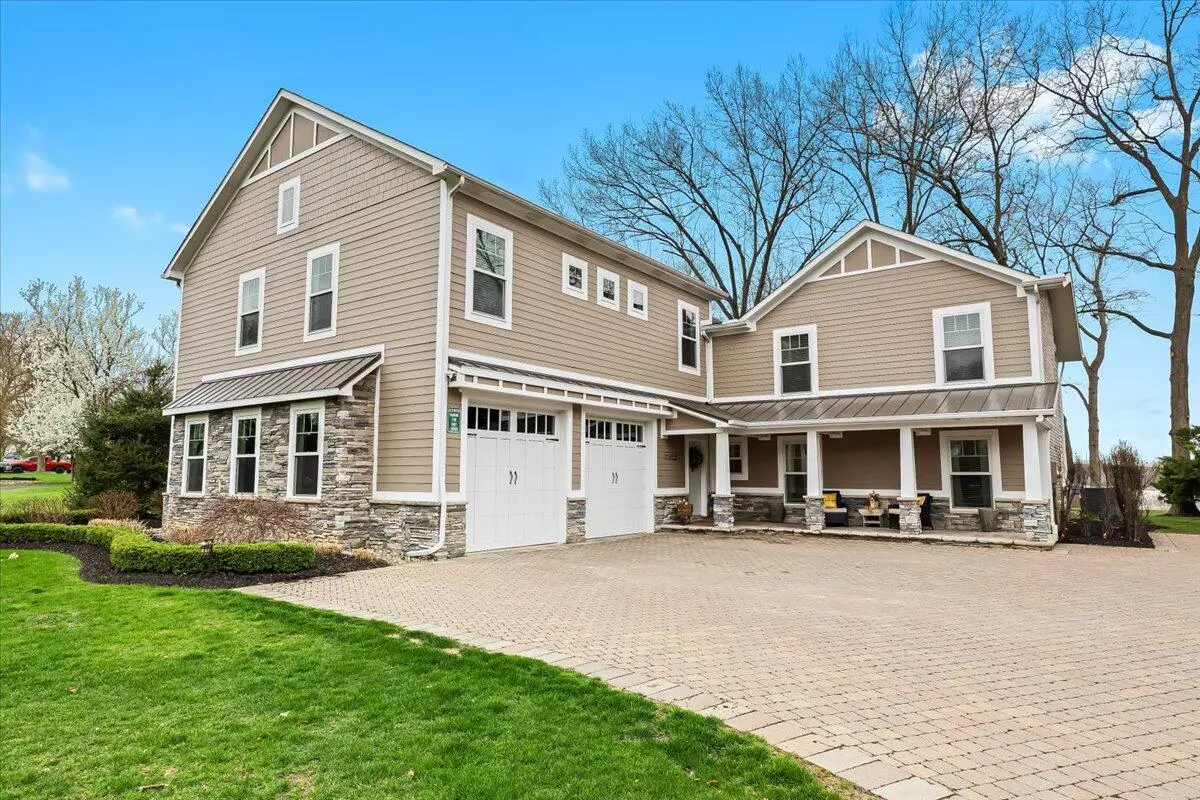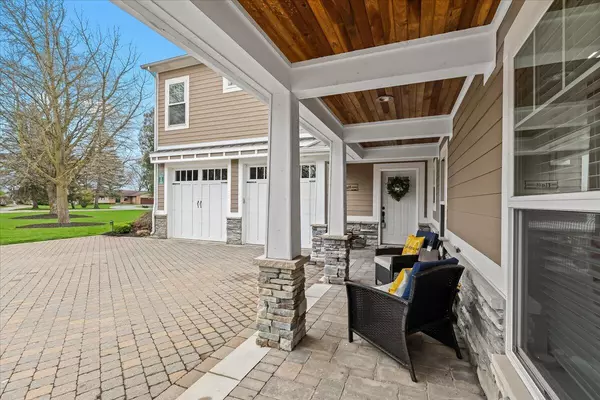$900,000
$899,990
For more information regarding the value of a property, please contact us for a free consultation.
1265 Long Lake Court Brighton, MI 48114
5 Beds
4 Baths
2,117 SqFt
Key Details
Sold Price $900,000
Property Type Single Family Home
Sub Type Single Family Residence
Listing Status Sold
Purchase Type For Sale
Square Footage 2,117 sqft
Price per Sqft $425
Municipality Brighton Twp
Subdivision Hartland Shores Estates 1
MLS Listing ID 24018450
Sold Date 07/11/24
Style Bi-Level
Bedrooms 5
Full Baths 3
Half Baths 1
HOA Fees $11/ann
HOA Y/N true
Originating Board Michigan Regional Information Center (MichRIC)
Year Built 1968
Annual Tax Amount $9,140
Tax Year 2023
Lot Size 0.900 Acres
Acres 0.9
Lot Dimensions 203X339X72X406
Property Description
Nestled on serene waters in Brighton Township, this stunning 5-bed, 3.5-bath home offers 3340 sqft of luxurious living space, fully renovated. Hardwood floors flow throughout the upper level, leading to an exquisite luxury kitchen and dining area. The upper level also features an impressive great room with a cozy fireplace. The master bedroom boasts an en-suite bath and ample closet space, with an additional large bedroom and full bath on this level. The lower level offers a spacious great room with panoramic lake views, three bedrooms, and another full bath. Outside, enjoy a large walkout wood deck and brick paver patio, both overlooking the water. The property includes two paver patios at the water's edge and a boat dock. Don't miss this opportunity for lakeside living at its finest!
Location
State MI
County Livingston
Area Livingston County - 40
Direction South on Blaine from Highland Rd. East on Longlake Drive.
Body of Water Round Lake
Rooms
Basement Walk Out
Interior
Interior Features Ceiling Fans, Ceramic Floor, Garage Door Opener, Humidifier, Wood Floor, Kitchen Island, Eat-in Kitchen
Heating Forced Air
Cooling Central Air
Fireplaces Number 1
Fireplaces Type Family, Gas Log
Fireplace true
Window Features Skylight(s),Screens,Insulated Windows
Appliance Dryer, Washer, Built-In Electric Oven, Disposal, Cook Top, Dishwasher, Microwave, Range, Refrigerator
Laundry Gas Dryer Hookup, Laundry Room, Lower Level, Washer Hookup
Exterior
Exterior Feature Deck(s)
Garage Attached
Garage Spaces 2.0
Utilities Available Natural Gas Connected, Cable Connected, High-Speed Internet
Amenities Available Pets Allowed, Boat Launch
Waterfront Yes
Waterfront Description Lake
View Y/N No
Street Surface Paved
Garage Yes
Building
Story 2
Sewer Septic System
Water Well
Architectural Style Bi-Level
Structure Type Hard/Plank/Cement Board,Stone,Vinyl Siding
New Construction No
Schools
School District Hartland
Others
HOA Fee Include Snow Removal
Tax ID 08-28-401-033
Acceptable Financing Cash, VA Loan, Conventional
Listing Terms Cash, VA Loan, Conventional
Read Less
Want to know what your home might be worth? Contact us for a FREE valuation!

Our team is ready to help you sell your home for the highest possible price ASAP






