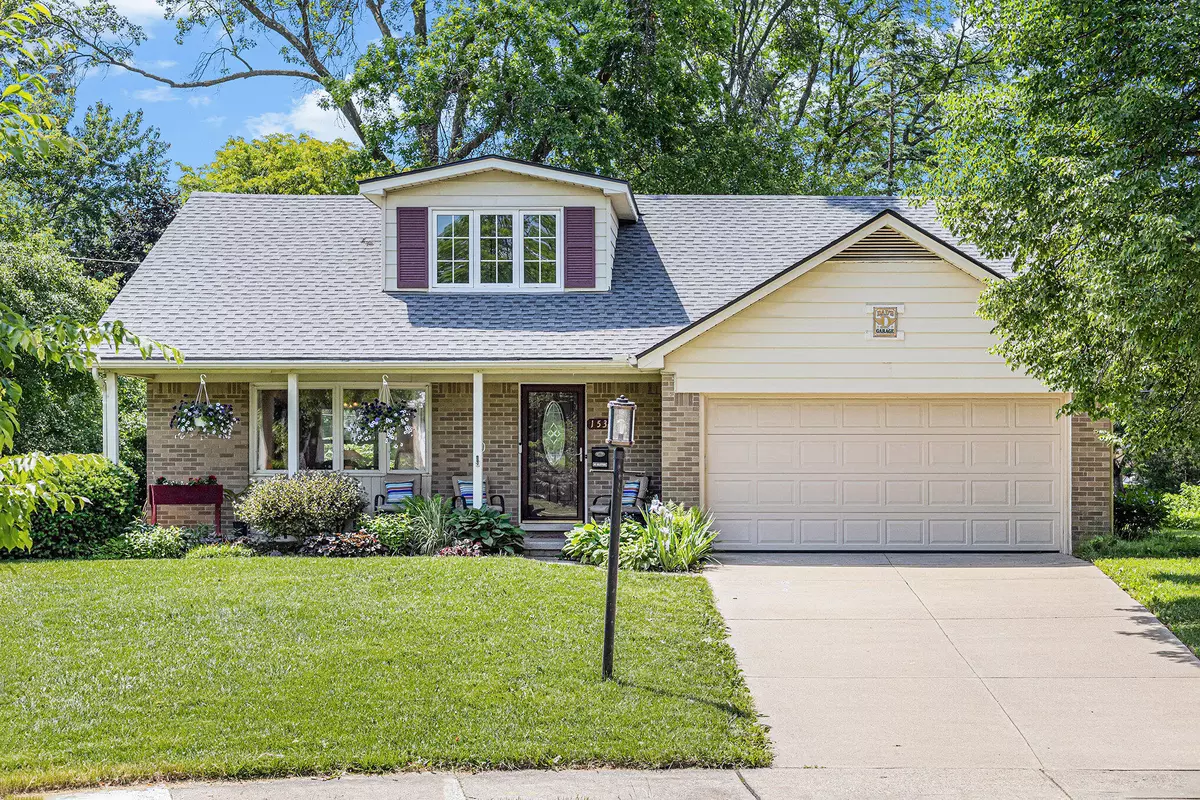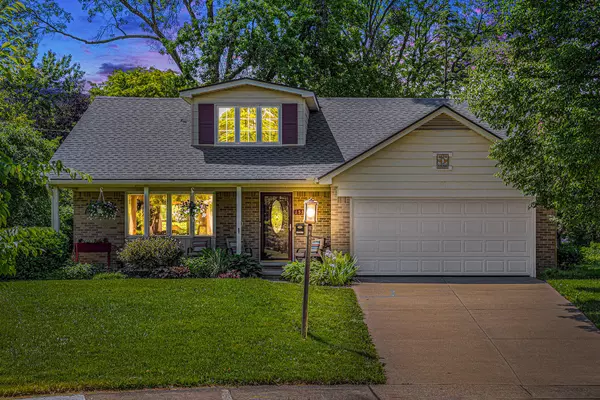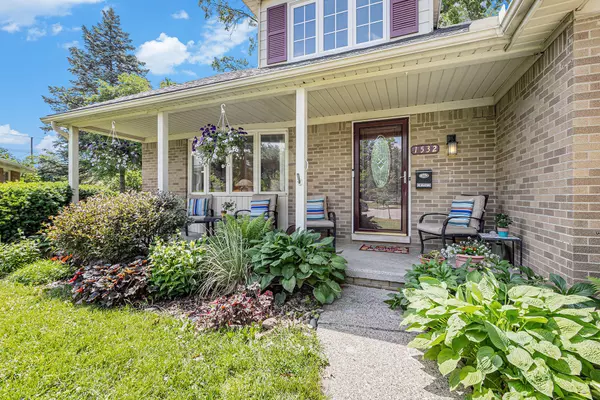$617,000
$589,900
4.6%For more information regarding the value of a property, please contact us for a free consultation.
1532 warwick Court Ann Arbor, MI 48103
4 Beds
3 Baths
1,806 SqFt
Key Details
Sold Price $617,000
Property Type Single Family Home
Sub Type Single Family Residence
Listing Status Sold
Purchase Type For Sale
Square Footage 1,806 sqft
Price per Sqft $341
Municipality Ann Arbor
Subdivision Vernon Downs
MLS Listing ID 24028002
Sold Date 07/10/24
Style Cape Cod
Bedrooms 4
Full Baths 2
Half Baths 1
Originating Board Michigan Regional Information Center (MichRIC)
Year Built 1963
Annual Tax Amount $7,540
Tax Year 2023
Lot Size 10,585 Sqft
Acres 0.24
Lot Dimensions 79x134
Property Description
OFFER RECEIVED - All offers due by 6 PM Sunday June 9th. Nestled at the end of a quiet cul-de-sac, this charming 4-bedroom, 2.5-bathroom home is perfect for comfortable family living. All four spacious bedrooms are conveniently located upstairs. The main floor offers a cozy living room and an inviting family room, featuring a warm wood-burning fireplace. The home boasts mature landscaping, providing both beauty and privacy. Enjoy the additional space of a finished basement, perfect for recreation or additional living areas. The private backyard is ideal for outdoor living. This home combines the convenience of suburban living with the tranquility of a friendly neighborhood. Close to schools, parks, and shopping.
Location
State MI
County Washtenaw
Area Ann Arbor/Washtenaw - A
Direction use gps
Rooms
Basement Full
Interior
Interior Features Garage Door Opener, Humidifier, Wood Floor, Kitchen Island, Eat-in Kitchen
Heating Forced Air
Cooling Central Air
Fireplaces Number 1
Fireplaces Type Family
Fireplace true
Window Features Window Treatments
Appliance Dryer, Washer, Disposal, Dishwasher, Range, Refrigerator
Laundry In Basement
Exterior
Exterior Feature Porch(es)
Garage Attached
Garage Spaces 2.0
Utilities Available Cable Connected, High-Speed Internet
View Y/N No
Street Surface Paved
Garage Yes
Building
Lot Description Level, Cul-De-Sac
Story 2
Sewer Public Sewer
Water Public
Architectural Style Cape Cod
Structure Type Brick,Hard/Plank/Cement Board
New Construction No
Schools
Elementary Schools Dicken
Middle Schools Slauson
High Schools Pioneer
School District Ann Arbor
Others
Tax ID 09-09-31-306-023
Acceptable Financing Cash, FHA, VA Loan, Conventional
Listing Terms Cash, FHA, VA Loan, Conventional
Read Less
Want to know what your home might be worth? Contact us for a FREE valuation!

Our team is ready to help you sell your home for the highest possible price ASAP






